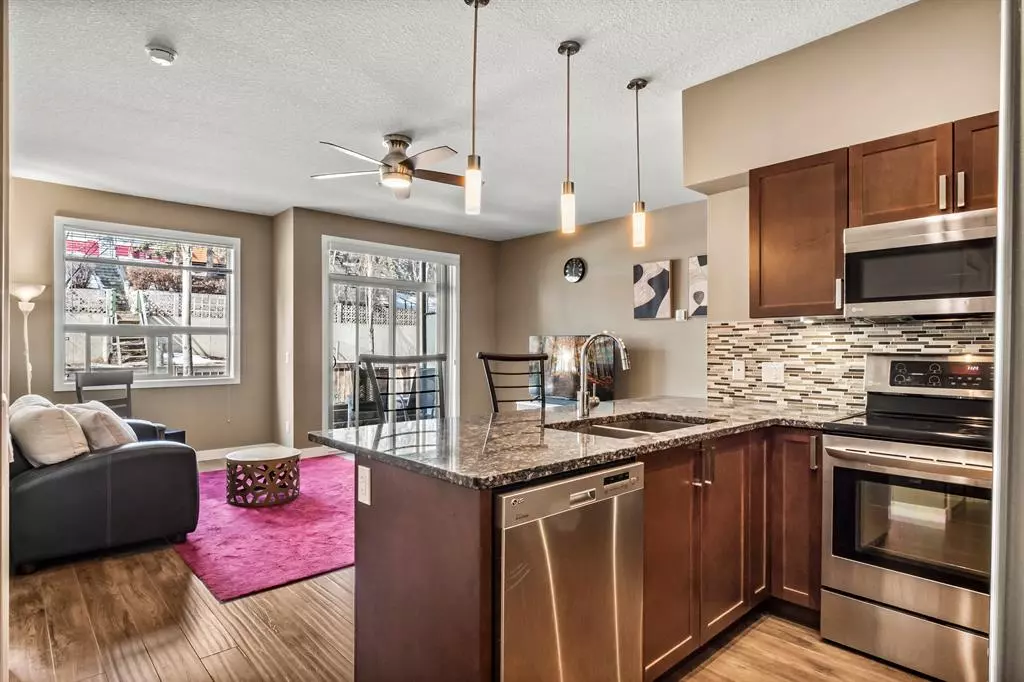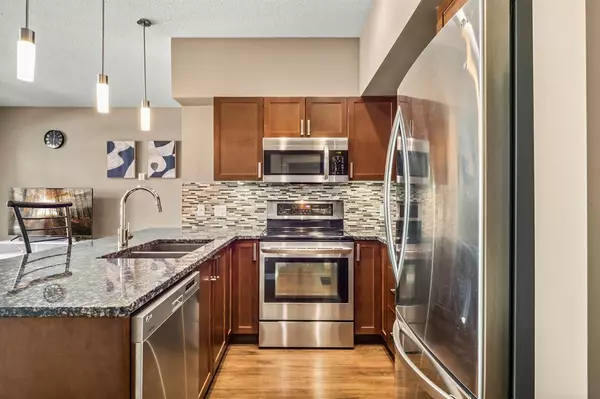$216,500
$225,000
3.8%For more information regarding the value of a property, please contact us for a free consultation.
1 Bed
1 Bath
669 SqFt
SOLD DATE : 04/19/2023
Key Details
Sold Price $216,500
Property Type Condo
Sub Type Apartment
Listing Status Sold
Purchase Type For Sale
Square Footage 669 sqft
Price per Sqft $323
Subdivision Highland Park
MLS® Listing ID A2035185
Sold Date 04/19/23
Style Apartment
Bedrooms 1
Full Baths 1
Condo Fees $516/mo
Originating Board Calgary
Year Built 2014
Annual Tax Amount $1,508
Tax Year 2022
Property Description
Welcome to this modern style apartment in an established inner city neighbourhood of Highland Park. This amazing unit features 9ft ceilings, gleaming engineered hardwood flooring and in-floor heating. Good sized, modern kitchen with granite countertops, glass mosaic backsplash, and SS appliances. A den/ dining room, the bright and Inviting living room leads to the main floor patio with gas hookup. The primary bedroom offers a walk through closet and a cheater door to a full bath. This unit also offers 1 assigned underground parking stall and storage locker. This property also has laundry in unit. This unit has lots of big windows throughout and a big patio door for lots of natural light. The complex offers bike storage, a full kitchen party room, and covered visitor parking. The Stonecroft is just steps away from the dog park. Yes, this is a pet friendly building with board approval. This apartment is close to many amenities like shopping centres, banks, restaurants, schools, parks, grocery stores, gyms and bus stops. This property has easy access to Deerfoot Trail NE, Centre Street and the downtown core. Book a showing today!
Location
Province AB
County Calgary
Area Cal Zone Cc
Zoning DC (pre 1P2007)
Direction E
Interior
Interior Features Breakfast Bar, Closet Organizers, Granite Counters, Open Floorplan, See Remarks
Heating In Floor
Cooling None
Flooring Carpet, Hardwood, Tile
Appliance Dishwasher, Dryer, Electric Stove, Microwave Hood Fan, Refrigerator, Washer, Window Coverings
Laundry In Unit
Exterior
Garage Assigned, Underground
Garage Description Assigned, Underground
Community Features Park, Schools Nearby, Playground, Shopping Nearby
Amenities Available Elevator(s), Party Room, Visitor Parking
Porch Patio
Parking Type Assigned, Underground
Exposure W
Total Parking Spaces 1
Building
Story 4
Architectural Style Apartment
Level or Stories Single Level Unit
Structure Type Composite Siding
Others
HOA Fee Include Common Area Maintenance,Insurance,Professional Management,Reserve Fund Contributions,Snow Removal,Trash,Water
Restrictions Airspace Restriction,Easement Registered On Title,Utility Right Of Way
Ownership Private
Pets Description Restrictions
Read Less Info
Want to know what your home might be worth? Contact us for a FREE valuation!

Our team is ready to help you sell your home for the highest possible price ASAP

"My job is to find and attract mastery-based agents to the office, protect the culture, and make sure everyone is happy! "







