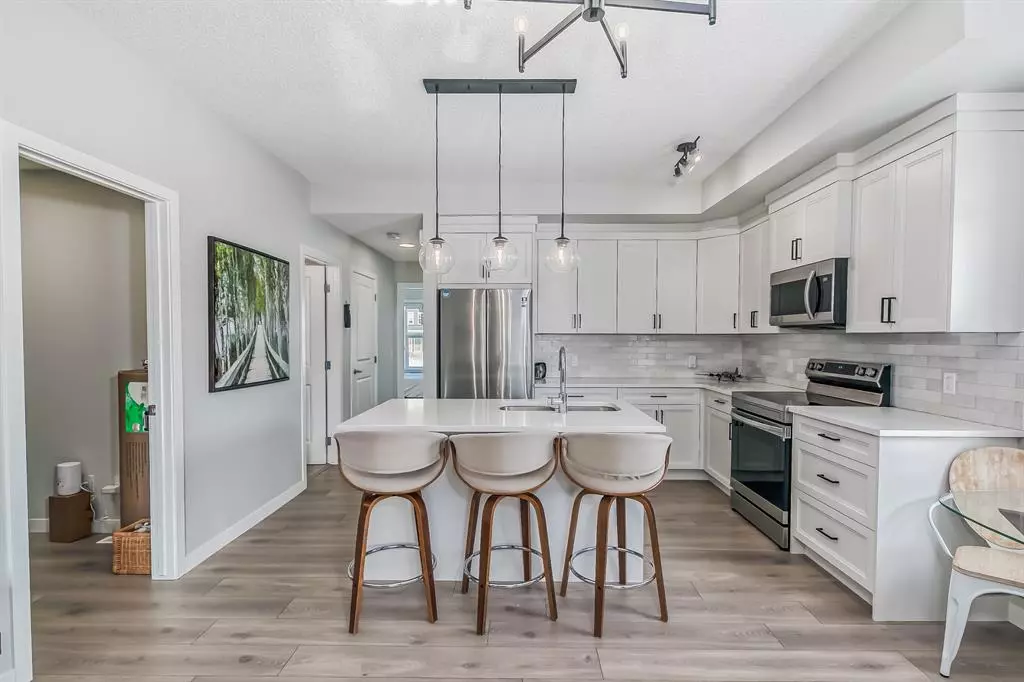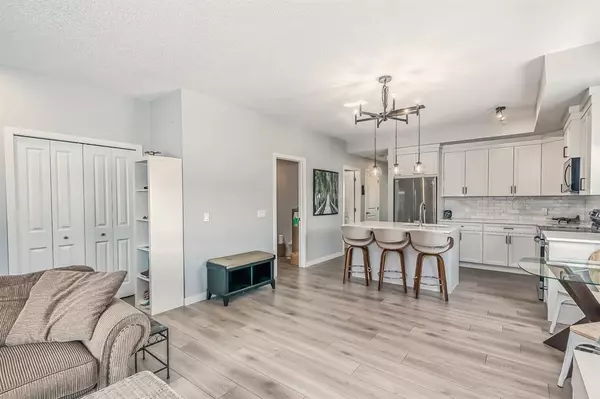$420,000
$439,000
4.3%For more information regarding the value of a property, please contact us for a free consultation.
3 Beds
2 Baths
952 SqFt
SOLD DATE : 04/20/2023
Key Details
Sold Price $420,000
Property Type Townhouse
Sub Type Row/Townhouse
Listing Status Sold
Purchase Type For Sale
Square Footage 952 sqft
Price per Sqft $441
Subdivision Fireside
MLS® Listing ID A2035361
Sold Date 04/20/23
Style Bungalow
Bedrooms 3
Full Baths 2
Condo Fees $242
HOA Fees $8/ann
HOA Y/N 1
Originating Board Calgary
Year Built 2021
Annual Tax Amount $2,121
Tax Year 2022
Property Description
Welcome to Fireside in Cochrane! A small-town charm with all the big city amenities – Fireside is perfectly located in the south side of Cochrane, meaning you’ll have quick access to Trans-Canada Highway while being minutes away from Cochrane’s downtown. Cochrane offers plenty of outdoor activities, craft markets, historic sites with an ample selection of shopping and dining options. It’s the best of both worlds! This 3-bedroom 2-bathroom bungalow style town home has 1847 sqft of living space and is, nicely positioned backing onto the Fireside Bullrush Park with views of Cochrane, pond, trees, and Cochrane nature! No other homes are behind you! This home is a corner unit with full basement development, bedroom, bathroom, rec space, and a large living room. The home also comes with covered parking and electrical plug for winter. Built in 2021, this home has been lived in only 20% of the time and is LIKE NEW! This home has been finished with the full upgraded package from the builder, stainless steel appliances, wide plank floors, quartz kitchen countertops, and a beautiful open concept main floor living with 2 bedrooms. Fireside offers 57 acres of parks and pathways and is only 20 mins to Calgary, and 30 minutes to the mountains! Come see this beauty of layout in Unit 707, 250 Fireside View today!
Location
Province AB
County Rocky View County
Zoning R-MD
Direction SW
Rooms
Basement Finished, Full
Interior
Interior Features Kitchen Island, No Animal Home, No Smoking Home, Open Floorplan, Quartz Counters, Storage, Vinyl Windows, Wired for Data
Heating High Efficiency, Forced Air, Natural Gas
Cooling None
Flooring Carpet, Tile, Vinyl, Vinyl Plank
Appliance Dishwasher, Microwave Hood Fan, Range, Refrigerator, Washer/Dryer, Window Coverings
Laundry In Unit, Lower Level
Exterior
Garage Attached Carport, Guest, Off Street, On Street, Paved, Plug-In, Stall
Carport Spaces 1
Garage Description Attached Carport, Guest, Off Street, On Street, Paved, Plug-In, Stall
Fence None
Community Features Park, Schools Nearby, Playground, Sidewalks, Street Lights, Shopping Nearby
Amenities Available Park, Playground, Storage, Visitor Parking
Roof Type Asphalt Shingle
Accessibility Accessible Bedroom, Accessible Cabinetry/Closets, Accessible Central Living Area, Accessible Closets, Accessible Entrance, Accessible Hallway(s), Accessible Kitchen, Accessible Kitchen Appliances, Adaptable Bathroom Walls, Central Living Area, No Stairs/One Level, Visitor Bathroom
Porch Patio, Terrace
Parking Type Attached Carport, Guest, Off Street, On Street, Paved, Plug-In, Stall
Exposure SW
Total Parking Spaces 1
Building
Lot Description Corner Lot, Low Maintenance Landscape, No Neighbours Behind, Landscaped, Native Plants, Treed, Views, Wetlands
Foundation Poured Concrete
Architectural Style Bungalow
Level or Stories One
Structure Type Concrete,Post & Beam,Vinyl Siding,Wood Frame
Others
HOA Fee Include Amenities of HOA/Condo,Common Area Maintenance,Insurance,Maintenance Grounds,Snow Removal,Trash
Restrictions Pets Allowed,Utility Right Of Way
Tax ID 75880801
Ownership Private
Pets Description Yes
Read Less Info
Want to know what your home might be worth? Contact us for a FREE valuation!

Our team is ready to help you sell your home for the highest possible price ASAP

"My job is to find and attract mastery-based agents to the office, protect the culture, and make sure everyone is happy! "







