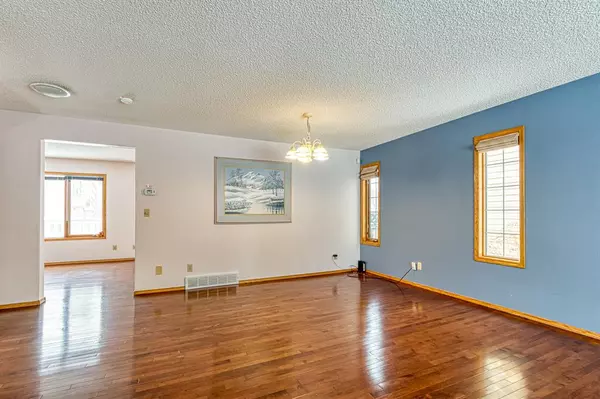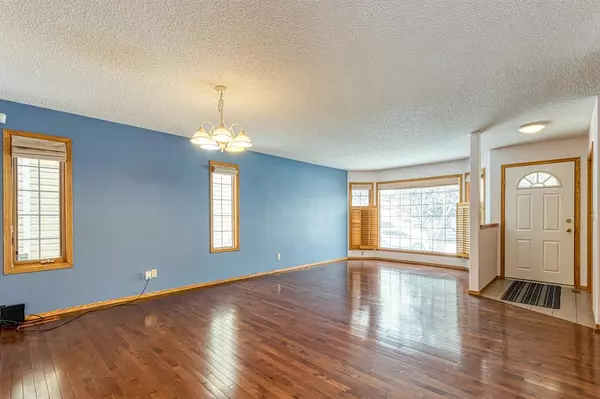$608,000
$619,900
1.9%For more information regarding the value of a property, please contact us for a free consultation.
3 Beds
3 Baths
1,712 SqFt
SOLD DATE : 04/20/2023
Key Details
Sold Price $608,000
Property Type Single Family Home
Sub Type Detached
Listing Status Sold
Purchase Type For Sale
Square Footage 1,712 sqft
Price per Sqft $355
Subdivision Hawkwood
MLS® Listing ID A2039477
Sold Date 04/20/23
Style 2 Storey
Bedrooms 3
Full Baths 2
Half Baths 1
Originating Board Calgary
Year Built 1991
Annual Tax Amount $3,353
Tax Year 2022
Lot Size 4,865 Sqft
Acres 0.11
Property Description
Stop and look at this Fully Finished over 2300 sqft of developed living space featuring 3 Bed 2.5 Bath 2 Storey Home within Walking Distance to Schools, Parks & Transit in Hawkwood! 50 Years Warranty Shingles were replaced in 2010 |***CHECK OUT THE 3D VIRTUAL TOUR***| When you enter, you are welcomed by the spacious Formal Living Room and Dining room with an East facing window which leads to lots of sunlight through the window. Gleaming Hardwood Flooring throughout the Main Floor. The welcoming Family Room has a wood-burning Fireplace and a built-in bookcase. The good-sized Kitchen with ample storage and a cozy eating area that gives access to the deck and backyard with an open view. Brand new Stove and Dishwasher, and a newer Fridge. A 2pc Bath and a Laundry complete this level. Newer carpet throughout the Upper-level. The Primary Bedroom with a Walk-in closet and 4pc Ensuite Bath with Jetted Tub. 2 Additional good-sized Bedrooms (one with a walk-in closet), and a 4pc Full bath. The Fully Finished Basement features 2 large Rec Rooms (you can convert one into a Bedroom), and rough-in plumbing for a Wet Bar. This house offers a Double attached Garage, and the Backyard has a shed for your storage. You can enjoy a sunny West-facing Backyard with your family during Summer! This home is located on a quiet street. Walking distance to St. Maria Goretti School, Parks, Playgrounds, and Public Transit. Close to Crowfoot Crossing Shopping Mall, St. Rita School, Blessed Marie-Rose School, Mother Mary Greene School, Co-op, Costco, Walmart, and a variety of restaurants. Easy access to Stoney Trail and Crowchild Trail! Don’t miss this out!
Location
Province AB
County Calgary
Area Cal Zone Nw
Zoning R-C1
Direction E
Rooms
Basement Finished, Full
Interior
Interior Features Bookcases, Dry Bar, Jetted Tub, Walk-In Closet(s)
Heating Forced Air
Cooling None
Flooring Carpet, Hardwood
Fireplaces Number 1
Fireplaces Type Family Room, Wood Burning
Appliance Dishwasher, Dryer, Electric Stove, Refrigerator, Washer, Window Coverings
Laundry Main Level
Exterior
Garage Double Garage Attached
Garage Spaces 2.0
Garage Description Double Garage Attached
Fence Fenced
Community Features Park, Schools Nearby, Playground, Shopping Nearby
Roof Type Asphalt Shingle
Porch Deck
Lot Frontage 44.13
Parking Type Double Garage Attached
Exposure E
Total Parking Spaces 2
Building
Lot Description Rectangular Lot
Foundation Poured Concrete
Architectural Style 2 Storey
Level or Stories Two
Structure Type Brick,Vinyl Siding,Wood Frame
Others
Restrictions None Known
Tax ID 76354242
Ownership Private
Read Less Info
Want to know what your home might be worth? Contact us for a FREE valuation!

Our team is ready to help you sell your home for the highest possible price ASAP

"My job is to find and attract mastery-based agents to the office, protect the culture, and make sure everyone is happy! "







