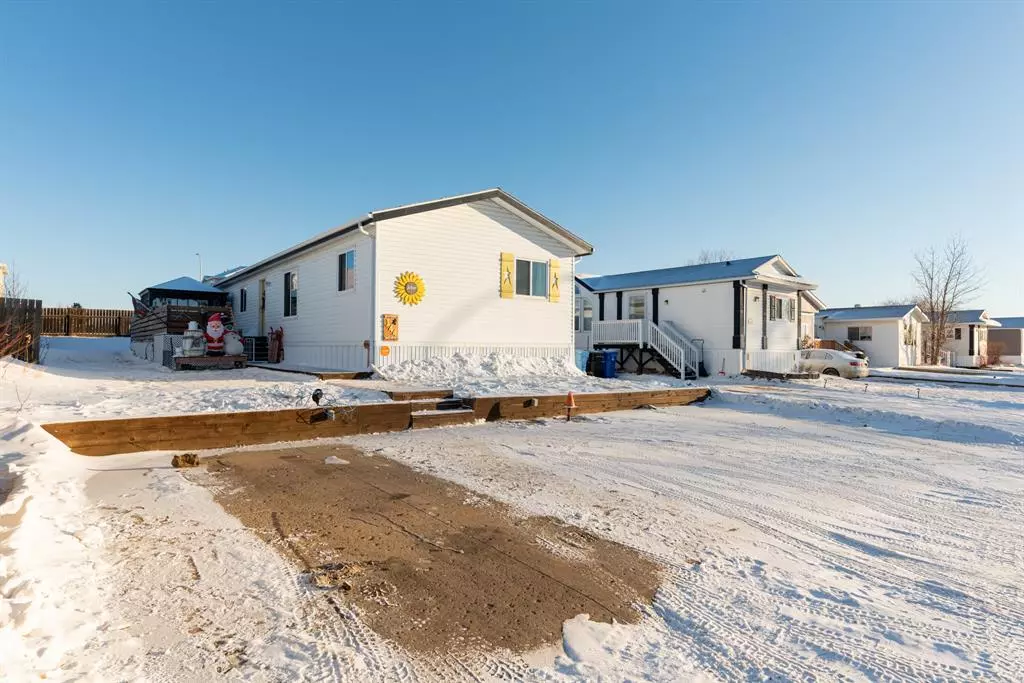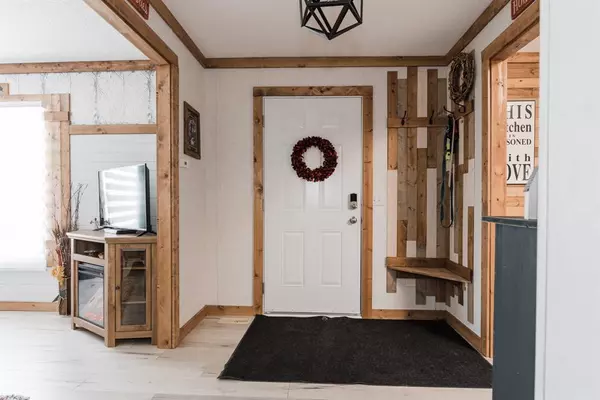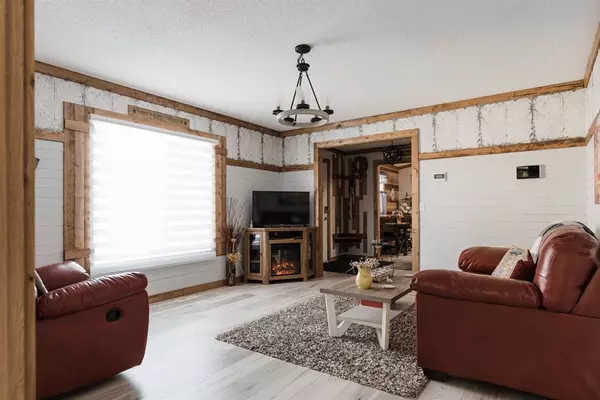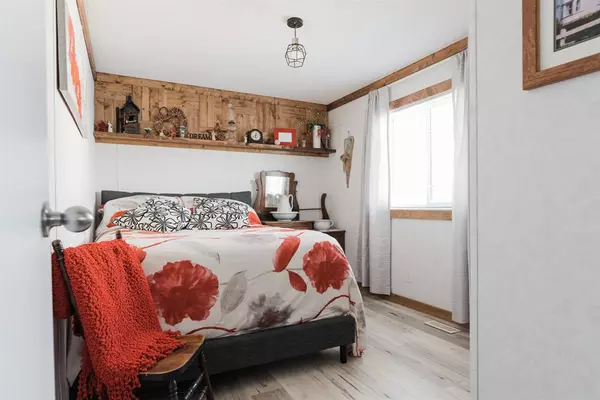$241,500
$259,900
7.1%For more information regarding the value of a property, please contact us for a free consultation.
3 Beds
2 Baths
1,477 SqFt
SOLD DATE : 04/20/2023
Key Details
Sold Price $241,500
Property Type Single Family Home
Sub Type Detached
Listing Status Sold
Purchase Type For Sale
Square Footage 1,477 sqft
Price per Sqft $163
Subdivision Timberlea
MLS® Listing ID A2033369
Sold Date 04/20/23
Style Mobile
Bedrooms 3
Full Baths 2
Condo Fees $270
Originating Board Fort McMurray
Year Built 2006
Annual Tax Amount $1,395
Tax Year 2022
Lot Size 4,898 Sqft
Acres 0.11
Property Description
Welcome to 144 Clausen Crescent: Your escape from the busy everyday life that Fort Mcmurray is known for, when you come home you’ll feel like you’re in your very own cabin retreat! A warm rustic interior with white and wood tones welcome you inside this unique floorpan that includes two living rooms to offer extensive living space along with 3 bedrooms and 2 full bathrooms for your entire family to enjoy! The homes interior finishes have nearly all been updated since 2021 including New Trim, New Baseboards, New Lights and new Feature Walls in nearly every room that give the home plenty of character and charm!
A large entry welcomes you inside, and to your left you’ll find a large eat in kitchen with two pantry’s, warm red cupboards, a new sink with a new faucet, ample storage and counter space, open shelving for you to style, a New Stove (2020) and an abundance of natural light from the large sky light above. Beyond the kitchen is the first living room with vaulted wood ceilings, a warm wood feature wall, and new garden doors to access the back deck and gazebo. Next is the primary bedroom complete with a New Chandelier light, Dark Accent Wall, walk in closet and full ensuite bathroom with a pretty blue vanity and wood trimmed mirror and accents to math the rest of the home!
On the other side of the home you’ll be pleasantly surprised by how much extra living space is found! A second living room with an oversize front window, wood details and access to the second and third bedroom both with enough space for queen size beds can be found. The second bathroom also has rustic wood features on the walls and ceiling, and this entire side of the home acts as a second living space which would be great for multi generations living under one roof or if you had guests come for a visit!
With parking for 4 in front of the home and a large yard at the back plus New Deck Railings that offer extra privacy outside and Gazebo for you to enjoy some shade during the warmer summer months, this home has everything you need to have your own one of a kind space in Fort McMurray - schedule a tour today!
Location
Province AB
County Wood Buffalo
Area Fm Northwest
Zoning RMH
Direction S
Rooms
Basement None
Interior
Interior Features Laminate Counters, Storage
Heating Forced Air
Cooling Central Air
Flooring Laminate
Appliance Central Air Conditioner, Dishwasher, Microwave, Refrigerator, Stove(s), Washer/Dryer, Window Coverings
Laundry Laundry Room
Exterior
Garage Driveway, Parking Pad
Garage Description Driveway, Parking Pad
Fence Fenced
Community Features Schools Nearby, Shopping Nearby, Sidewalks, Street Lights
Amenities Available Snow Removal
Roof Type Asphalt Shingle
Porch Deck
Lot Frontage 45.93
Parking Type Driveway, Parking Pad
Total Parking Spaces 4
Building
Lot Description Back Yard, Backs on to Park/Green Space
Foundation Block
Architectural Style Mobile
Level or Stories One
Structure Type Vinyl Siding
Others
HOA Fee Include Maintenance Grounds,Snow Removal,Trash
Restrictions None Known
Tax ID 76153317
Ownership Private
Pets Description Call
Read Less Info
Want to know what your home might be worth? Contact us for a FREE valuation!

Our team is ready to help you sell your home for the highest possible price ASAP

"My job is to find and attract mastery-based agents to the office, protect the culture, and make sure everyone is happy! "







