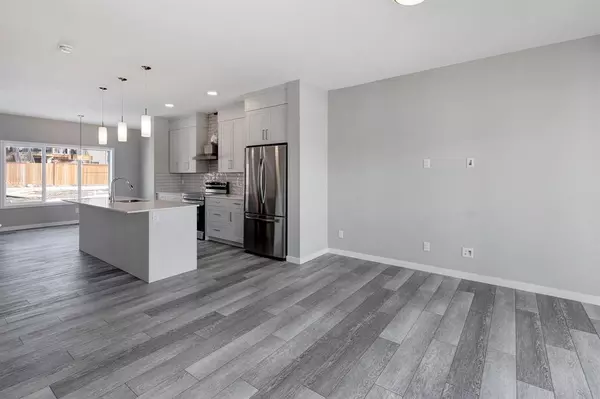$479,900
$479,900
For more information regarding the value of a property, please contact us for a free consultation.
3 Beds
3 Baths
1,488 SqFt
SOLD DATE : 04/20/2023
Key Details
Sold Price $479,900
Property Type Single Family Home
Sub Type Detached
Listing Status Sold
Purchase Type For Sale
Square Footage 1,488 sqft
Price per Sqft $322
Subdivision Heartland
MLS® Listing ID A2034849
Sold Date 04/20/23
Style 2 Storey
Bedrooms 3
Full Baths 2
Half Baths 1
Originating Board Calgary
Year Built 2023
Annual Tax Amount $801
Tax Year 2021
Lot Size 3,245 Sqft
Acres 0.07
Property Description
Introducing the BURTON by EXCEL HOMES. This gorgeous, detached home is beautifully located in the community of Heartland in desirable Cochrane. Excel Homes is a certified “built green” builder, offering all the cost saving features that makes Excel a wise choice. Your BRAND NEW, NEVER LIVED IN home offers 1488 square feet of above grade living space, delivered in a wide-open, functional floor plan, flooded with natural light. Lots of upgrades including wide plank luxury vinyl flooring, pendant and pot lighting, SS appliances (built in microwave) & 9’ knockdown ceilings on the main floor! Main floor offers a front living room that is open to the kitchen & dining nook. The central kitchen offers crisp white cabinets, pot drawers & gorgeous white granite countertops. The kitchen also features a lovely prep island w/lunch counter & a great sized pantry. Upstairs you’ll find 3 bedrooms – the primary suite offers a walk in closet & private ensuite w/dual sinks & oversized shower. The main 4 piece bath & laundry room complete this level (all baths have granite countertops). This home is beautifully decorated in contemporary tones. Front yard landscaping is included, w/one tree & at the rear you have a concrete parking pad for 2 vehicles. Truly a home to be proud of!
Location
Province AB
County Rocky View County
Zoning R-2
Direction SW
Rooms
Basement Full, Unfinished
Interior
Interior Features See Remarks
Heating Forced Air, Natural Gas
Cooling None
Flooring Carpet, Laminate
Appliance Dishwasher, Microwave Hood Fan, Refrigerator, Stove(s)
Laundry Upper Level
Exterior
Garage Parking Pad
Garage Description Parking Pad
Fence None
Community Features Park, Playground
Roof Type Asphalt Shingle
Porch None
Lot Frontage 30.02
Parking Type Parking Pad
Exposure SW
Total Parking Spaces 2
Building
Lot Description Back Lane, Rectangular Lot
Foundation Poured Concrete
Architectural Style 2 Storey
Level or Stories Two
Structure Type Vinyl Siding,Wood Frame
New Construction 1
Others
Restrictions None Known
Tax ID 65183634
Ownership Private
Read Less Info
Want to know what your home might be worth? Contact us for a FREE valuation!

Our team is ready to help you sell your home for the highest possible price ASAP

"My job is to find and attract mastery-based agents to the office, protect the culture, and make sure everyone is happy! "







