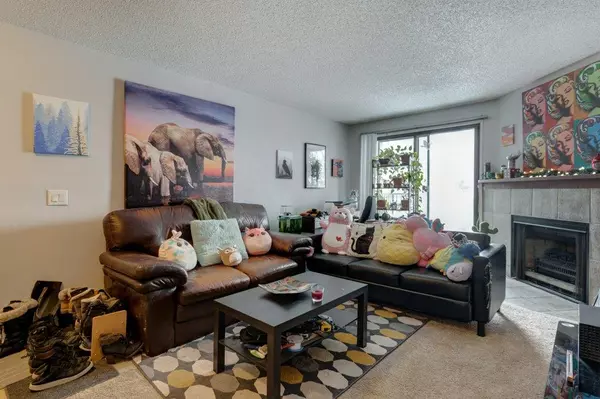$161,000
$169,900
5.2%For more information regarding the value of a property, please contact us for a free consultation.
2 Beds
1 Bath
819 SqFt
SOLD DATE : 04/20/2023
Key Details
Sold Price $161,000
Property Type Condo
Sub Type Apartment
Listing Status Sold
Purchase Type For Sale
Square Footage 819 sqft
Price per Sqft $196
Subdivision Canyon Meadows
MLS® Listing ID A2027416
Sold Date 04/20/23
Style Apartment
Bedrooms 2
Full Baths 1
Condo Fees $568/mo
Originating Board Calgary
Year Built 1982
Annual Tax Amount $1,051
Tax Year 2022
Property Description
Top floor 2 bedroom condo within walking distance to the LRT Station and Fish Creek Park! Mature trees and green spaces run throughout this well-run, pet-friendly (with restrictions) complex that includes a fitness room, heated parking and a storage locker. This top floor unit is open and bright with lots of natural light. Sit back and relax in front of the Electric fireplace (wood use no longer permitted) in the inviting living room. Adjacently the balcony entices summer barbeques and peaceful morning coffees. The dining room is open to the kitchen perfect for connectivity among the main living spaces. A large laundry room houses a full sized washer and dryer as well as additional room for storage and pantry items. The 4-piece bathroom is located next to the bedrooms which are both spacious plus the master has the added bonus of a large walk-in closet. This exceptional top floor unit within an outstanding complex is phenomenally located with a bus stop right outside the building door and the LRT station a quick 5 minute walk away. The tranquillity of Fish Creek Park is mere moments away or get a golf game in at the Canyon Meadows Golf Club. All types of shopping are easily accessed at Southcentre, Avenida and Shawnessy shopping districts. Move-in ready and exceptionally located, book a showing to see for yourself!
Location
Province AB
County Calgary
Area Cal Zone S
Zoning M-C1
Direction N
Rooms
Basement None
Interior
Interior Features Ceiling Fan(s), Open Floorplan, Storage, Walk-In Closet(s)
Heating Baseboard, Natural Gas
Cooling None
Flooring Carpet, Laminate
Fireplaces Number 1
Fireplaces Type Electric, Living Room
Appliance Dishwasher, Dryer, Electric Stove, Microwave Hood Fan, Refrigerator, Washer
Laundry In Unit
Exterior
Garage Heated Garage, Underground
Garage Spaces 1.0
Garage Description Heated Garage, Underground
Community Features Clubhouse, Golf, Park, Schools Nearby, Playground, Pool, Sidewalks, Street Lights, Shopping Nearby
Amenities Available Fitness Center, Secured Parking, Storage
Roof Type Asphalt Shingle
Porch Balcony(s)
Parking Type Heated Garage, Underground
Exposure S,W
Total Parking Spaces 1
Building
Story 3
Foundation Poured Concrete
Architectural Style Apartment
Level or Stories Single Level Unit
Structure Type Brick,Wood Frame,Wood Siding
Others
HOA Fee Include Common Area Maintenance,Heat,Insurance,Maintenance Grounds,Professional Management,Reserve Fund Contributions,Snow Removal,Trash,Water
Restrictions Easement Registered On Title,Pet Restrictions or Board approval Required,Pets Allowed,Underground Utility Right of Way
Tax ID 76856651
Ownership Private
Pets Description Restrictions, Yes
Read Less Info
Want to know what your home might be worth? Contact us for a FREE valuation!

Our team is ready to help you sell your home for the highest possible price ASAP

"My job is to find and attract mastery-based agents to the office, protect the culture, and make sure everyone is happy! "







