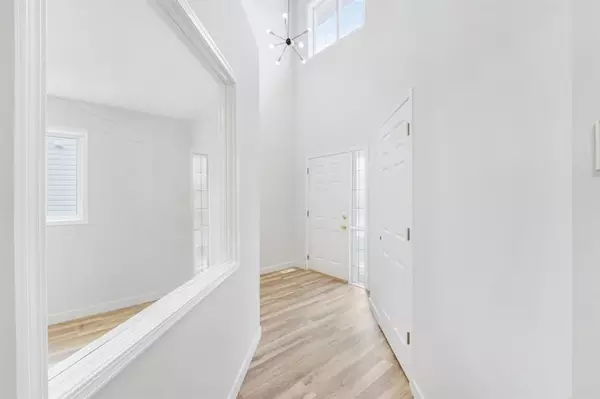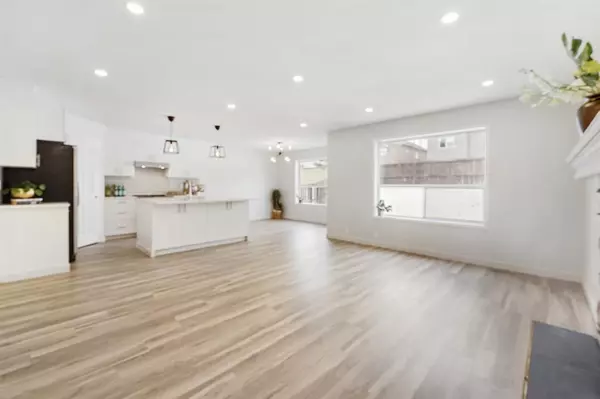$600,000
$619,000
3.1%For more information regarding the value of a property, please contact us for a free consultation.
4 Beds
4 Baths
1,865 SqFt
SOLD DATE : 04/20/2023
Key Details
Sold Price $600,000
Property Type Single Family Home
Sub Type Detached
Listing Status Sold
Purchase Type For Sale
Square Footage 1,865 sqft
Price per Sqft $321
Subdivision Somerset
MLS® Listing ID A2038926
Sold Date 04/20/23
Style 2 Storey
Bedrooms 4
Full Baths 3
Half Baths 1
HOA Fees $6/ann
HOA Y/N 1
Originating Board Calgary
Year Built 2000
Annual Tax Amount $3,396
Tax Year 2022
Lot Size 4,703 Sqft
Acres 0.11
Property Description
Come and see this great family home in Somerset, complete with a lots of new updates including all-new vinyl floors and all paint jobs, knock-down ceilings, lightings, new stove and dishwasher, 3 bathrooms, kitchen cabinets, quartz, ects. On the main level, offers an open concept floor plan, the modern feel of the renovated kitchen, with new cabinets, elegant lighting fixtures, and quartz countertops, The open-design living room includes large windows and a natural gas fireplace, perfect for hosting friends and family. The main floor is complete with an updated half-bathroom. On upper level, Comfortably fit your family in the 3 spacious bedrooms (one of which is a master with an ensuite), as well as new shared bathroom. Finally, enjoy the newly renovated basement with another bedroom and bathroom. With a south-facing backyard, perfect for gardening or hosting BBQs, and walking distance from Somerset Elementary School, this house is worth your time to check out.
Location
Province AB
County Calgary
Area Cal Zone S
Zoning R-C1
Direction N
Rooms
Basement Finished, Full
Interior
Interior Features No Animal Home, No Smoking Home, Open Floorplan, Pantry, Quartz Counters, Walk-In Closet(s)
Heating Fireplace(s), Forced Air
Cooling None
Flooring Vinyl Plank
Fireplaces Number 1
Fireplaces Type Gas, Living Room, Stone
Appliance Dishwasher, Dryer, Electric Oven, Range Hood, Refrigerator
Laundry Main Level
Exterior
Garage Concrete Driveway, Double Garage Attached, Garage Faces Front, Insulated
Garage Spaces 369.0
Garage Description Concrete Driveway, Double Garage Attached, Garage Faces Front, Insulated
Fence Fenced
Community Features Park, Schools Nearby, Playground, Street Lights, Shopping Nearby
Utilities Available Electricity Connected, Natural Gas Connected, Sewer Connected, Water Connected
Amenities Available Recreation Facilities
Roof Type Asphalt Shingle
Porch Deck
Lot Frontage 27.49
Parking Type Concrete Driveway, Double Garage Attached, Garage Faces Front, Insulated
Total Parking Spaces 2
Building
Lot Description Irregular Lot
Foundation Poured Concrete
Sewer Public Sewer
Water Public
Architectural Style 2 Storey
Level or Stories Two
Structure Type None
Others
Restrictions None Known
Tax ID 76564120
Ownership Private
Read Less Info
Want to know what your home might be worth? Contact us for a FREE valuation!

Our team is ready to help you sell your home for the highest possible price ASAP

"My job is to find and attract mastery-based agents to the office, protect the culture, and make sure everyone is happy! "







