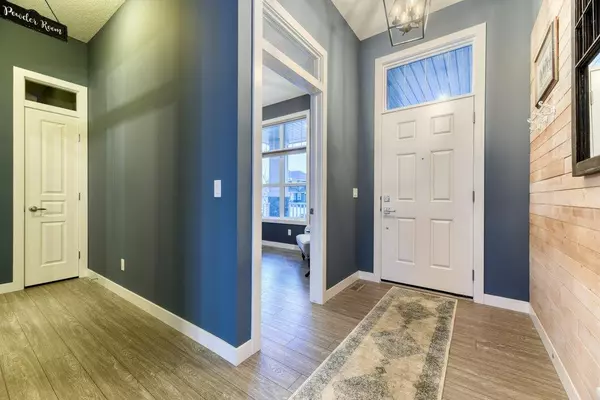$784,900
$784,900
For more information regarding the value of a property, please contact us for a free consultation.
4 Beds
3 Baths
1,689 SqFt
SOLD DATE : 04/20/2023
Key Details
Sold Price $784,900
Property Type Single Family Home
Sub Type Detached
Listing Status Sold
Purchase Type For Sale
Square Footage 1,689 sqft
Price per Sqft $464
Subdivision Boulder Creek Estates
MLS® Listing ID A2035776
Sold Date 04/20/23
Style Bungalow
Bedrooms 4
Full Baths 3
Originating Board Calgary
Year Built 2017
Annual Tax Amount $3,168
Tax Year 2022
Lot Size 8,276 Sqft
Acres 0.19
Property Description
Here’s your chance! Perfect WALK OUT BUNGALOW backing onto GOLF COURSE in Langdon is loaded with extras!! The only thing missing is you. It’s sure to be love at first sight when you see this home’s CURB APPEAL with its DOUBLE GABLE ROOF DESIGN, CARRIAGE STYLE DOORS on the HEATED TRIPLE CAR GARAGE as well as the most welcoming COVERED FRONT PORCH. If you love hanging Christmas lights every year you are out of luck because this home comes with permanent GLOWSTONE LED LIGHTS. Never climb that ladder to hang lights again!! If you love the exterior of this home just wait until you see inside!! The spacious front foyer is next to a bright and sunny DESIGNATED HOME OFFICE that is perfect for working or studying from home. 10’ CEILINGS, TRANSOM WINDOWS on all of the doors including the closets and LUXURY VINYL PLANK FLOORING are just some of the luxury extras that make this home so special. The main living area is open, spacious and just flooded with natural light thanks to tons of LARGE WINDOWS. Welcome to your dream kitchen!! Cozy yet luxurious with features even the most discerning chef will appreciate including bright white CEILING HEIGHT CABINETRY, plenty of DRAWERS for storage, a HUGE COUNTER HEIGHT ISLAND with seating, QUARTZ COUNTERS, herringbone patterned subway tile backsplash and gleaming HIGH END STAINLESS STEEL APPLIANCES including GAS RANGE & BUILT IN UNDER COUNTER MICROWAVE. The kitchen is wide open to both your dining area & living room where you’ll enjoy the GAS FIREPLACE with tile surround and wooden mantle. Just off the dining room is a good sized deck where you can enjoy overlooking your GOLF COURSE VIEWS. The PRIMARY RETREAT is nicely tucked around the corner from the main living area offering privacy while still providing the same stunning views and large windows. Complete with its own 5 PC ENSUITE with DUAL SINKS, SOAKER TUB, separate WALK IN SHOWER and a REALLY AMAZING WALK IN CLOSET this is a room meant to soothe your soul at the end of a long day. A second bedroom on this floor makes the perfect kids room, guest room or whatever else suits your needs. It’s conveniently located next to the full main bath. A really nice sized laundry room / mud room just off the garage rounds out this main level. Downstairs you’ll enjoy the same amazing views of the golf course, TONS OF LIGHT from multiple large windows in the great sized family room as well as 9’ CEILINGS throughout. You’ll also find 2 more GREAT SIZED BEDROOMS that would be perfect for your teens or out of town guests. There’s a nicely finished full bath as well as ample storage. The FENCED BACKYARD is huge and is beautifully landscaped with a STONE PATIO with FIRE PIT AREA, flower beds as well as a VIEW OF THE POND on the golf course. It is also equipped with RAINBIRD IRRIGATION SYSTEM. CENTRAL AIR , CENTRAL VAC, KINETICO WATER SOFTENER & DRINKING FILTRATION SYSTEM are just a few more of the luxuries included in this home. Come and find out why everyone is talking about Langdon!
Location
Province AB
County Rocky View County
Zoning R1
Direction S
Rooms
Basement Finished, Walk-Out
Interior
Interior Features Breakfast Bar, Ceiling Fan(s), Chandelier, Crown Molding, Double Vanity, Kitchen Island, No Animal Home, No Smoking Home, Open Floorplan, Pantry, Vaulted Ceiling(s), Vinyl Windows, Walk-In Closet(s)
Heating Forced Air, Natural Gas
Cooling Central Air
Flooring Carpet, Tile, Vinyl Plank
Fireplaces Number 2
Fireplaces Type Family Room, Gas, Great Room
Appliance Central Air Conditioner, Dishwasher, Dryer, Garage Control(s), Gas Stove, Range Hood, Washer, Window Coverings
Laundry Main Level
Exterior
Garage Garage Door Opener, Garage Faces Front, Heated Garage, Triple Garage Attached
Garage Spaces 3.0
Garage Description Garage Door Opener, Garage Faces Front, Heated Garage, Triple Garage Attached
Fence Fenced
Community Features Clubhouse, Golf, Schools Nearby, Playground, Sidewalks, Shopping Nearby
Waterfront Description Pond
Roof Type Asphalt Shingle
Porch Deck, Front Porch
Lot Frontage 61.52
Parking Type Garage Door Opener, Garage Faces Front, Heated Garage, Triple Garage Attached
Exposure S
Total Parking Spaces 6
Building
Lot Description Back Yard, Garden, Low Maintenance Landscape, No Neighbours Behind, Level, On Golf Course, Rectangular Lot
Foundation Poured Concrete
Architectural Style Bungalow
Level or Stories One
Structure Type Vinyl Siding
Others
Restrictions Utility Right Of Way
Tax ID 76902809
Ownership Private
Read Less Info
Want to know what your home might be worth? Contact us for a FREE valuation!

Our team is ready to help you sell your home for the highest possible price ASAP

"My job is to find and attract mastery-based agents to the office, protect the culture, and make sure everyone is happy! "







