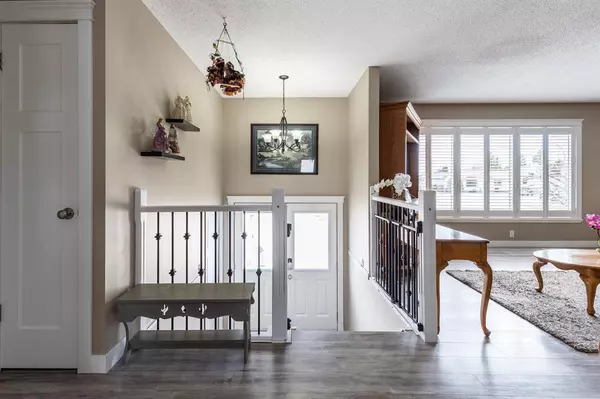$249,900
$249,900
For more information regarding the value of a property, please contact us for a free consultation.
5 Beds
2 Baths
1,094 SqFt
SOLD DATE : 04/20/2023
Key Details
Sold Price $249,900
Property Type Single Family Home
Sub Type Detached
Listing Status Sold
Purchase Type For Sale
Square Footage 1,094 sqft
Price per Sqft $228
Subdivision Ross Glen
MLS® Listing ID A2040543
Sold Date 04/20/23
Style Bi-Level
Bedrooms 5
Full Baths 2
Originating Board Medicine Hat
Year Built 1980
Annual Tax Amount $2,232
Tax Year 2022
Lot Size 6,649 Sqft
Acres 0.15
Property Description
Affordable 5 Bedroom 2 Bath Family Home with tons of Added Value!! This Bi-level offers a great amount of space for your family with a large main floor family room featuring updated modern laminate flooring and large sun filled windows with beautiful California shutter window coverings, a good sized eat in kitchen with ample cupboard & counter space, pantry, full appliance package, room for a large dining table, and direct access to the deck and backyard. The primary bedroom includes a handy two piece ensuite. Also on the main, are two additional bedrooms and a full four piece bathroom. The basement is home to a huge family room/games room with big bright windows, the fourth & fifth bedroom (this room can be easily finished off and comes with the trim/casings and closet door for you to install), laundry, storage space, and is plumbed for a three piece bathroom. With direct access to the backyard, this basement is great for kids to run out to play, or could be a nice set up for a roomate to have their own entrance. The large corner lot provides a concrete driveway with car shelter that is anchored in, room to build an oversized single garage, storage shed, nice sized deck with metal railing and storage space underneath, a large concrete lower patio, and plenty of room to add a swing set or other play structures. Great curb appeal here with modern white vinyl siding and nice brick detailing. Major added value in the brand new shingles, new vinyl windows, newer exterior doors, ugraded R50 insulation, and includes enough new white trim & casings to install in both the main floor and basement, as well as new bi-fold closet doors for the main floor. Very conveniently located close to all major shopping centers, services & restaurant, schools and public transit. This is a home you don't want to miss out on! Call your favourite Realtor and book your private showing today!
Location
Province AB
County Medicine Hat
Zoning R-LD
Direction E
Rooms
Basement Finished, Walk-Out
Interior
Interior Features See Remarks, Vinyl Windows
Heating Forced Air
Cooling Central Air
Flooring Carpet, Laminate, Linoleum
Appliance Dishwasher, Dryer, Microwave, Refrigerator, Stove(s), Washer
Laundry In Basement
Exterior
Garage Concrete Driveway, Parking Pad, See Remarks
Garage Description Concrete Driveway, Parking Pad, See Remarks
Fence Partial
Community Features Schools Nearby, Shopping Nearby
Roof Type Asphalt Shingle
Porch Deck
Lot Frontage 61.0
Parking Type Concrete Driveway, Parking Pad, See Remarks
Total Parking Spaces 2
Building
Lot Description Corner Lot
Foundation Poured Concrete
Architectural Style Bi-Level
Level or Stories Bi-Level
Structure Type Brick,Vinyl Siding
Others
Restrictions None Known
Tax ID 75614958
Ownership Joint Venture
Read Less Info
Want to know what your home might be worth? Contact us for a FREE valuation!

Our team is ready to help you sell your home for the highest possible price ASAP

"My job is to find and attract mastery-based agents to the office, protect the culture, and make sure everyone is happy! "







