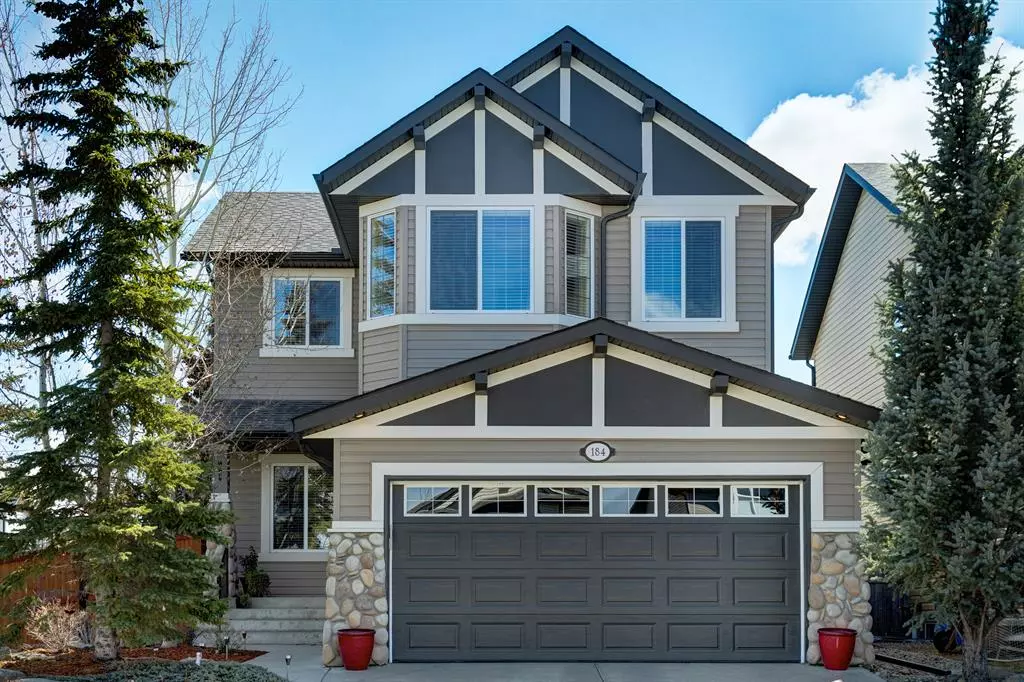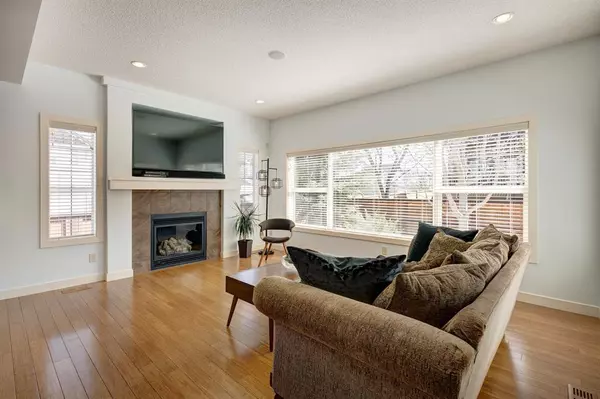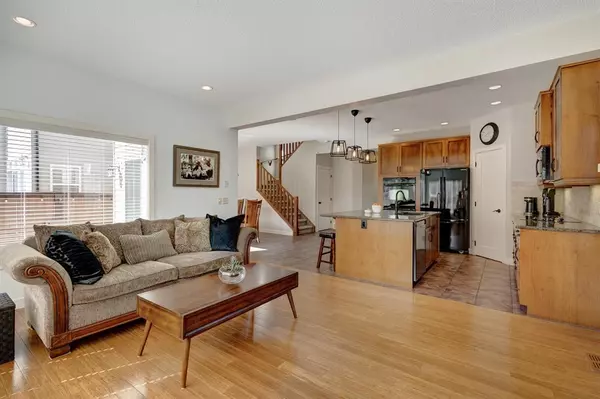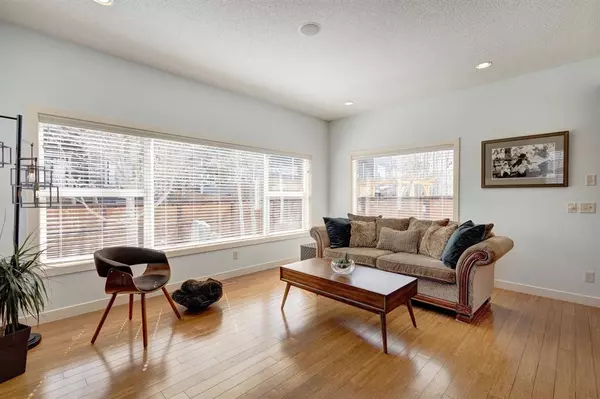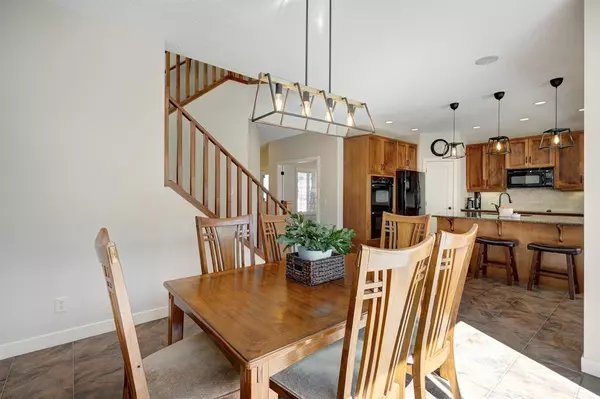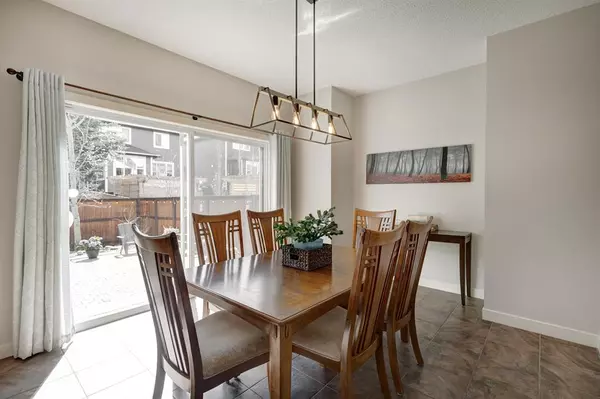$717,000
$698,000
2.7%For more information regarding the value of a property, please contact us for a free consultation.
3 Beds
4 Baths
2,176 SqFt
SOLD DATE : 04/20/2023
Key Details
Sold Price $717,000
Property Type Single Family Home
Sub Type Detached
Listing Status Sold
Purchase Type For Sale
Square Footage 2,176 sqft
Price per Sqft $329
Subdivision Evergreen
MLS® Listing ID A2040413
Sold Date 04/20/23
Style 2 Storey
Bedrooms 3
Full Baths 2
Half Baths 2
HOA Fees $8/ann
HOA Y/N 1
Originating Board Calgary
Year Built 2006
Annual Tax Amount $3,675
Tax Year 2022
Lot Size 5,102 Sqft
Acres 0.12
Lot Dimensions 10.1 (frontage), 6.4 (corner cut), 28.5 (left), 14.6 (rear), 33.1 (right)
Property Description
WOW... THIS IS AN ABSOLUTELY BEAUTIFUL home that's warm & welcoming with first class finishings, extensive upgrades, STUNNING curb appeal and an IDEAL LOCATION that's safe, quiet and close to community schools, shopping (Costco & Taza Park 10 mins) and Fish Creek Park! PERFECT for the growing family offering all the elements that make family life function well, plus the WOW factor and attention to detail that makes a home extra special. On the main level you'll find 9 foot ceilings, beautiful hardwood and tile floors, designer colours and tones, lots of windows and very spacious rooms including the mudroom, den, dining area, great room with fireplace and a terrific kitchen with dual wall ovens, gorgeous granite island and lots of cabinet and counter space. The upper level features the Master retreat with a spa-like 5 piece ensuite and walk-in closet, 2 generous sized bedrooms and a HUGE BONUS ROOM that can easily be converted to a 4th bedroom, if needed. Bright basement has 2 piece bath and is ready for your finishing touches. All this PLUS CENTRAL AIR CONDITIONING, 24'x11' CONCRETE RV PAD with large gate at side of home, and an AMAZING, PROFESSIONALLY developed yard with huge stone patio, mature trees, water feature, all perennials, so very low maintenance, and lots of room for kids to play or to entertain...(some of the green exterior photos are from 2014 when the property was purchased). Corner lot but no sidewalks to shovel... New high impact shingles (2022), new siding on half of the house (2022), interior painting (2022), exterior painting on all wood areas and garage door. WELCOME HOME!!
Location
Province AB
County Calgary
Area Cal Zone S
Zoning R-1N
Direction N
Rooms
Other Rooms 1
Basement Full, Partially Finished
Interior
Interior Features Breakfast Bar, Ceiling Fan(s), Central Vacuum, Closet Organizers, Double Vanity, Granite Counters, High Ceilings, Kitchen Island, No Animal Home, No Smoking Home, Open Floorplan, Pantry, Soaking Tub, Storage, Vaulted Ceiling(s), Walk-In Closet(s)
Heating Fireplace(s), Forced Air, Natural Gas
Cooling Central Air
Flooring Carpet, Hardwood, Tile
Fireplaces Number 1
Fireplaces Type Gas, Living Room, Mantle
Appliance Central Air Conditioner, Dishwasher, Double Oven, Dryer, Electric Cooktop, Garage Control(s), Garburator, Microwave Hood Fan, Refrigerator, Washer, Window Coverings
Laundry Main Level
Exterior
Parking Features Additional Parking, Concrete Driveway, Double Garage Attached, Front Drive, Garage Faces Front, Insulated, RV Access/Parking, RV Gated
Garage Spaces 2.0
Garage Description Additional Parking, Concrete Driveway, Double Garage Attached, Front Drive, Garage Faces Front, Insulated, RV Access/Parking, RV Gated
Fence Fenced
Community Features Park, Schools Nearby, Playground, Shopping Nearby
Amenities Available None
Roof Type Asphalt Shingle
Porch Deck, Front Porch, Patio
Lot Frontage 47.9
Total Parking Spaces 5
Building
Lot Description Back Yard, Corner Lot, Low Maintenance Landscape, Landscaped, Private
Foundation Poured Concrete
Architectural Style 2 Storey
Level or Stories Two
Structure Type Vinyl Siding,Wood Frame
Others
Restrictions Utility Right Of Way
Tax ID 76371685
Ownership Private
Read Less Info
Want to know what your home might be worth? Contact us for a FREE valuation!

Our team is ready to help you sell your home for the highest possible price ASAP
"My job is to find and attract mastery-based agents to the office, protect the culture, and make sure everyone is happy! "


