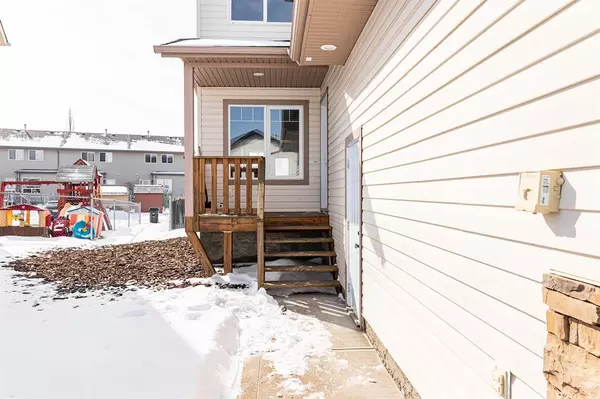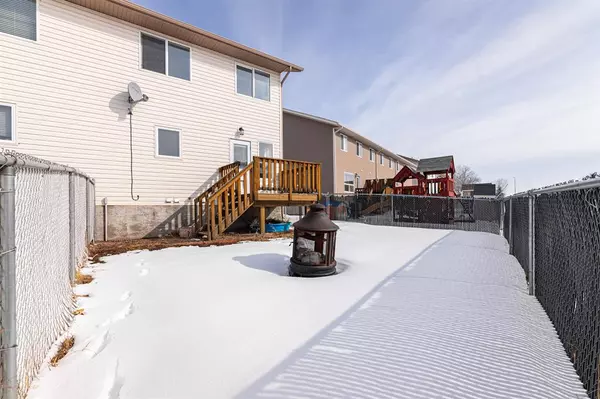$255,000
$259,900
1.9%For more information regarding the value of a property, please contact us for a free consultation.
5 Beds
3 Baths
1,234 SqFt
SOLD DATE : 04/21/2023
Key Details
Sold Price $255,000
Property Type Townhouse
Sub Type Row/Townhouse
Listing Status Sold
Purchase Type For Sale
Square Footage 1,234 sqft
Price per Sqft $206
Subdivision Harvest Meadows
MLS® Listing ID A2030704
Sold Date 04/21/23
Style 2 Storey
Bedrooms 5
Full Baths 2
Half Baths 1
Condo Fees $180
Originating Board Central Alberta
Year Built 2008
Annual Tax Amount $2,323
Tax Year 2022
Lot Dimensions 110.00X32.00
Property Description
NEWLY RENOVATED, PAINT & FLOORING, a well maintained 5 bedroom, 2-1/2 bath condo with attached garage! Garage has built in storage space for your added convenience!!!! Open concept living room and dining area, perfect for entertaining! A lovely 3-sided gas fireplace divides the living and dining areas. Upstairs you will find a huge master suit with his/hers closets, overlooking the fenced back yard (pie lot) as well as 2 additional bedrooms and a 4pc bath. Kitchen features a corner pantry and black appliances. Downstairs there is another 2 bedrooms, full bath, laundry and family/bonus room. Patio door in dining room leads to deck and fully fenced and landscaped yard. Home features covered front porch leading into the entry way. Located near a playground and the Abbey Center, with quick access to Highway 2. This is the perfect home for a first time buyer! Quiet close location, walking distance to all town amenities. IMMEDIATE POSSESSION.
Location
Province AB
County Lacombe County
Zoning R2
Direction N
Rooms
Basement Finished, Full
Interior
Interior Features Storage
Heating Forced Air, Natural Gas
Cooling None
Flooring Carpet, Linoleum
Fireplaces Number 2
Fireplaces Type Dining Room, Gas, Living Room, Three-Sided
Appliance Dishwasher, Dryer, Microwave, Range Hood, Refrigerator, Stove(s), Washer
Laundry In Basement
Exterior
Garage Concrete Driveway, Single Garage Attached
Garage Spaces 1.0
Garage Description Concrete Driveway, Single Garage Attached
Fence Fenced
Community Features Schools Nearby, Playground, Shopping Nearby
Utilities Available Garbage Collection
Amenities Available Snow Removal, Visitor Parking
Roof Type Asphalt Shingle
Porch Deck, Porch
Parking Type Concrete Driveway, Single Garage Attached
Exposure N
Total Parking Spaces 1
Building
Lot Description Irregular Lot, Landscaped
Foundation Poured Concrete
Sewer Sewer
Water Public
Architectural Style 2 Storey
Level or Stories Two
Structure Type Wood Frame
Others
HOA Fee Include Maintenance Grounds
Restrictions Pets Allowed
Tax ID 78954474
Ownership Private
Pets Description Restrictions
Read Less Info
Want to know what your home might be worth? Contact us for a FREE valuation!

Our team is ready to help you sell your home for the highest possible price ASAP

"My job is to find and attract mastery-based agents to the office, protect the culture, and make sure everyone is happy! "







