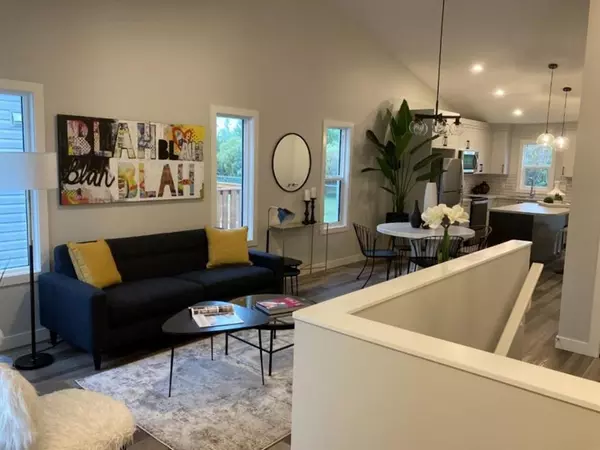$409,900
$409,900
For more information regarding the value of a property, please contact us for a free consultation.
2 Beds
2 Baths
1,100 SqFt
SOLD DATE : 04/21/2023
Key Details
Sold Price $409,900
Property Type Single Family Home
Sub Type Detached
Listing Status Sold
Purchase Type For Sale
Square Footage 1,100 sqft
Price per Sqft $372
Subdivision Westlake
MLS® Listing ID A2005036
Sold Date 04/21/23
Style Bungalow
Bedrooms 2
Full Baths 2
Originating Board Central Alberta
Year Built 2020
Annual Tax Amount $3,164
Tax Year 2022
Lot Size 4,132 Sqft
Acres 0.09
Property Description
Constructed by the most award-winning builder in Central Alberta, which says a lot about their quality, their service and their trade partners, this 1100 sq ft bungalow shows beautifully, keeping the "simpler things in life" in mind. Main level boasts an open floor design with vaulted ceilings and includes the kitchen, dining area and living room. Lots of light in this home with upgraded triple pane low E, energy efficient windows. Kitchen hosts gorgeous shaker style cabinets with crown moldings, numerous potted lights, island with eating bar, stainless steel appliances, large pantry closet plus appliance storage. Just off the kitchen is the 12'x10' southwest facing deck, perfect for those sunset watches. The main floor also includes two bedrooms and two bathrooms. The primary bedroom features a walk-in closet plus a 3 piece ensuite with a 5 ft shower. The attached garage has plenty of room for 2 cars, storage or a workspace. The lower level can be developed by the builder to the same high-quality standards. (See supporting documents for suggested basement development). This property is close to numerous amenities, schools, parks, the city's trail system, the Red Deer River, Red Deer Polytechnic (formerly Red Deer College) and quick access to the QE2 highway.
Location
Province AB
County Red Deer
Zoning R1A
Direction NE
Rooms
Basement See Remarks, Unfinished
Interior
Interior Features See Remarks
Heating High Efficiency, Forced Air
Cooling None
Flooring Carpet, Vinyl
Appliance Dishwasher, Electric Stove, Microwave Hood Fan, Refrigerator
Laundry In Basement
Exterior
Garage Concrete Driveway, Double Garage Attached, Off Street
Garage Spaces 2.0
Garage Description Concrete Driveway, Double Garage Attached, Off Street
Fence Partial
Community Features Other, Park, Schools Nearby
Roof Type Asphalt Shingle
Porch Deck
Lot Frontage 42.0
Parking Type Concrete Driveway, Double Garage Attached, Off Street
Total Parking Spaces 2
Building
Lot Description Backs on to Park/Green Space, No Neighbours Behind, Landscaped
Foundation Poured Concrete
Architectural Style Bungalow
Level or Stories One
Structure Type Concrete,Vinyl Siding,Wood Frame
New Construction 1
Others
Restrictions None Known
Tax ID 75151402
Ownership Private
Read Less Info
Want to know what your home might be worth? Contact us for a FREE valuation!

Our team is ready to help you sell your home for the highest possible price ASAP

"My job is to find and attract mastery-based agents to the office, protect the culture, and make sure everyone is happy! "







