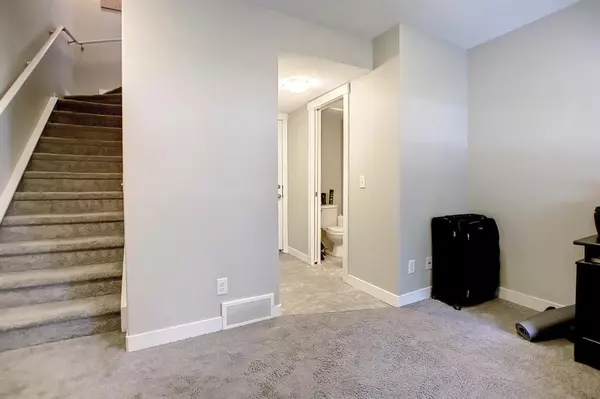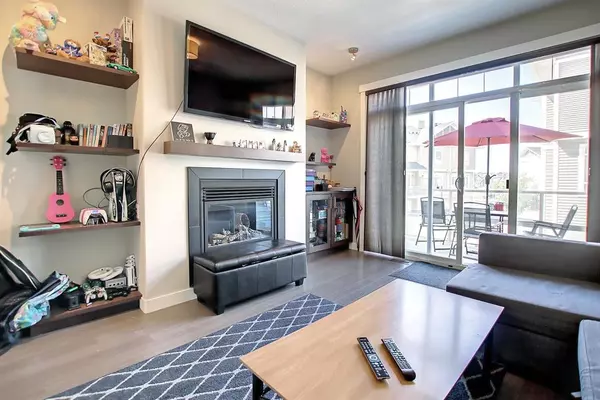$320,000
$325,000
1.5%For more information regarding the value of a property, please contact us for a free consultation.
2 Beds
3 Baths
1,140 SqFt
SOLD DATE : 04/21/2023
Key Details
Sold Price $320,000
Property Type Townhouse
Sub Type Row/Townhouse
Listing Status Sold
Purchase Type For Sale
Square Footage 1,140 sqft
Price per Sqft $280
Subdivision Skyview Ranch
MLS® Listing ID A1252286
Sold Date 04/21/23
Style 3 Storey
Bedrooms 2
Full Baths 2
Half Baths 1
Condo Fees $315
Originating Board Calgary
Year Built 2010
Annual Tax Amount $1,787
Tax Year 2022
Lot Size 925 Sqft
Acres 0.02
Property Description
|| Welcome to 24 Skyview Ranch Gardens NE || INVESTORS... this unique 3 story townhouse has so much to offer! As you enter through the main front door, you will be impressed by the spacious office/den and 2pc bathroom, the mechanical room, and convenient entry into the attached garage. The staircase leading to the main living area is where you will enjoy the open floor design featuring 9ft ceilings. This level is great for entertaining, as the living room opens up to the dining area that overlooks the beautiful kitchen featuring rich espresso cabinetry, complemented by a stainless-steel appliance package, a functional breakfast bar, and a nice bright window. The 13x6 east facing deck leads off the main living area which features built-in shelving and a gas fireplace. The third level features the must have upper floor laundry and 2 large bedrooms with bright windows and black-out blinds. The master bedroom features a large double closet and a lovely 4pc en suite. Park your car in the attached garage. This is a lovely family community that has a lot to offer; Playgrounds, schools, and shopping are all within walking distance. Easy access to Stoney Trail & Deerfoot Trail, and minutes from Cross Iron Mills and the airport. This won't last! Call for your private tour today!
Location
Province AB
County Calgary
Area Cal Zone Ne
Zoning M-2
Direction W
Rooms
Basement None
Interior
Interior Features Bookcases, Breakfast Bar, Laminate Counters, No Smoking Home, Open Floorplan, Vinyl Windows
Heating Forced Air
Cooling None
Flooring Carpet, Laminate, Linoleum
Fireplaces Number 1
Fireplaces Type Gas
Appliance Dishwasher, Electric Stove, Microwave Hood Fan, Refrigerator, Stove(s), Washer/Dryer
Laundry Upper Level
Exterior
Garage Single Garage Attached
Garage Spaces 1.0
Garage Description Single Garage Attached
Fence Partial
Community Features Park, Schools Nearby, Playground, Sidewalks, Street Lights, Shopping Nearby
Amenities Available None
Roof Type Asphalt
Porch Deck
Lot Frontage 14.01
Parking Type Single Garage Attached
Exposure W
Total Parking Spaces 1
Building
Lot Description Cul-De-Sac, Lawn
Foundation Poured Concrete
Architectural Style 3 Storey
Level or Stories Three Or More
Structure Type Stone,Vinyl Siding,Wood Frame
Others
HOA Fee Include Insurance,Maintenance Grounds,Professional Management,Reserve Fund Contributions,Snow Removal
Restrictions None Known
Tax ID 76469037
Ownership Private
Pets Description Call
Read Less Info
Want to know what your home might be worth? Contact us for a FREE valuation!

Our team is ready to help you sell your home for the highest possible price ASAP

"My job is to find and attract mastery-based agents to the office, protect the culture, and make sure everyone is happy! "







