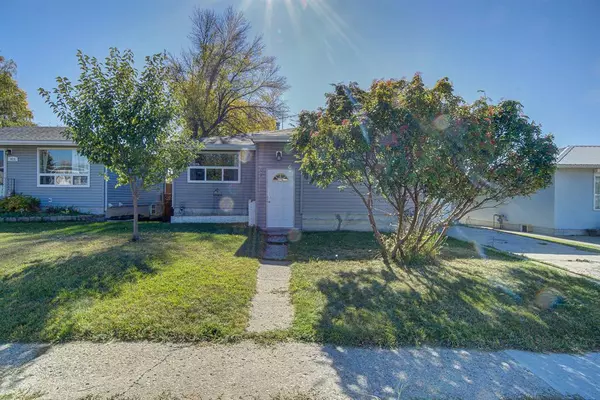$289,000
$299,900
3.6%For more information regarding the value of a property, please contact us for a free consultation.
4 Beds
2 Baths
1,267 SqFt
SOLD DATE : 04/21/2023
Key Details
Sold Price $289,000
Property Type Single Family Home
Sub Type Detached
Listing Status Sold
Purchase Type For Sale
Square Footage 1,267 sqft
Price per Sqft $228
MLS® Listing ID A2025476
Sold Date 04/21/23
Style 1 and Half Storey
Bedrooms 4
Full Baths 1
Half Baths 1
Originating Board Calgary
Year Built 1952
Annual Tax Amount $2,421
Tax Year 2022
Lot Size 8,440 Sqft
Acres 0.19
Property Description
Welcome home…. This 1.5 story is located on the east side of town on a large lot with plenty of yard space all south facing making it idea for a garden with tons of sunshine, a beautiful back deck, loads of room for toys & an RV, back alley access plus the perfect garage/shop complete with heat, 220v power, exhaust fan & compressor room….. The home has had many updates including flooring, counter tops, back splash and more. Good sized enclosed front entry perfect place for outer wear, front living room with large north facing front window….Eat in kitchen with lots of counter space and cupboards, stainless appliances plus a coffee bar. With one bedroom on the main floor, 4pc bath and a flex room ideal for an office space with access to the back deck. The upper floor has 2 large bedrooms with plenty of sunshine. The basement is private with a good sized family room, 2pc bathroom, storage and 1 bedroom (window may not meet egress) plus another room currently used as a gym!! Single attached garage & fenced yard. Roof & Siding was replaced in 2014. Furnace and hot water tank in 2005.
Location
Province AB
County Willow Creek No. 26, M.d. Of
Zoning R1
Direction N
Rooms
Basement Finished, Full
Interior
Interior Features See Remarks
Heating Forced Air
Cooling None
Flooring Carpet, Laminate
Appliance Dishwasher, Dryer, Refrigerator, Stove(s), Washer
Laundry In Basement
Exterior
Garage Double Garage Detached
Garage Spaces 2.0
Garage Description Double Garage Detached
Fence Fenced
Community Features Golf, Park, Schools Nearby, Playground, Pool, Shopping Nearby
Roof Type Asphalt Shingle
Porch Deck, Porch
Lot Frontage 51.28
Parking Type Double Garage Detached
Total Parking Spaces 5
Building
Lot Description Back Lane, Back Yard
Foundation Poured Concrete
Architectural Style 1 and Half Storey
Level or Stories One and One Half
Structure Type Wood Frame
Others
Restrictions None Known
Tax ID 56504266
Ownership Private
Read Less Info
Want to know what your home might be worth? Contact us for a FREE valuation!

Our team is ready to help you sell your home for the highest possible price ASAP

"My job is to find and attract mastery-based agents to the office, protect the culture, and make sure everyone is happy! "







