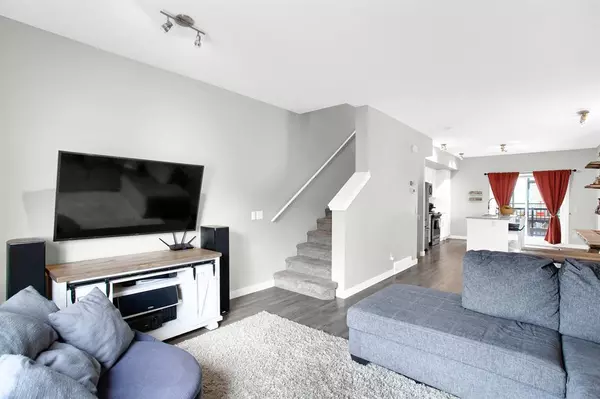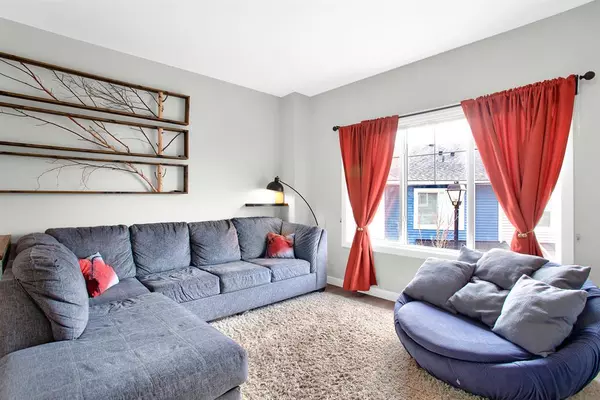$375,000
$380,000
1.3%For more information regarding the value of a property, please contact us for a free consultation.
3 Beds
3 Baths
1,291 SqFt
SOLD DATE : 04/21/2023
Key Details
Sold Price $375,000
Property Type Townhouse
Sub Type Row/Townhouse
Listing Status Sold
Purchase Type For Sale
Square Footage 1,291 sqft
Price per Sqft $290
Subdivision Jumping Pound Ridge
MLS® Listing ID A2037528
Sold Date 04/21/23
Style 3 Storey
Bedrooms 3
Full Baths 2
Half Baths 1
Condo Fees $213
Originating Board Calgary
Year Built 2017
Annual Tax Amount $2,225
Tax Year 2022
Lot Size 1,636 Sqft
Acres 0.04
Property Description
Welcome to 2206 Jumping Pound Common, situated just steps away from the idyllic Toki Nature Reserve & Jumping Pound Creek! As you step inside the desirable corner unit you will be welcomed by the bright and spacious foyer that opens up to your main floor den/office. The main floor also features a half bath and a spacious single attached garage for all your storing needs. Heading upstairs you will be greeted with 9 ft. ceilings, and tall windows bringing in tons of natural light. As you walk through the kitchen you will notice the gleaming quartz countertops to compliment the floor to ceiling cabinetry and stainless steel appliances. The large dining area is the ideal place to host all of your family and friends. The large windows in the south facing living room is the perfect touch to the second level. Upstairs you will find two perfect sized bedrooms for the kids, and a 4pc bath with conveniently located third floor laundry. You will love the south facing master bedroom that overlooks the rolling hills, grazed lands, and all the beauty that Cochrane has to offer. The generous master bedroom features his and hers closets with a 4 pc ensuite.
Jumping Pound Common is conveniently located just steps away from walking pathways, provides easy access to highways as well as only sitting 30 minutes from the mountains! You will not want to miss this one!!
Location
Province AB
County Rocky View County
Zoning R-MD
Direction N
Rooms
Basement None
Interior
Interior Features Kitchen Island, Open Floorplan, See Remarks, Soaking Tub
Heating Forced Air
Cooling None
Flooring Carpet, Ceramic Tile, Laminate
Appliance Dishwasher, Dryer, Electric Stove, Microwave, Refrigerator, Washer
Laundry Upper Level
Exterior
Garage Single Garage Attached
Garage Spaces 1.0
Garage Description Single Garage Attached
Fence Partial
Community Features Park, Schools Nearby, Playground, Shopping Nearby
Amenities Available None
Roof Type Asphalt Shingle
Porch Balcony(s)
Parking Type Single Garage Attached
Exposure N
Total Parking Spaces 2
Building
Lot Description Other
Foundation Poured Concrete
Architectural Style 3 Storey
Level or Stories Three Or More
Structure Type Stone,Vinyl Siding
Others
HOA Fee Include Insurance,Professional Management,Reserve Fund Contributions,Sewer,Snow Removal,Trash
Restrictions Easement Registered On Title,Pet Restrictions or Board approval Required,Utility Right Of Way
Tax ID 75865227
Ownership Private
Pets Description Restrictions
Read Less Info
Want to know what your home might be worth? Contact us for a FREE valuation!

Our team is ready to help you sell your home for the highest possible price ASAP

"My job is to find and attract mastery-based agents to the office, protect the culture, and make sure everyone is happy! "







