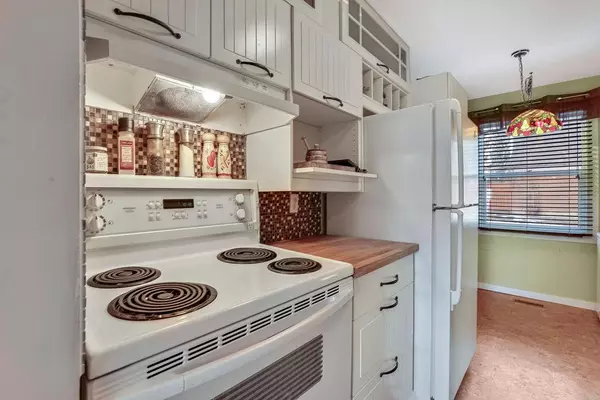$305,000
$300,000
1.7%For more information regarding the value of a property, please contact us for a free consultation.
2 Beds
2 Baths
1,024 SqFt
SOLD DATE : 04/21/2023
Key Details
Sold Price $305,000
Property Type Townhouse
Sub Type Row/Townhouse
Listing Status Sold
Purchase Type For Sale
Square Footage 1,024 sqft
Price per Sqft $297
Subdivision Canyon Meadows
MLS® Listing ID A2036839
Sold Date 04/21/23
Style 2 Storey
Bedrooms 2
Full Baths 1
Half Baths 1
Condo Fees $283
Originating Board Calgary
Year Built 1969
Annual Tax Amount $1,487
Tax Year 2022
Property Description
Welcome to this stunning end unit townhome located in the desirable community of Canyon Meadows. This beautifully maintained home has undergone many upgrades in recent years, making it an absolute must-see. The main floor is sure to impress with its impressive kitchen featuring upgraded cabinetry, butcher block countertops, tiled backsplash, and updated lighting. The large living and dining room provides direct access to the private and fenced East-facing patio, making it an ideal space for entertaining. Upstairs, you'll find two bedrooms, including a spacious primary bedroom with a dual closets, an upgraded 4-piece bathroom, and a generously sized second bedroom with a walk-in closet. Other notable upgrades include a new HWT installed in 2023, updated paint, newer windows, refinished hardwood floors, and updated carpets. The complex offers a community pool, tennis and basketball courts located just a short walk away, making it the perfect place to relax and unwind after a long day. Canyon Meadows is a wonderful community that provides easy access to public schools, sports fields, playgrounds, the Canyon Meadow Aquatic and Fitness Center, Fish Creek Park, and various transportation routes. This is a fantastic opportunity, so don't miss out! Contact your agent today to schedule a viewing.
Location
Province AB
County Calgary
Area Cal Zone S
Zoning M-C1 d100
Direction W
Rooms
Basement Full, Unfinished
Interior
Interior Features No Animal Home
Heating Forced Air, Natural Gas
Cooling None
Flooring Carpet, Cork, Hardwood
Appliance Dishwasher, Electric Stove, Refrigerator, Window Coverings
Laundry In Basement
Exterior
Garage Stall
Garage Description Stall
Fence Fenced
Community Features Clubhouse, Park, Playground, Schools Nearby, Tennis Court(s)
Amenities Available Clubhouse, Outdoor Pool, Parking, Party Room, Racquet Courts, Visitor Parking
Roof Type Asphalt Shingle
Porch Other
Parking Type Stall
Exposure W
Total Parking Spaces 1
Building
Lot Description Close to Clubhouse, Corner Lot, Level, Private
Foundation Poured Concrete
Architectural Style 2 Storey
Level or Stories Two
Structure Type Brick,Wood Frame
Others
HOA Fee Include Amenities of HOA/Condo,Common Area Maintenance,Maintenance Grounds,Parking,Professional Management,Reserve Fund Contributions,Snow Removal,Trash
Restrictions Pet Restrictions or Board approval Required
Tax ID 76713241
Ownership Private
Pets Description Restrictions
Read Less Info
Want to know what your home might be worth? Contact us for a FREE valuation!

Our team is ready to help you sell your home for the highest possible price ASAP

"My job is to find and attract mastery-based agents to the office, protect the culture, and make sure everyone is happy! "







