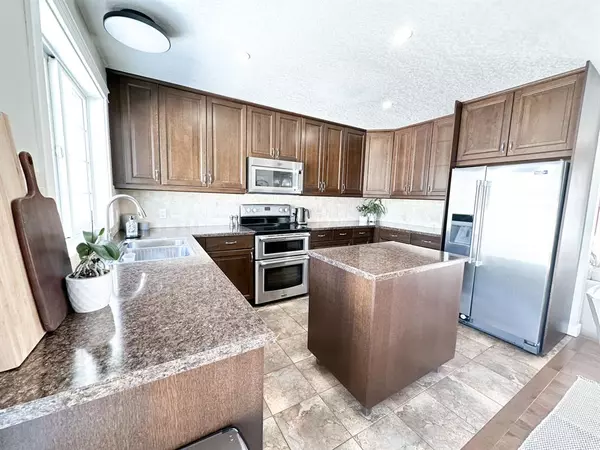$360,000
$369,900
2.7%For more information regarding the value of a property, please contact us for a free consultation.
4 Beds
3 Baths
1,214 SqFt
SOLD DATE : 04/21/2023
Key Details
Sold Price $360,000
Property Type Single Family Home
Sub Type Detached
Listing Status Sold
Purchase Type For Sale
Square Footage 1,214 sqft
Price per Sqft $296
MLS® Listing ID A2033023
Sold Date 04/21/23
Style Bungalow
Bedrooms 4
Full Baths 3
Originating Board Alberta West Realtors Association
Year Built 1978
Annual Tax Amount $2,775
Tax Year 2022
Lot Size 8,019 Sqft
Acres 0.18
Property Description
Charming updated Bungalow located on the corner of Chickadee Drive (uphill location) with a 26X28 heated garage. The first thing you will admire is the incredible amounts of natural light pouring into the main floor. The kitchen has espresso cabinets, garburator, and a great island in the middle, great for baking or entertaining guests. The living room being sunken, adds a nice dynamic to the main floor. There are 2 spare rooms upstairs that have been completely renovated including redone ceiling, new 6 inch baseboards, fresh paint and closet doors. The Primary suite can fit a King sized bed well, and has a new IKEA hanging system in the closet, and a great tiled tub/shower combo in the ensuite, check it out! The basement offers a 4th bedroom, 3-pc ensuite, office nook living room & flex space, that could be used as an extra games area or toy room. The utility room has good amounts of storage, newer furnace, & a new hot water heater in 2020. Everywhere feels spacious, open, and a good use of space, buyers would appreciate. Walking proximity to the brand new St. Anne's Elementary School, Pat Hard Primary & Hilltop High School, Hospital & Allan & Jean Millar Centre. Best part about this home is the price. Run.. don't walk for this one!
Location
Province AB
County Woodlands County
Zoning R-1B
Direction E
Rooms
Basement Finished, Full
Interior
Interior Features Built-in Features, Kitchen Island
Heating Forced Air, Natural Gas
Cooling None
Flooring Carpet, Ceramic Tile, Hardwood, Laminate
Appliance Dishwasher, Garage Control(s), Refrigerator, Stove(s), Washer/Dryer
Laundry In Basement
Exterior
Garage Double Garage Detached
Garage Spaces 2.0
Garage Description Double Garage Detached
Fence Fenced
Community Features Schools Nearby
Roof Type Asphalt Shingle
Porch Deck
Lot Frontage 60.01
Parking Type Double Garage Detached
Total Parking Spaces 4
Building
Lot Description Back Lane, Corner Lot
Foundation Poured Concrete
Architectural Style Bungalow
Level or Stories One
Structure Type Vinyl Siding
Others
Restrictions None Known
Tax ID 56947120
Ownership Private
Read Less Info
Want to know what your home might be worth? Contact us for a FREE valuation!

Our team is ready to help you sell your home for the highest possible price ASAP

"My job is to find and attract mastery-based agents to the office, protect the culture, and make sure everyone is happy! "







