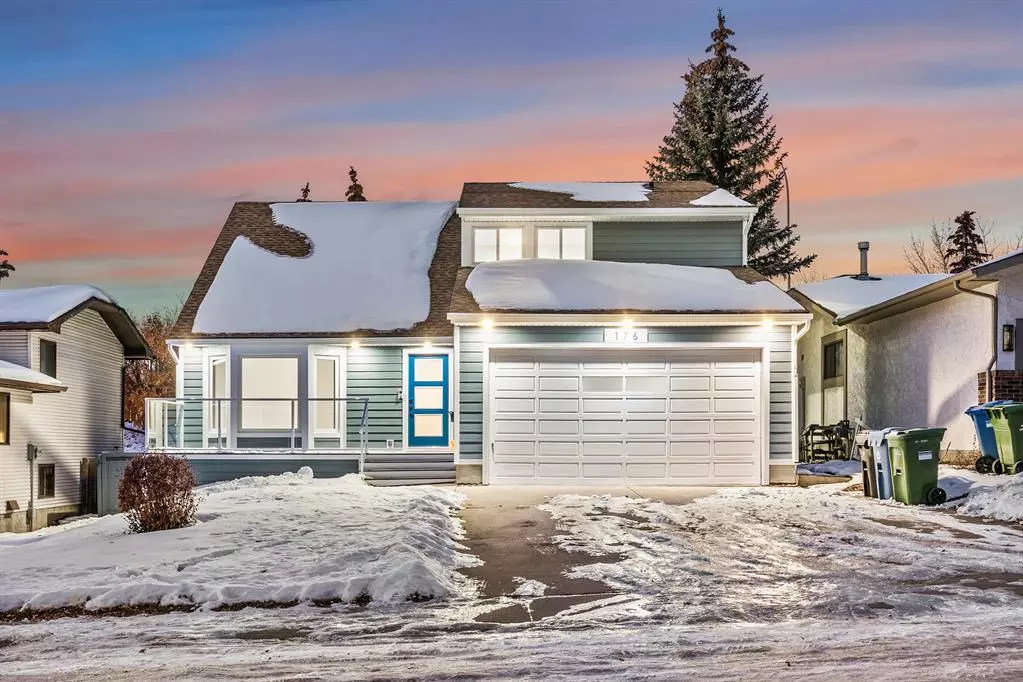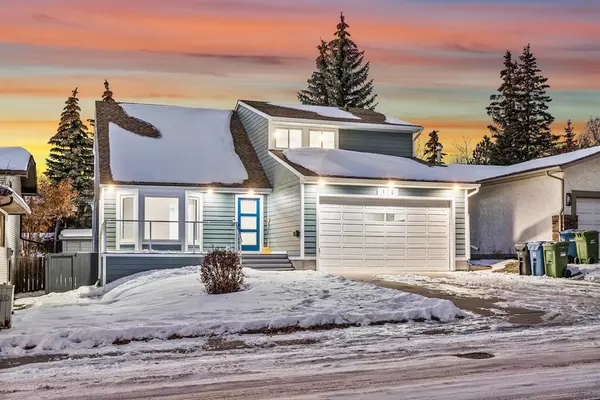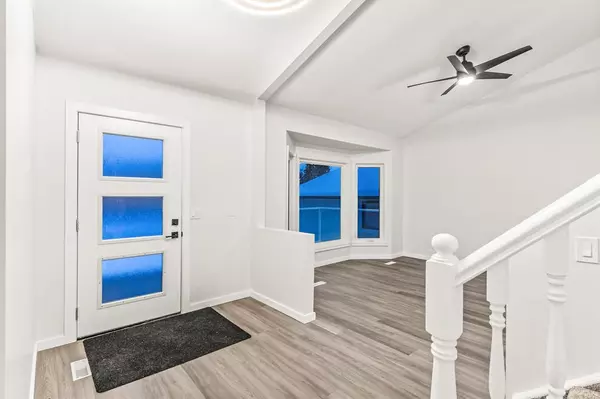$749,000
$759,900
1.4%For more information regarding the value of a property, please contact us for a free consultation.
6 Beds
4 Baths
2,314 SqFt
SOLD DATE : 04/21/2023
Key Details
Sold Price $749,000
Property Type Single Family Home
Sub Type Detached
Listing Status Sold
Purchase Type For Sale
Square Footage 2,314 sqft
Price per Sqft $323
Subdivision Hawkwood
MLS® Listing ID A2033899
Sold Date 04/21/23
Style 2 Storey
Bedrooms 6
Full Baths 4
Originating Board Calgary
Year Built 1981
Annual Tax Amount $3,557
Tax Year 2022
Lot Size 6,996 Sqft
Acres 0.16
Property Description
**OPEN HOUSE**| April 23, 2023 | 12PM - 3PM ** This captivating 2 storey home, located in the family-friendly community of Hawkwood, boasts exquisite craftsmanship and impeccable taste with impressive architectural details. FULLY EXTENSIVELY RENOVATED, offers almost 3000 sq ft. of total living space and is move-in ready for new owners. With 6 bedrooms, 4 bathrooms, a fully finished basement, a double attached garage with an extended driveway, custom floor plan layout, newer windows, roof, luxury vinyl flooring, crisp white interior painted walls, vaulted ceilings, ceiling fans for air circulation, and plenty of natural light from the large windows, this home has everything you need and more. As you enter the front porch, you'll immediately feel calm while enjoying the morning views with a cup of coffee. The spacious living room, with a large bay window, provides comfort and plenty of natural light. The chef's delight kitchen features beautiful white cabinetry, modern stainless steel appliances, granite counters, and two large kitchen islands with seating (the second island can be removed). The dining area flows to the family room, which is big enough to host your extended family and features an electric fireplace for an incredible holiday experience. Sliding doors from the family room lead to the deck for summer BBQs and into the large fenced backyard. The main level also features a bedroom adjacent to a 3 pc bathroom. Heading upstairs, you'll find the huge primary bedroom with a walk-in closet and a spa-like 5 pc ensuite featuring a soaker tub, double vanity, and standing shower. 2 more generously sized bedrooms and another full bathroom complete this level. The fully finished basement features a recreation room, two bedrooms, a laundry area, a 3 pc bathroom, and lots of storage space. The west-facing fenced backyard allows plenty of sunshine and features a fire pit and a new 2022 Hardie exterior and composite deck, perfect for hosting picnics or relaxing after a long day at work. The double garage attached protects your vehicles from winter, plus space for a work area and storage. This home comes with an extended driveway and plenty of street parking for guests. The community offers extensive scenic walkways, minutes away from schools, transit, grocery stores, cafes, and restaurants, making everything within reach. Don't miss out on this amazing deal! Book your private tour today!
Location
Province AB
County Calgary
Area Cal Zone Nw
Zoning R-C1
Direction E
Rooms
Basement Finished, Full
Interior
Interior Features Ceiling Fan(s), Closet Organizers, Double Vanity, Kitchen Island, Soaking Tub, Vaulted Ceiling(s), Walk-In Closet(s)
Heating Forced Air, Natural Gas
Cooling None
Flooring Carpet, Vinyl
Appliance Dishwasher, Electric Stove, Garage Control(s), Microwave Hood Fan, Refrigerator, Washer/Dryer, Window Coverings
Laundry In Basement
Exterior
Garage Double Garage Attached
Garage Spaces 2.0
Garage Description Double Garage Attached
Fence Fenced
Community Features Park, Playground, Schools Nearby, Shopping Nearby
Roof Type Asphalt Shingle
Porch Deck, Patio
Lot Frontage 50.0
Parking Type Double Garage Attached
Total Parking Spaces 4
Building
Lot Description Back Yard, Level, Many Trees, Rectangular Lot
Foundation Poured Concrete
Architectural Style 2 Storey
Level or Stories Two
Structure Type Composite Siding,Concrete,Wood Frame
Others
Restrictions None Known
Tax ID 76357149
Ownership Private
Read Less Info
Want to know what your home might be worth? Contact us for a FREE valuation!

Our team is ready to help you sell your home for the highest possible price ASAP

"My job is to find and attract mastery-based agents to the office, protect the culture, and make sure everyone is happy! "







