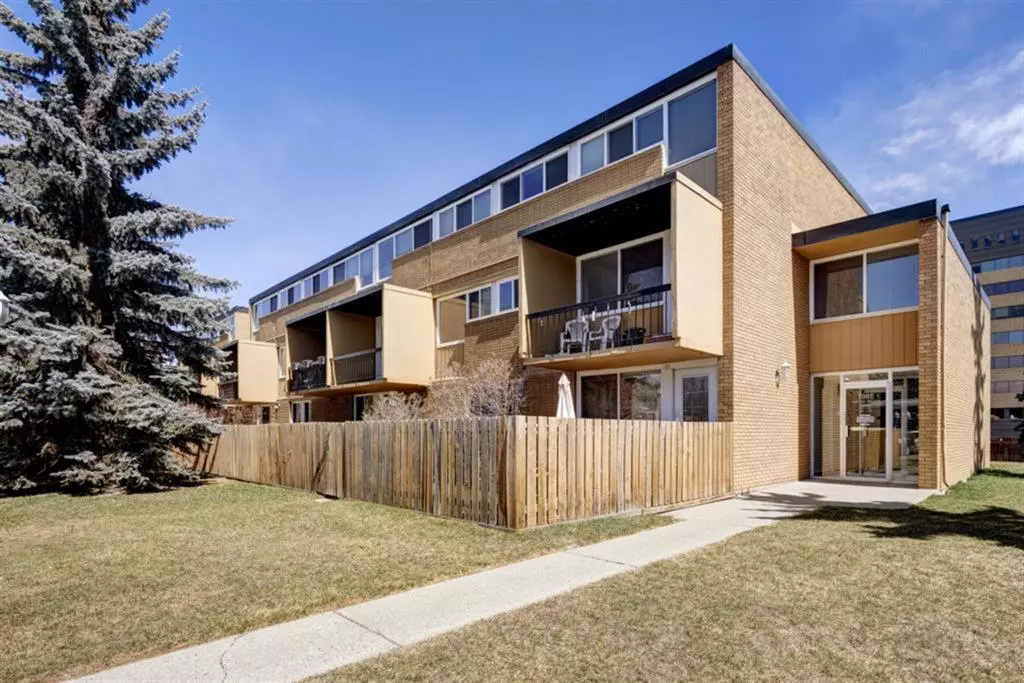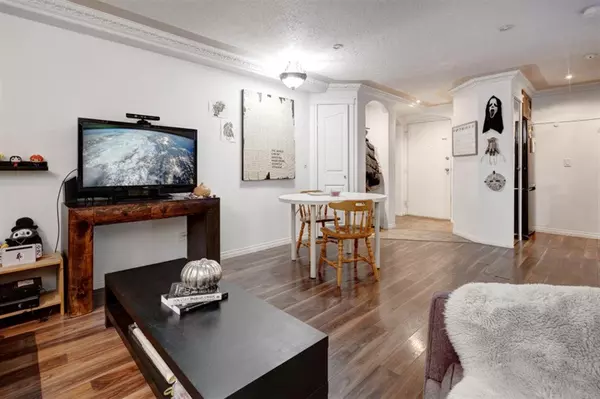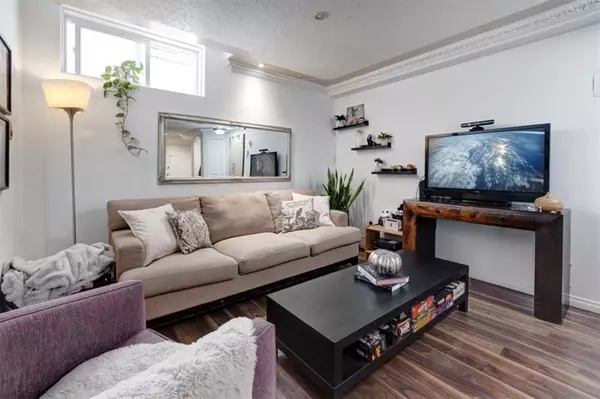$163,000
$169,900
4.1%For more information regarding the value of a property, please contact us for a free consultation.
1 Bed
1 Bath
604 SqFt
SOLD DATE : 04/21/2023
Key Details
Sold Price $163,000
Property Type Condo
Sub Type Apartment
Listing Status Sold
Purchase Type For Sale
Square Footage 604 sqft
Price per Sqft $269
Subdivision Kingsland
MLS® Listing ID A2028963
Sold Date 04/21/23
Style Apartment
Bedrooms 1
Full Baths 1
Condo Fees $232/mo
Originating Board Calgary
Year Built 1965
Annual Tax Amount $911
Tax Year 2022
Property Description
Maintenance-free living awaits in this 1 bedroom + a den condo on a quiet street in the established community of Kingsland. Within walking distance to the LRT station, Chinook Mall and the many diverse shops and award-winning restaurants along Macleod Trail. After all of that adventure come home to a calming sanctuary. Don’t let the square footage fool you, this unit is well laid out to make the most of every square inch with charming details like crown molding intermixed with durable laminate flooring. Chef up some culinary delights in the stylish galley-style kitchen featuring granite countertops, subway tile backsplash and full-height cabinetry. The dining and living rooms are painted in a crisp white colour adding to the bright airiness. The large den is a great work or study space boasting the same neutral and timeless design as the rest of the home. Retreat to the spacious bedroom at the end of the day conveniently located near the 4-piece bathroom. This outstanding building with concrete construction ensures a quiet complex that is well run with low condo fees that include gas, heat and water! Assigned off-street parking as well as designating visitor stalls add to your convenience. This extremely walkable neighbourhood boasts a skating rink, sports courts, outdoor fitness equipment, a dry pond with a walking/cycling track and much more. Truly a fantastic home in an unsurpassable location that appeals to investors and first-time buyers alike!
Location
Province AB
County Calgary
Area Cal Zone S
Zoning M-C1
Direction E
Rooms
Basement None
Interior
Interior Features Crown Molding, Granite Counters, Open Floorplan, Recessed Lighting, Storage
Heating Baseboard, Natural Gas
Cooling None
Flooring Ceramic Tile, Laminate
Appliance Dishwasher, Electric Stove, Microwave Hood Fan, Refrigerator, Window Coverings
Laundry Common Area
Exterior
Garage Assigned, Guest, Off Street, Stall
Garage Description Assigned, Guest, Off Street, Stall
Community Features Park, Schools Nearby, Playground, Sidewalks, Street Lights, Shopping Nearby
Amenities Available Parking, Storage, Visitor Parking
Roof Type Tar/Gravel
Porch None
Parking Type Assigned, Guest, Off Street, Stall
Exposure E
Total Parking Spaces 1
Building
Story 3
Foundation Poured Concrete
Architectural Style Apartment
Level or Stories Single Level Unit
Structure Type Brick,Concrete,Wood Frame
Others
HOA Fee Include Common Area Maintenance,Gas,Heat,Insurance,Maintenance Grounds,Parking,Professional Management,Reserve Fund Contributions,Sewer,Snow Removal,Trash,Water
Restrictions Pet Restrictions or Board approval Required
Ownership Private
Pets Description Restrictions
Read Less Info
Want to know what your home might be worth? Contact us for a FREE valuation!

Our team is ready to help you sell your home for the highest possible price ASAP

"My job is to find and attract mastery-based agents to the office, protect the culture, and make sure everyone is happy! "







