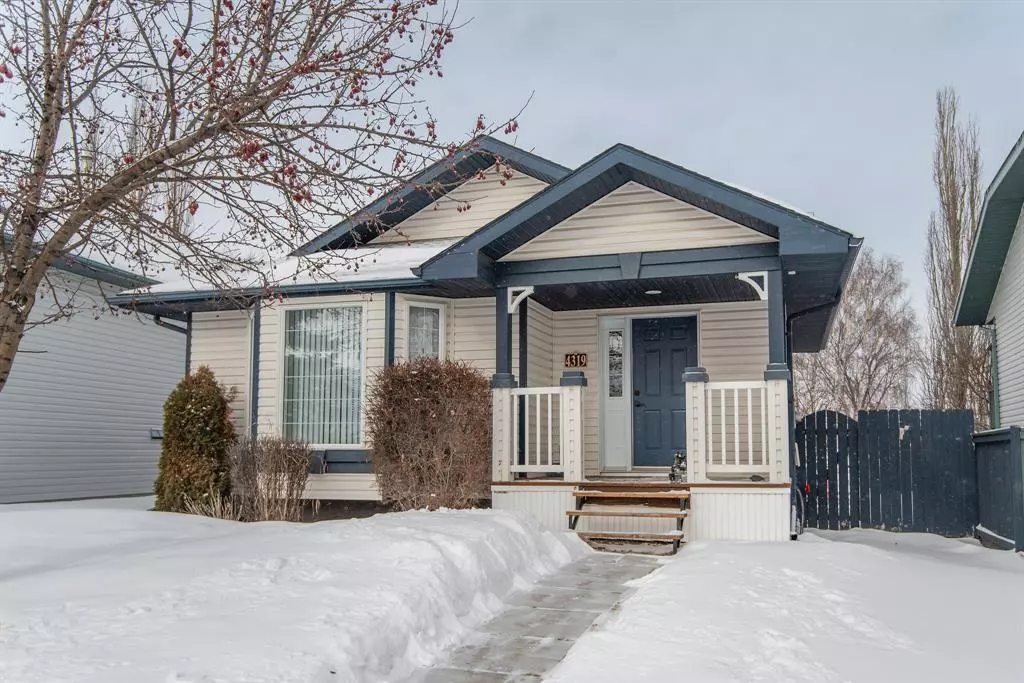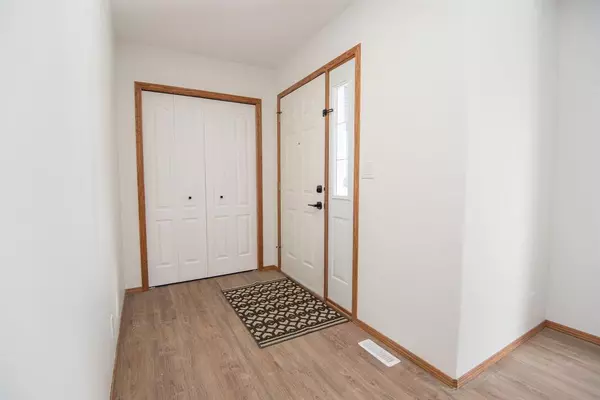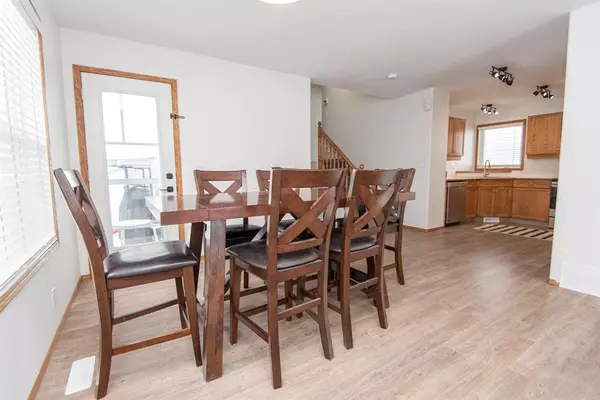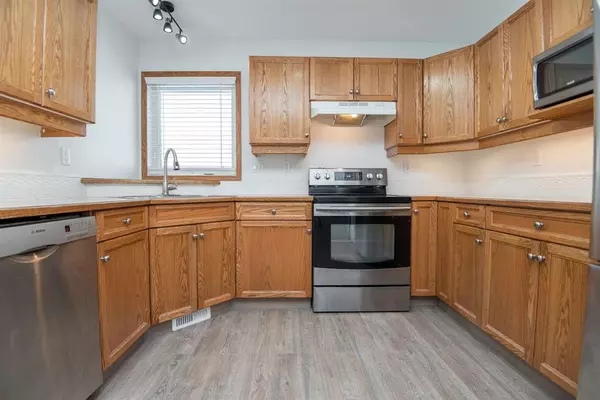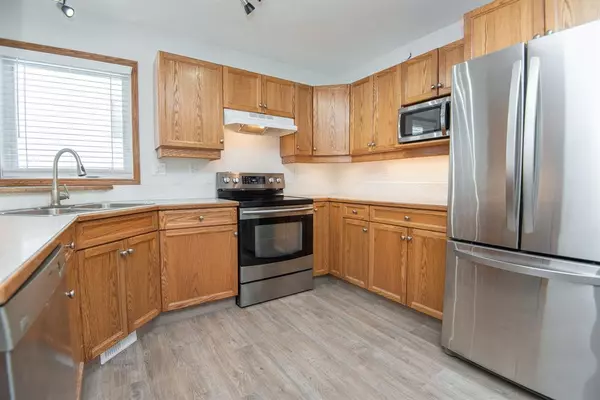$327,500
$335,000
2.2%For more information regarding the value of a property, please contact us for a free consultation.
3 Beds
2 Baths
958 SqFt
SOLD DATE : 04/21/2023
Key Details
Sold Price $327,500
Property Type Single Family Home
Sub Type Detached
Listing Status Sold
Purchase Type For Sale
Square Footage 958 sqft
Price per Sqft $341
Subdivision Parkland Meadows
MLS® Listing ID A2030393
Sold Date 04/21/23
Style 4 Level Split
Bedrooms 3
Full Baths 2
Originating Board Central Alberta
Year Built 1998
Annual Tax Amount $2,671
Tax Year 2022
Lot Size 4,960 Sqft
Acres 0.11
Property Description
Welcome to the beautiful community of Parkland Meadows in Innisfail. This home has undergone TLC needed along with Beautiful Renovation to bring this home back to the showcase and the charm it offers. This 4 level split is situated in a quite neighbourhood with fantastic neighbours; the school, arena and hospital are just a short 10 minute walk. The layout of this home is bright, nicely designed open floor plan to allow room for everyone. The main living space not only has a good sized living room but also includes a spacious dinning area and updated bright kitchen with quality appliances, oak cabinetry accented with under cabinet lighting.
The Upper floor with 3 good sized bedrooms; the Master bedroom is spacious and close at hand a 4 piece bathroom offering a jetted tub. All the bedrooms have updated led lighting and ceiling fans for those warm nights. The 3rd level has a Free Standing Wood Stove with an updated WETT inspection, flex room that could be a 4th bedroom or office and 3 piece bath. The basement (4th level) is open for future development and option to create and design your own space. The hot water tank is 2013, the furnace is original to the house fully serviced and works great, the washer & dryer are newer. This property is partly fenced with a West exposure backyard, 10 X 15 cement patio off the back door ( wired for a hot tub), walk way leading to your backyard and the insulated detached Double Garage that can accommodate two full size vehicles and the toys! The seller has just had new flooring installed, professionally painted and the honey do list complete and is ready for the new owners to enjoy.
Location
Province AB
County Red Deer County
Zoning R1-C
Direction E
Rooms
Basement Full, Unfinished
Interior
Interior Features Closet Organizers, Jetted Tub, No Smoking Home, Pantry, Storage
Heating Mid Efficiency, Natural Gas, Wood
Cooling None
Flooring Carpet, Laminate
Fireplaces Number 1
Fireplaces Type Family Room, Free Standing, Wood Burning Stove
Appliance Dishwasher, Refrigerator, Stove(s), Washer/Dryer
Laundry In Basement
Exterior
Parking Features Double Garage Detached
Garage Spaces 2.0
Garage Description Double Garage Detached
Fence Partial
Community Features Playground, Schools Nearby
Roof Type Asphalt
Porch Patio, Porch
Lot Frontage 37.79
Total Parking Spaces 2
Building
Lot Description Back Lane, Back Yard, Few Trees, Low Maintenance Landscape, Landscaped, Private
Foundation Poured Concrete
Architectural Style 4 Level Split
Level or Stories 4 Level Split
Structure Type Vinyl Siding
Others
Restrictions None Known
Tax ID 56530400
Ownership Other
Read Less Info
Want to know what your home might be worth? Contact us for a FREE valuation!

Our team is ready to help you sell your home for the highest possible price ASAP
"My job is to find and attract mastery-based agents to the office, protect the culture, and make sure everyone is happy! "


