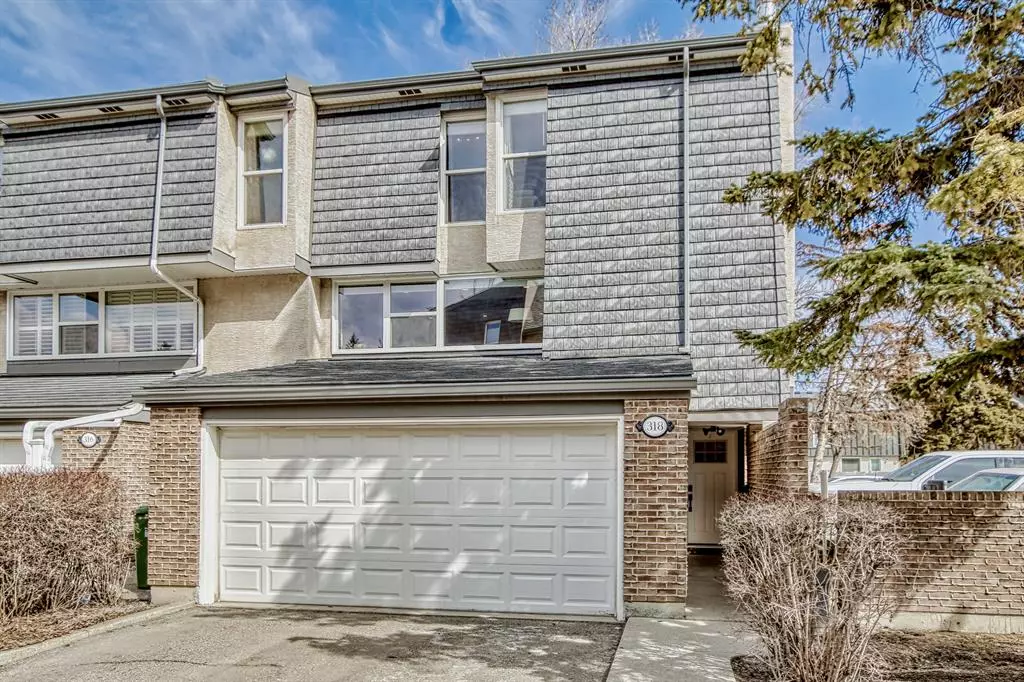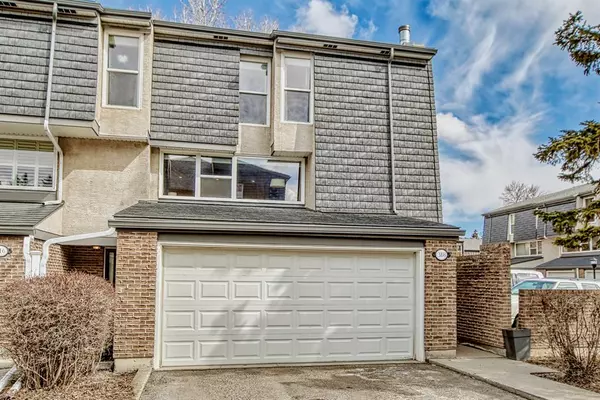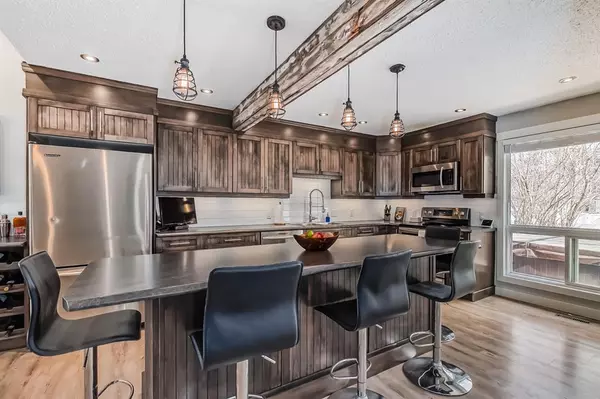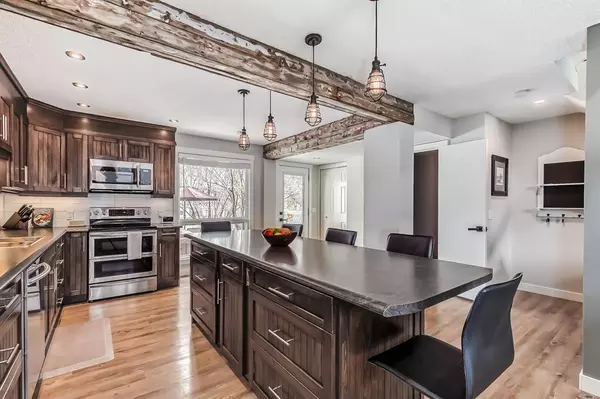$460,000
$424,000
8.5%For more information regarding the value of a property, please contact us for a free consultation.
3 Beds
3 Baths
1,538 SqFt
SOLD DATE : 04/22/2023
Key Details
Sold Price $460,000
Property Type Townhouse
Sub Type Row/Townhouse
Listing Status Sold
Purchase Type For Sale
Square Footage 1,538 sqft
Price per Sqft $299
Subdivision Braeside
MLS® Listing ID A2039720
Sold Date 04/22/23
Style 5 Level Split
Bedrooms 3
Full Baths 2
Half Baths 1
Condo Fees $615
Originating Board Calgary
Year Built 1972
Annual Tax Amount $2,116
Tax Year 2022
Property Description
*OPEN HOUSE Sat 2-4pm* If you're looking for a Turn-Key property that doesn't require any additional spending, this could be the perfect home for you! This spacious 1,538 square foot, 5-level split townhouse is located in the charming community of Braeside. The unit has undergone a complete renovation over the years and has been opened up to maximize sunlight, creating an even more expansive feel than photographed. The kitchen is equipped with Stainless Steel appliances, custom Solid Maple cabinetry, and a stunning 9' island as its centrepiece. The bright living room showcases a brick wrapped gas fireplace and an additional South side window, thanks to being an end unit. Both bathrooms have been completely redone with modern tile selection and low flow Delta fixtures. Ample closet space is available throughout the home, with each of the 3 generously sized bedrooms featuring vaulted ceilings and a large closet. Don't miss the walk in shower in the Master en-suite bath. The basement serves as a fantastic office/family room combo, and new Samsung washer and dryer are located in the adjacent laundry room. The furnace and hot water tank were replaced in 2018, and the electrical panel in 2017. The private backyard is surrounded by lilac trees, backs onto a green space and is the perfect spot to relax with friends or have a soak in the 5 person hot tub. Don't wait too long, book a showing today before this gem is sold!
Location
Province AB
County Calgary
Area Cal Zone S
Zoning M-CG d44
Direction W
Rooms
Basement Finished, Full
Interior
Interior Features Bar, Beamed Ceilings, Ceiling Fan(s), High Ceilings, Kitchen Island, Low Flow Plumbing Fixtures, No Smoking Home, Pantry, Storage, Vinyl Windows
Heating Forced Air, Natural Gas
Cooling None
Flooring Ceramic Tile, Vinyl Plank
Fireplaces Number 1
Fireplaces Type Gas
Appliance Bar Fridge, Dishwasher, Dryer, Garage Control(s), Garburator, Microwave Hood Fan, Range, Refrigerator, Washer, Water Softener, Window Coverings
Laundry In Basement, Laundry Room
Exterior
Garage Double Garage Attached, Driveway, Paved
Garage Spaces 2.0
Garage Description Double Garage Attached, Driveway, Paved
Fence Fenced
Community Features Park, Schools Nearby, Playground, Pool, Street Lights, Shopping Nearby
Amenities Available Gazebo, Visitor Parking
Roof Type Asphalt Shingle
Porch Rear Porch
Parking Type Double Garage Attached, Driveway, Paved
Exposure E
Total Parking Spaces 4
Building
Lot Description Level, Many Trees
Foundation Poured Concrete
Architectural Style 5 Level Split
Level or Stories 5 Level Split
Structure Type Brick,Composite Siding,Metal Siding ,Stucco,Wood Frame
Others
HOA Fee Include Maintenance Grounds,Professional Management,Reserve Fund Contributions,Sewer,Snow Removal,Water
Restrictions None Known
Ownership Private
Pets Description Yes
Read Less Info
Want to know what your home might be worth? Contact us for a FREE valuation!

Our team is ready to help you sell your home for the highest possible price ASAP

"My job is to find and attract mastery-based agents to the office, protect the culture, and make sure everyone is happy! "







