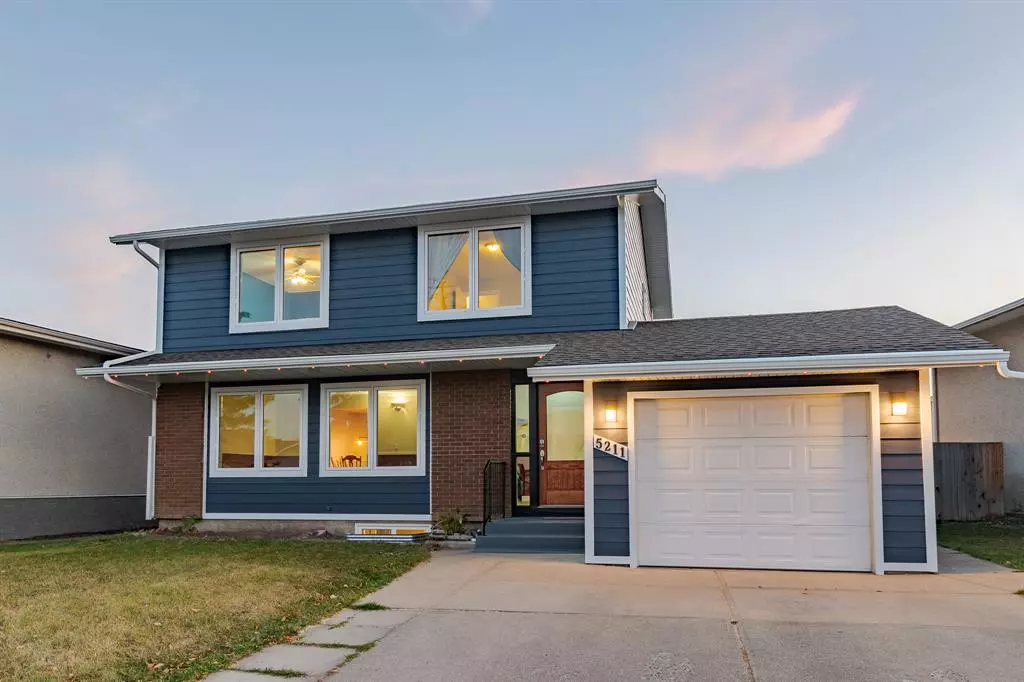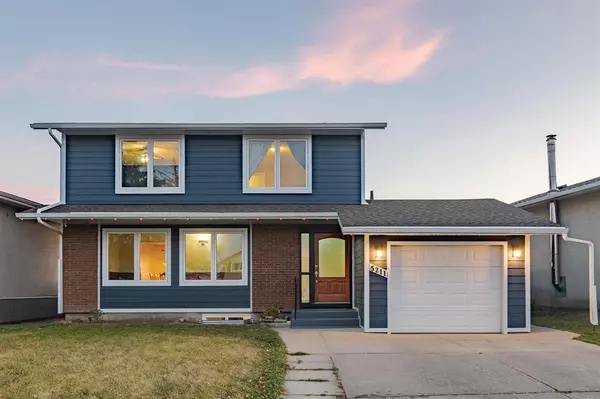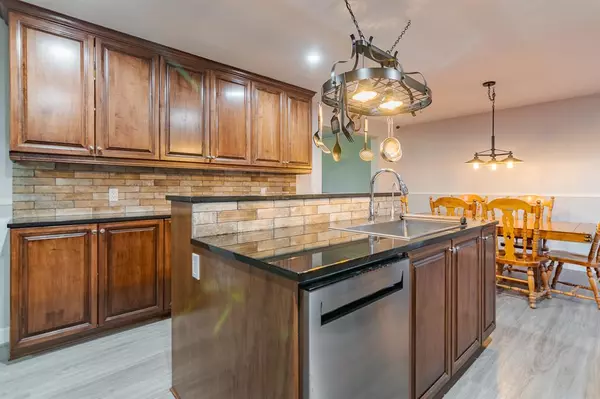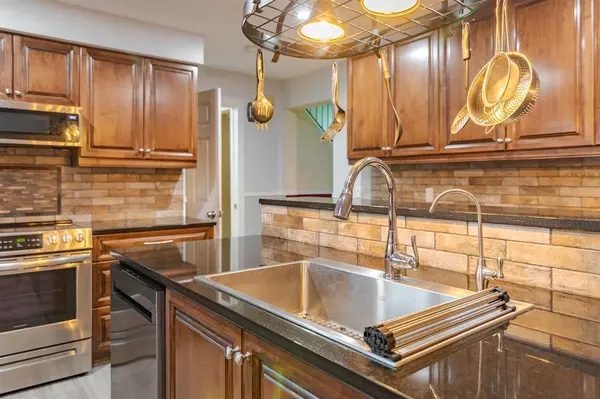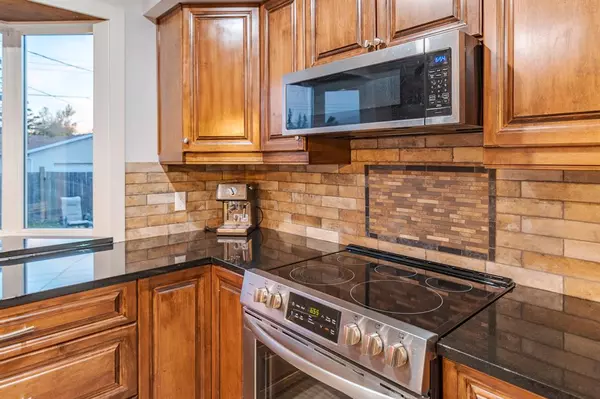$525,000
$519,900
1.0%For more information regarding the value of a property, please contact us for a free consultation.
5 Beds
3 Baths
1,756 SqFt
SOLD DATE : 04/22/2023
Key Details
Sold Price $525,000
Property Type Single Family Home
Sub Type Detached
Listing Status Sold
Purchase Type For Sale
Square Footage 1,756 sqft
Price per Sqft $298
Subdivision Forest Heights
MLS® Listing ID A2029544
Sold Date 04/22/23
Style 2 Storey
Bedrooms 5
Full Baths 3
Originating Board Calgary
Year Built 1975
Annual Tax Amount $2,666
Tax Year 2022
Lot Size 5,026 Sqft
Acres 0.12
Property Description
Welcome to your new home in the awesome community of Forest Heights. Situated on a large lot with room for RV parking, this 5-bedroom, 2.5-bathroom home features over 2380 sqft of developed living quarters. This two-story home is located just off 52nd St S.E, close to all major amenities and major routes like Memorial Drive and Deerfoot. Massively upgraded inside and out with many great features and good bones this home ticks all the boxes! Entering this home, you are greeted by a large bright living room finished with luxury vinyl plank flooring, massive new windows and open to a stunning upgraded kitchen featuring premium stainless-steel appliances, bright lighting, granite countertops and a large kitchen island. Upstairs hosts 3 large bedrooms with oversized windows allowing for tons of natural light, a 3-piece bathroom completes the top floor with upper-level laundry. Your lower level offers a full 2-bedroom illegal-suite that is perfect for long-term guests or as a potential rental. Finished with a kitchen and in-suite laundry. This home is full of new upgrades completed in the past year such as new furnace, new water tank, new water softener and water purifier (reverse osmosis), toilets equipped with bidet toilet seats, new electrical and sub panel. Brand new oversized windows throughout the main and upper level and 3 egress windows on the lower level, and new sub-floors on the main and upper level. This home is equipped with 6 Lenovo security cameras for interior and exterior monitoring. One of the many notable upgrades completed on this home is the new insulation from the outside with 1 ½ inch thick styrofoam, framed with 2x4s finished with ½” plywood and Tyvek and Hardy Board resulting in amazingly low utility bills! (Less than $180 in winter months!) The new Hardy board siding gives this home beautiful curb appeal complimented by a modern front entry door and a customizable LED light package. Located within minutes of groceries, restaurants, cafes, parks, schools and transit, this turnkey home is one you will not want to miss! Call your favorite realtor and book your showing today
Location
Province AB
County Calgary
Area Cal Zone E
Zoning R-C1
Direction NE
Rooms
Basement Finished, Full
Interior
Interior Features Central Vacuum, Granite Counters, Kitchen Island, Separate Entrance, Storage, Vinyl Windows
Heating Forced Air
Cooling None
Flooring Laminate, Tile, Vinyl, Wood
Appliance Dishwasher, Dryer, Garage Control(s), Microwave Hood Fan, Refrigerator, Stove(s), Washer
Laundry Lower Level, Upper Level
Exterior
Parking Features Single Garage Attached
Garage Spaces 1.0
Garage Description Single Garage Attached
Fence Fenced
Community Features Schools Nearby, Sidewalks, Shopping Nearby
Roof Type Asphalt Shingle
Porch None
Lot Frontage 54.33
Total Parking Spaces 3
Building
Lot Description Back Yard, Lawn, Low Maintenance Landscape, Level
Foundation Poured Concrete
Architectural Style 2 Storey
Level or Stories Two
Structure Type Wood Frame,Wood Siding
Others
Restrictions None Known
Tax ID 76803484
Ownership Private
Read Less Info
Want to know what your home might be worth? Contact us for a FREE valuation!

Our team is ready to help you sell your home for the highest possible price ASAP
"My job is to find and attract mastery-based agents to the office, protect the culture, and make sure everyone is happy! "


