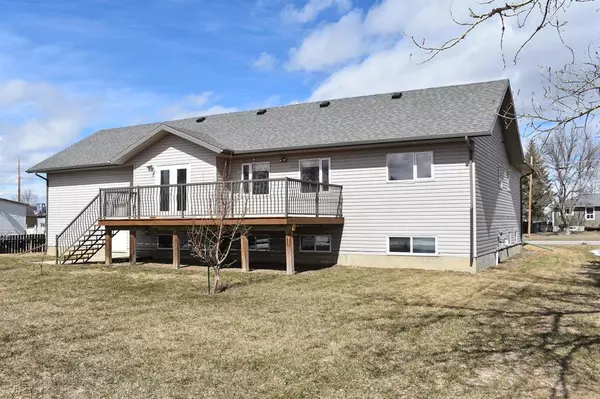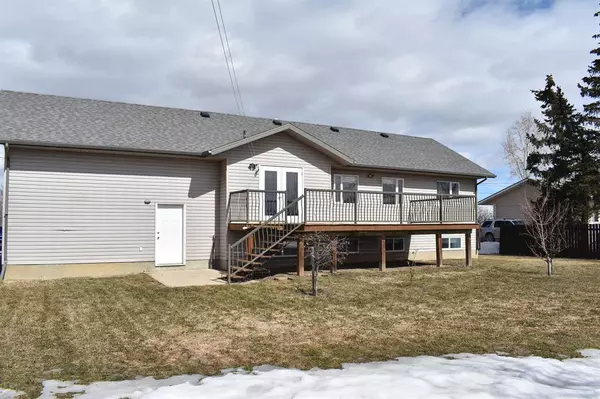$380,000
$387,500
1.9%For more information regarding the value of a property, please contact us for a free consultation.
4 Beds
2 Baths
1,350 SqFt
SOLD DATE : 04/22/2023
Key Details
Sold Price $380,000
Property Type Single Family Home
Sub Type Detached
Listing Status Sold
Purchase Type For Sale
Square Footage 1,350 sqft
Price per Sqft $281
MLS® Listing ID A2038736
Sold Date 04/22/23
Style Bungalow
Bedrooms 4
Full Baths 2
Originating Board Lethbridge and District
Year Built 2009
Annual Tax Amount $3,892
Tax Year 2022
Lot Size 0.270 Acres
Acres 0.27
Lot Dimensions 90' X 132
Property Description
This Beautifully appointed bungalow was custom built and is 1350 sq. ft. on the main floor with 2 spacious bedrooms, 2 full baths Including a 4pc ensuite.. Gorgeous flooring (Hardwood and Dura Ceramic tile) throughout the main floor. A nice custom entry area, A beautiful kitchen with gorgeous Cherry hardwood cabinetry, an Island with power to it and a breakfast bar. Also, classy Crown Moldiing adds a nice touch to this custom built home. Spacious pantry that enters into the extra large double garage (22'5 X 35'3) with shop area and extra storage. The basement is a separated suite completed with it's own set of kitchen appliances and washer& dryer. there34 is a large family room and 2 spacious bedrooms. There are 2 furnaces and 2 hot water tanks with the home as well. On both levels of the home are a pair of laundry closets that come with their own washer & dryers.There is a large Deck that is 29 feet wide by 10 and 12 feet deep depending on where you are at. The Deck has nice metal railings. Low E in upper windows. When you look out the back window and over the fence... the neighbors around the corner (on the next street) have the common 315 foot deep and their homes are further to the West, so it is like you won't have a home built directly behind you (a bit more private). Basement walls are 2 X 8 Structural Insulated Panels, Main floor walls are 2 X 6 inch structurally insulated as well. Ceiling is R-40 and the garage walls are 6 inc with R-32 in the ceiling. The entrance to the basement is a front separate entry. Please Note: The Curb & Gutter as well as the road pavement was done in 2020. There is an annual improvement cost of $892.40 till 2030 (It is interest Free and can be paid off early). This years additional cost for the road raised the tax to $4,784.40
Location
Province AB
County Warner No. 5, County Of
Zoning Residential
Direction N
Rooms
Basement Separate/Exterior Entry, Finished, Full, Suite
Interior
Interior Features Ceiling Fan(s), Closet Organizers, French Door, Kitchen Island, Recessed Lighting, Separate Entrance, Storage, Vinyl Windows
Heating Forced Air, Natural Gas, See Remarks
Cooling None
Flooring Ceramic Tile, Hardwood, Laminate, Vinyl Plank
Appliance Dishwasher, Electric Range, Electric Stove, Freezer, Microwave, Microwave Hood Fan, See Remarks, Washer/Dryer, Window Coverings
Laundry In Basement, Main Level, See Remarks
Exterior
Garage Concrete Driveway, Double Garage Attached, Front Drive, Garage Door Opener, Heated Garage, Insulated, Oversized, Parking Pad, RV Access/Parking, Workshop in Garage
Garage Spaces 2.0
Garage Description Concrete Driveway, Double Garage Attached, Front Drive, Garage Door Opener, Heated Garage, Insulated, Oversized, Parking Pad, RV Access/Parking, Workshop in Garage
Fence Partial
Community Features Fishing, Golf, Lake, Other, Park, Schools Nearby, Street Lights, Tennis Court(s), Shopping Nearby
Roof Type Asphalt Shingle
Porch Deck, Front Porch
Lot Frontage 90.0
Parking Type Concrete Driveway, Double Garage Attached, Front Drive, Garage Door Opener, Heated Garage, Insulated, Oversized, Parking Pad, RV Access/Parking, Workshop in Garage
Exposure N
Total Parking Spaces 4
Building
Lot Description Back Yard, Few Trees, Front Yard, Landscaped, Rectangular Lot, Sloped Down
Foundation See Remarks, Wood
Architectural Style Bungalow
Level or Stories One
Structure Type Other,See Remarks,Stone,Vinyl Siding
Others
Restrictions None Known
Tax ID 56870811
Ownership Private
Read Less Info
Want to know what your home might be worth? Contact us for a FREE valuation!

Our team is ready to help you sell your home for the highest possible price ASAP

"My job is to find and attract mastery-based agents to the office, protect the culture, and make sure everyone is happy! "







