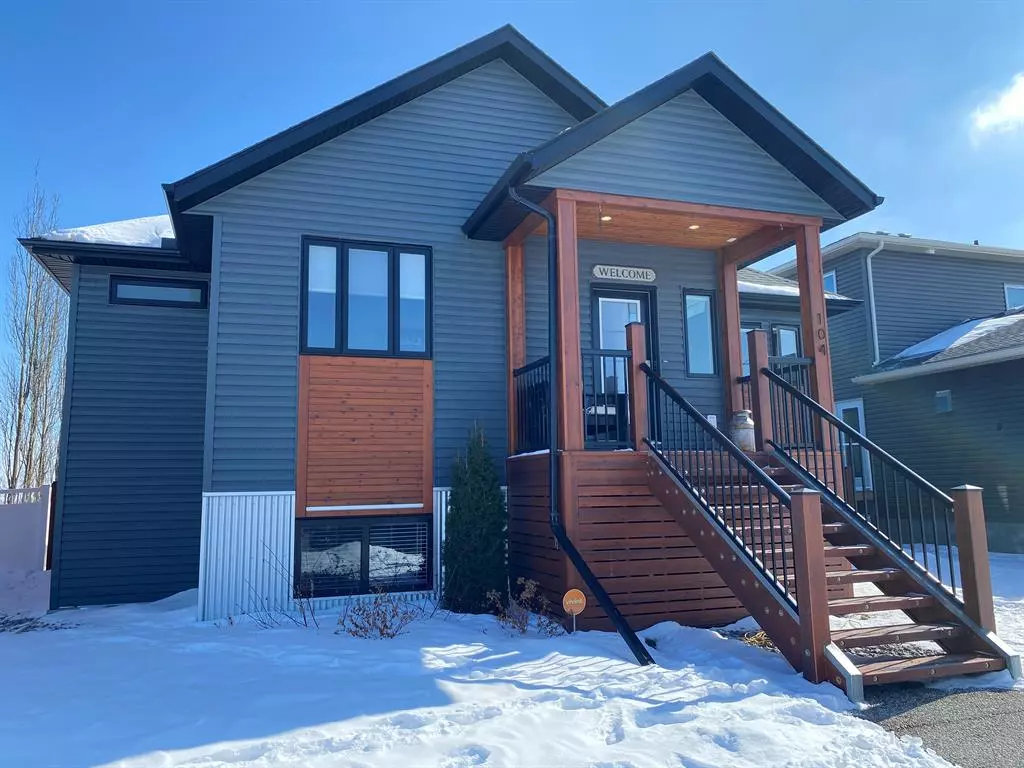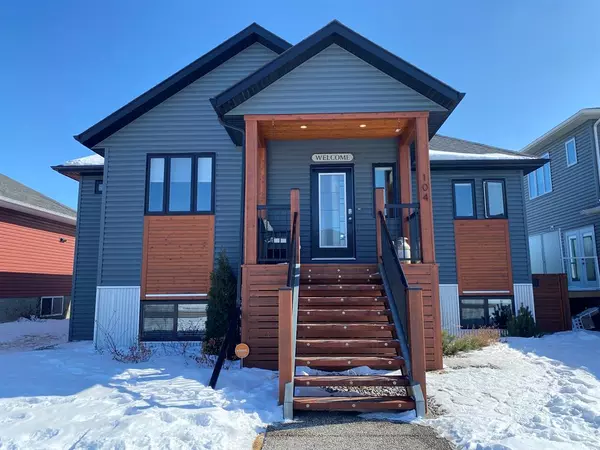$385,000
$389,900
1.3%For more information regarding the value of a property, please contact us for a free consultation.
5 Beds
3 Baths
1,304 SqFt
SOLD DATE : 04/22/2023
Key Details
Sold Price $385,000
Property Type Single Family Home
Sub Type Detached
Listing Status Sold
Purchase Type For Sale
Square Footage 1,304 sqft
Price per Sqft $295
MLS® Listing ID A2033717
Sold Date 04/22/23
Style Bungalow
Bedrooms 5
Full Baths 2
Half Baths 1
Originating Board Central Alberta
Year Built 2016
Annual Tax Amount $3,512
Tax Year 2022
Lot Size 5,764 Sqft
Acres 0.13
Property Description
Families welcome!! This craftsmen custom built 5 bdrm, 2.5 bath home offers a large foyer upon entry with great storage & a 2 piece bath. The functional great room style layout on the main floor provides a spacious entertaining area with a bright open east facing prairie view through large windows pouring natural light into the living, dining & kitchen space. Stainless steel appliances w/ gas stove, range hood and S/S prep style counter, dark finish solid wood cabinets & sealed live edge counter tops tie the kitchen together featuring a tremendous variety of functional storage options. The living room feature an optional offset sitting area & electric fireplace. Two large bedrooms on the main with a 4pc. main bath & 4pc. ensuite off the primary suite with dual closets. The basement space offers an additional 3 large bedrooms 5pc. tub, shower & toilet separate from dual sinks for functional multi usage situations. The family room space features a wet bar area with a large S/S fridge & led lighting set in trim matched wood accent ceiling. A bonus office space, laundry room with additional storage and a cold room finish off the basement. The bark yard is partially fenced w/ a raised deck w/ BBQ space that offers an amazing view eastward of the prairie skies and landscapes. Bonus's include under stairs storage of the front deck & a 10x12 storage shed with reinforced floor for heavier items. A great location in a newer developed community close to parks, trails, entertainment, shopping, & numerous essential services.
Location
Province AB
County Kneehill County
Zoning R-1
Direction W
Rooms
Basement Finished, Full
Interior
Interior Features Bar, Bookcases, Breakfast Bar, Ceiling Fan(s)
Heating Forced Air, Natural Gas
Cooling None
Flooring Vinyl
Fireplaces Number 1
Fireplaces Type Blower Fan, Electric, Living Room
Appliance Dishwasher, Gas Stove, Range Hood, Refrigerator, Washer/Dryer, Window Coverings
Laundry In Basement
Exterior
Garage Alley Access, Gravel Driveway, On Street, Parking Pad, Rear Drive, RV Access/Parking
Garage Description Alley Access, Gravel Driveway, On Street, Parking Pad, Rear Drive, RV Access/Parking
Fence Partial
Community Features Park, Schools Nearby, Playground, Pool, Sidewalks, Street Lights, Tennis Court(s), Shopping Nearby
Roof Type Asphalt Shingle
Porch Deck
Lot Frontage 50.0
Parking Type Alley Access, Gravel Driveway, On Street, Parking Pad, Rear Drive, RV Access/Parking
Total Parking Spaces 3
Building
Lot Description Back Lane, Back Yard, Few Trees, Front Yard, Lawn, No Neighbours Behind, Landscaped, Street Lighting, Views
Foundation Poured Concrete
Architectural Style Bungalow
Level or Stories One
Structure Type Wood Frame
Others
Restrictions None Known
Tax ID 56627056
Ownership Private
Read Less Info
Want to know what your home might be worth? Contact us for a FREE valuation!

Our team is ready to help you sell your home for the highest possible price ASAP

"My job is to find and attract mastery-based agents to the office, protect the culture, and make sure everyone is happy! "







