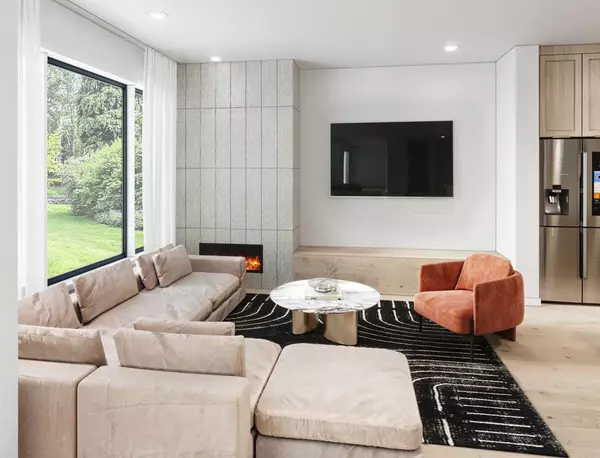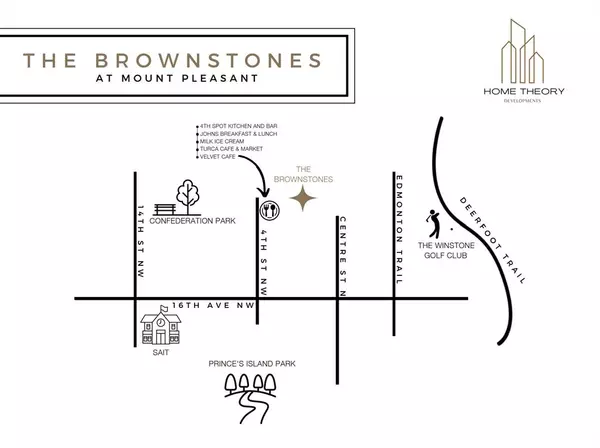$682,000
$669,880
1.8%For more information regarding the value of a property, please contact us for a free consultation.
3 Beds
4 Baths
1,320 SqFt
SOLD DATE : 04/23/2023
Key Details
Sold Price $682,000
Property Type Townhouse
Sub Type Row/Townhouse
Listing Status Sold
Purchase Type For Sale
Square Footage 1,320 sqft
Price per Sqft $516
Subdivision Mount Pleasant
MLS® Listing ID A2031193
Sold Date 04/23/23
Style 2 Storey
Bedrooms 3
Full Baths 3
Half Baths 1
Condo Fees $250
Originating Board Calgary
Year Built 2023
Tax Year 2023
Property Description
Welcome to the Brownstones of Mount Pleasant. Great opportunity to own a brand new townhome w/ over 1700 sqft of living space in the heart of one of the top inner-city communities! This modern brownstone home designed by New Century Design and MartinLee Designs features an open concept layout with White Oak engineered hardwood floors throughout the main level, textured finishes, and custom spatial enhancing elements. The chef-inspired kitchen features a 10' island, quartz countertops, stainless steel appliance package that includes a gas stove, and a customized full-height pantry. As you head upstairs, you will find 2 bedrooms with ensuite bathrooms and a laundry room with built-in shelving and ample storage. The large PRIMARY bedroom is designed to fit a king-size bed, has a large walk-in closet, and has a 5-piece ensuite w/ a soaker tub. The basement is fully developed with a third bedroom, a spacious recreation room, and a wet bar. Additional features include a BBQ gas line on the patio, an electric fireplace in the living room, built-in all closets, innovative home features (NEST and doorbell), and A/C rough-ins. With an 85 Bike score, most errands can be accomplished without a car. These units are also a short distance to downtown, a 5-minute drive, or just a 13-minute bike ride. Right around the corner from amazing restaurants and cafes such as 4TH SPOT KITCHEN AND BAR, JOHNS BREAKFAST & LUNCH, TURCA CAFE & MARKET, and VELVET CAFE. ***All 4 units are available. Homes are currently under construction. Expected completion is Summer/Fall*** This inner-city home is a must-see! The finishings will look close to the 3d renderings as seen in the pictures.
Location
Province AB
County Calgary
Area Cal Zone Cc
Zoning R-CGex
Direction E
Rooms
Basement Finished, Full
Interior
Interior Features Built-in Features, Double Vanity, Open Floorplan, Pantry, Vaulted Ceiling(s), Wet Bar
Heating Forced Air, Natural Gas
Cooling None
Flooring Carpet, Hardwood, Tile
Fireplaces Number 1
Fireplaces Type Gas, Living Room
Appliance Dishwasher, Garage Control(s), Garburator, Gas Range, Microwave, Range Hood, Refrigerator, Washer/Dryer
Laundry In Unit, Upper Level
Exterior
Garage Alley Access, Single Garage Detached
Garage Spaces 1.0
Garage Description Alley Access, Single Garage Detached
Fence Fenced
Community Features Park, Playground, Pool, Sidewalks, Street Lights
Amenities Available None
Roof Type Asphalt Shingle
Porch None
Parking Type Alley Access, Single Garage Detached
Exposure E
Total Parking Spaces 1
Building
Lot Description Back Yard, Corner Lot
Foundation Poured Concrete
Architectural Style 2 Storey
Level or Stories Two
Structure Type Brick,Composite Siding,Stucco
New Construction 1
Others
HOA Fee Include Insurance,Reserve Fund Contributions
Restrictions None Known
Ownership Private
Pets Description Yes
Read Less Info
Want to know what your home might be worth? Contact us for a FREE valuation!

Our team is ready to help you sell your home for the highest possible price ASAP

"My job is to find and attract mastery-based agents to the office, protect the culture, and make sure everyone is happy! "







