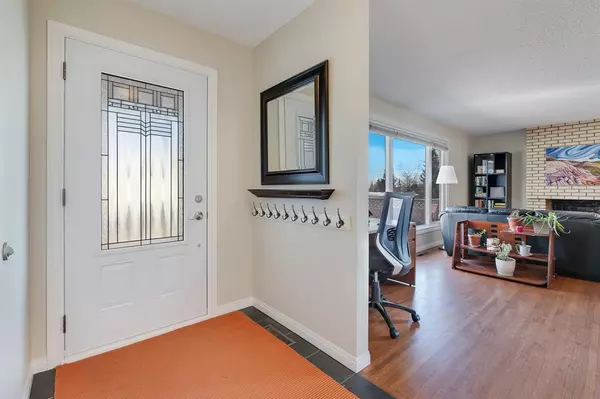$615,000
$599,900
2.5%For more information regarding the value of a property, please contact us for a free consultation.
5 Beds
3 Baths
1,328 SqFt
SOLD DATE : 04/24/2023
Key Details
Sold Price $615,000
Property Type Single Family Home
Sub Type Detached
Listing Status Sold
Purchase Type For Sale
Square Footage 1,328 sqft
Price per Sqft $463
Subdivision Dalhousie
MLS® Listing ID A2041067
Sold Date 04/24/23
Style Bungalow
Bedrooms 5
Full Baths 3
Originating Board Calgary
Year Built 1969
Annual Tax Amount $3,660
Tax Year 2022
Lot Size 6,157 Sqft
Acres 0.14
Property Description
Property is sold pending deposit receipt. Located on a large corner lot in the established community of Dalhousie, this updated 3+2 bedroom home offers over 2,400 sq ft of developed living space! The main level presents refinished hardwood floors throughout, showcasing a large living room with feature gas fireplace. The dining area is open to the living room & flows through to the kitchen finished with plenty of counter & storage space (including pantry), black appliances (including a new induction stove) & cozy breakfast nook. There are also 3 bedrooms & a refreshed main bath with granite vanity & newer fixtures on the main level. The primary bedroom has ample closet space & a private 3 piece ensuite. The basement is perfect for a nanny quarters & can be accessed from outside by a separate side entrance. It has been fully renovated by Matisse Homes & features large windows, huge recreation/media room with wet bar, 2 bedrooms (both with walk-in closets), 4 piece bath with in-floor heat & jetted tub plus a laundry/utility room. Further features include Hunter Douglas blinds throughout, fresh paint, central vacuum system, humidifier, newer high efficiency furnace, eavestroughs, windows, shingles & soundproofing insulation between main floor & basement. Also enjoy the mature landscaping, including a flowering crab tree & fabulous SW facing back yard with 2 car garage pad (development permit & drawings for 2 story garage are in place).
Location
Province AB
County Calgary
Area Cal Zone Nw
Zoning R-C1
Direction NE
Rooms
Basement Finished, Full
Interior
Interior Features Central Vacuum, Crown Molding, Jetted Tub, No Animal Home, No Smoking Home, Recessed Lighting, Soaking Tub, Walk-In Closet(s)
Heating Forced Air
Cooling None
Flooring Carpet, Ceramic Tile, Hardwood
Fireplaces Number 1
Fireplaces Type Brick Facing, Gas, Living Room
Appliance Dishwasher, Dryer, Electric Stove, Microwave Hood Fan, Refrigerator, Washer, Window Coverings
Laundry In Basement
Exterior
Garage Parking Pad
Garage Description Parking Pad
Fence Fenced
Community Features Park, Playground, Schools Nearby, Shopping Nearby, Sidewalks, Street Lights
Roof Type Asphalt Shingle
Porch Patio
Lot Frontage 94.98
Parking Type Parking Pad
Total Parking Spaces 2
Building
Lot Description Back Lane, Back Yard, Corner Lot, Front Yard, Landscaped, Many Trees
Foundation Poured Concrete
Architectural Style Bungalow
Level or Stories One
Structure Type Vinyl Siding,Wood Frame
Others
Restrictions None Known
Tax ID 76835285
Ownership Private
Read Less Info
Want to know what your home might be worth? Contact us for a FREE valuation!

Our team is ready to help you sell your home for the highest possible price ASAP

"My job is to find and attract mastery-based agents to the office, protect the culture, and make sure everyone is happy! "







