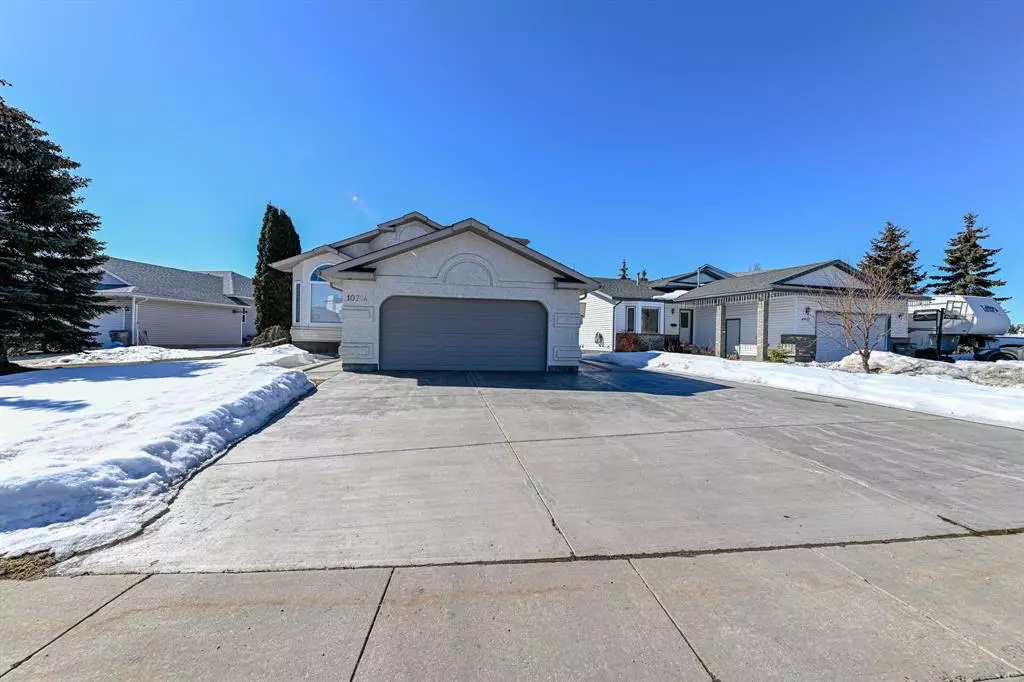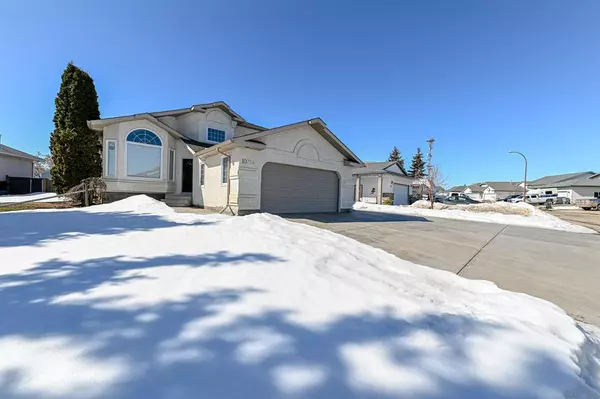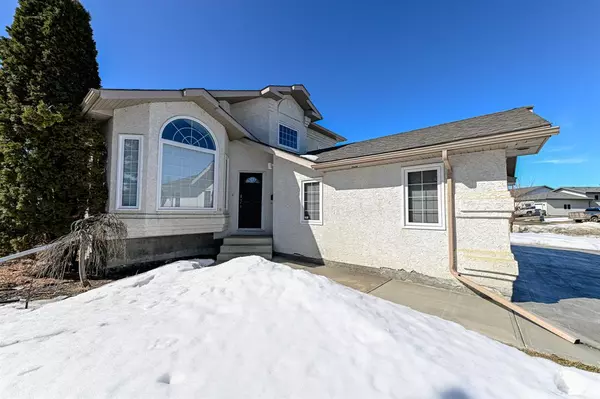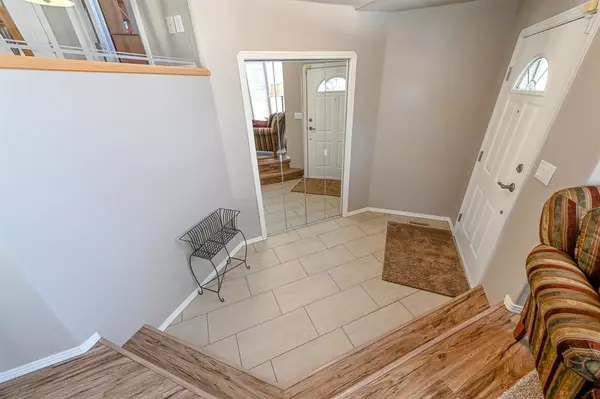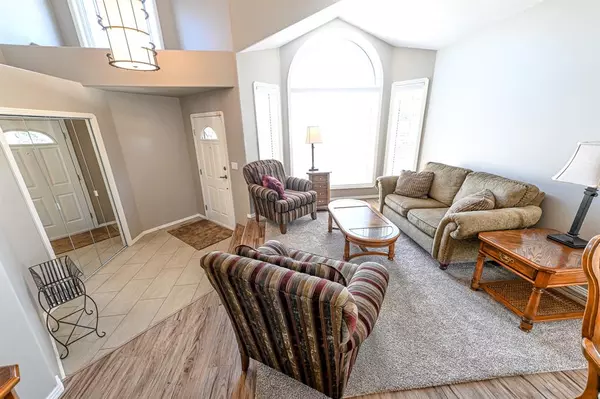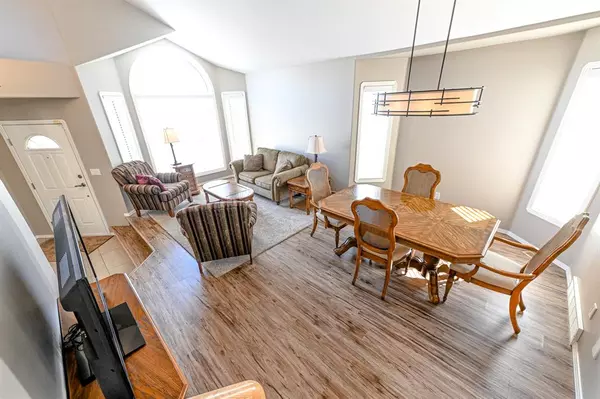$400,500
$399,900
0.2%For more information regarding the value of a property, please contact us for a free consultation.
4 Beds
3 Baths
1,347 SqFt
SOLD DATE : 04/24/2023
Key Details
Sold Price $400,500
Property Type Single Family Home
Sub Type Detached
Listing Status Sold
Purchase Type For Sale
Square Footage 1,347 sqft
Price per Sqft $297
Subdivision Crystal Heights
MLS® Listing ID A2037764
Sold Date 04/24/23
Style 4 Level Split
Bedrooms 4
Full Baths 3
Originating Board Grande Prairie
Year Built 1994
Annual Tax Amount $4,261
Tax Year 2022
Lot Size 8,535 Sqft
Acres 0.2
Property Description
A MUST SEE! This fabulous custom one owner home has been meticulously cared for and the pride of ownership is evident. Situated on a large pie shaped lot in a quiet cul de sac and within walking distance to Holy Cross and IV Macklin Public School. The main floor features a bright open concept living and dining room, a well laid out kitchen with an abundance of cabinets, high-end stainless-steel appliances, built in desk and breakfast nook that leads to the backyard. Upstairs is complete with a full main bathroom and three generous bedrooms including the primary with large closet and 3-piece ensuite. The third level is perfect for entertaining and offers a wet bar with built in wine rack and mini fridge, a gas fireplace and pool table. Convenient access to the garage, a fourth bedroom, full bathroom and laundry room complete this level. The fourth level is open for future development and has tons of potential for an additional rec room and storage. Outside you will enjoy the oversized driveway that can accommodate a 40' RV, a finished garage that comfortably fits two vehicles and has built-in cabinets and hot/cold taps. Relax and enjoy the southwest facing backyard which backs onto an easement for added privacy between neighbours, is fully fenced, landscaped and has a two tier deck with pergola. Other notable features include a soft water system, air conditioning, irrigation system, custom blinds, new shingles/soffits (Oct 2021), newer vinyl plank, tile, paint, counters, sinks, faucets and so much more. This property is truly one of a kind and ready for a new family to call it home.
Location
Province AB
County Grande Prairie
Zoning RG
Direction NE
Rooms
Other Rooms 1
Basement Full, Unfinished
Interior
Interior Features Bar, Ceiling Fan(s)
Heating Forced Air
Cooling Central Air
Flooring Carpet, Tile, Vinyl Plank
Fireplaces Number 1
Fireplaces Type Gas
Appliance Central Air Conditioner, Dishwasher, Refrigerator, Stove(s), Washer/Dryer
Laundry Lower Level, Sink
Exterior
Parking Features Double Garage Attached, RV Access/Parking
Garage Spaces 2.0
Garage Description Double Garage Attached, RV Access/Parking
Fence Fenced
Community Features Schools Nearby
Roof Type Asphalt Shingle
Porch Deck, Pergola
Lot Frontage 96.46
Total Parking Spaces 5
Building
Lot Description Back Lane, Back Yard, Cul-De-Sac, Landscaped, Underground Sprinklers
Foundation Poured Concrete
Architectural Style 4 Level Split
Level or Stories 4 Level Split
Structure Type Stucco
Others
Restrictions None Known
Tax ID 75860037
Ownership Other
Read Less Info
Want to know what your home might be worth? Contact us for a FREE valuation!

Our team is ready to help you sell your home for the highest possible price ASAP
"My job is to find and attract mastery-based agents to the office, protect the culture, and make sure everyone is happy! "


