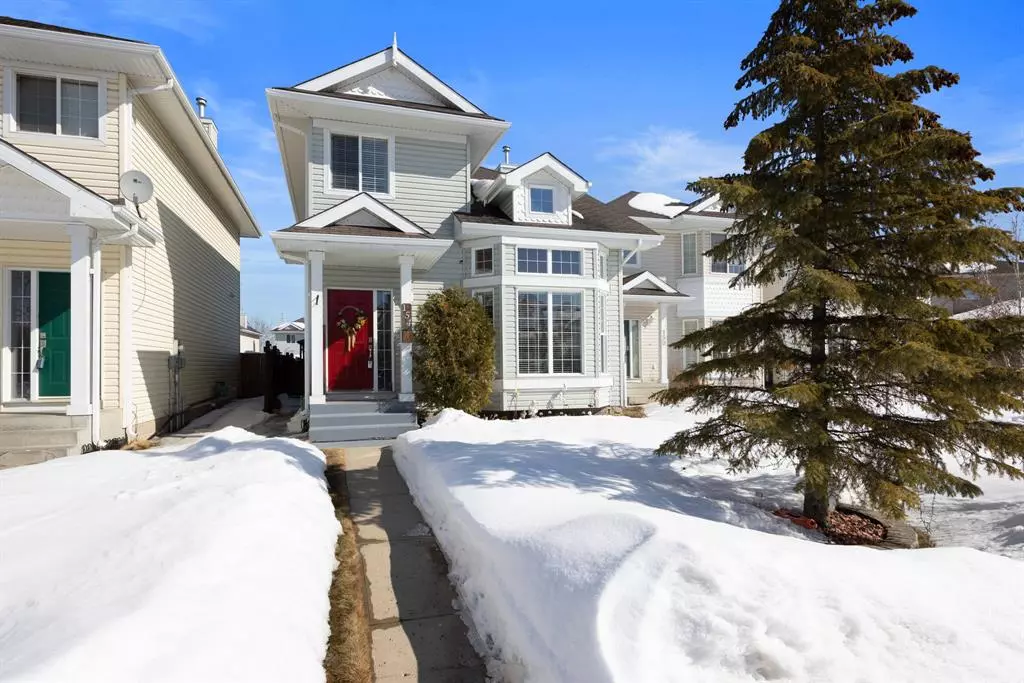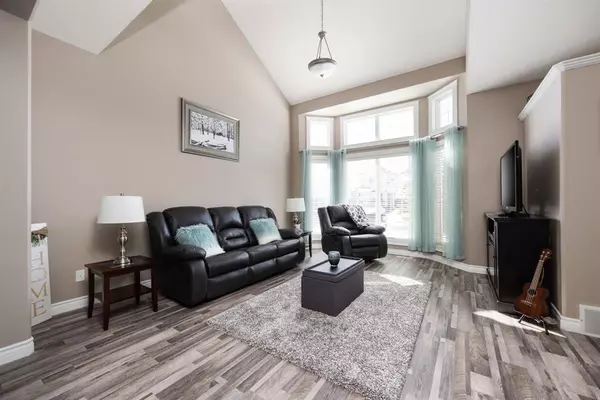$440,000
$450,000
2.2%For more information regarding the value of a property, please contact us for a free consultation.
3 Beds
4 Baths
1,453 SqFt
SOLD DATE : 04/24/2023
Key Details
Sold Price $440,000
Property Type Single Family Home
Sub Type Detached
Listing Status Sold
Purchase Type For Sale
Square Footage 1,453 sqft
Price per Sqft $302
Subdivision Timberlea
MLS® Listing ID A2034202
Sold Date 04/24/23
Style 2 Storey
Bedrooms 3
Full Baths 3
Half Baths 1
Originating Board Fort McMurray
Year Built 2004
Annual Tax Amount $2,130
Tax Year 2022
Lot Size 3,821 Sqft
Acres 0.09
Property Description
Welcome to the home you’ve been waiting for. This stunning 2 storey, fully developed home boasts 1453 sq ft of living space inside, a fully fenced and landscaped yard, 16x24 garage AND a 3 vehicle driveway!
As you step inside the roomy entryway, the immaculate condition of the house is immediately apparent. New luxury vinyl plank flooring on the main floor, high ceilings and large windows that let in tons of natural light and an open layout that seamlessly connects the living room, dining room, and kitchen make it a perfect entertaining space. The eat in kitchen comes equipped with newer stainless steel appliances, ample cupboard and counter space, breakfast nook, and a convenient corner pantry. The upper level features two bedrooms, with the oversized primary bedroom having a walk-in closet and a 3-piece ensuite bathroom with a stand-up shower. The second bedroom is also generously sized, perfect for kids, a spare room or a home office.
The fully developed basement is ideally set up with extra living space, featuring a large family room, an additional bedroom, and a 3-piece bathroom. The laundry area is roomy and has plenty of storage space. Outside, the well-manicured yard is perfect for summer barbecues and outdoor entertainment. The wrap-around deck is a great place to relax and enjoy the sunny weather. The yard is fully fenced, ensuring privacy and safety for kids and pets. And for those in need of parking, this house comes with a detached 16x24 garage and an aggregate driveway that can accommodate up to three vehicles. This is an absolute must-have for many buyers. The location of this house is unbeatable, situated on a cul-de-sac in a family-friendly neighborhood that is within walking distance to two elementary schools, high schools, grocery stores, and many other amenities. Don't miss out on this opportunity to own a beautiful family home in one of the most sought-after neighborhoods. Book your viewing today!
Location
Province AB
County Wood Buffalo
Area Fm Northwest
Zoning R1S
Direction W
Rooms
Basement Finished, Full
Interior
Interior Features Closet Organizers, High Ceilings, Pantry, Sump Pump(s), Walk-In Closet(s)
Heating Forced Air, Natural Gas
Cooling None
Flooring Carpet, Laminate, Vinyl Plank
Appliance Dishwasher, Dryer, Electric Stove, Freezer, Garage Control(s), Microwave Hood Fan, Refrigerator, Washer
Laundry In Basement
Exterior
Garage Aggregate, Alley Access, Garage Door Opener, Garage Faces Rear, Multiple Driveways, Off Street, Parking Pad, Single Garage Detached
Garage Spaces 1.0
Garage Description Aggregate, Alley Access, Garage Door Opener, Garage Faces Rear, Multiple Driveways, Off Street, Parking Pad, Single Garage Detached
Fence Fenced
Community Features Schools Nearby, Shopping Nearby, Sidewalks, Street Lights
Roof Type Asphalt Shingle
Porch Deck, Wrap Around
Lot Frontage 31.0
Parking Type Aggregate, Alley Access, Garage Door Opener, Garage Faces Rear, Multiple Driveways, Off Street, Parking Pad, Single Garage Detached
Exposure W
Total Parking Spaces 4
Building
Lot Description Back Lane, Dog Run Fenced In, Front Yard, Lawn, Landscaped
Foundation Poured Concrete
Architectural Style 2 Storey
Level or Stories Two
Structure Type Concrete,Mixed,Vinyl Siding,Wood Frame
Others
Restrictions None Known
Tax ID 76136505
Ownership Other
Read Less Info
Want to know what your home might be worth? Contact us for a FREE valuation!

Our team is ready to help you sell your home for the highest possible price ASAP

"My job is to find and attract mastery-based agents to the office, protect the culture, and make sure everyone is happy! "







