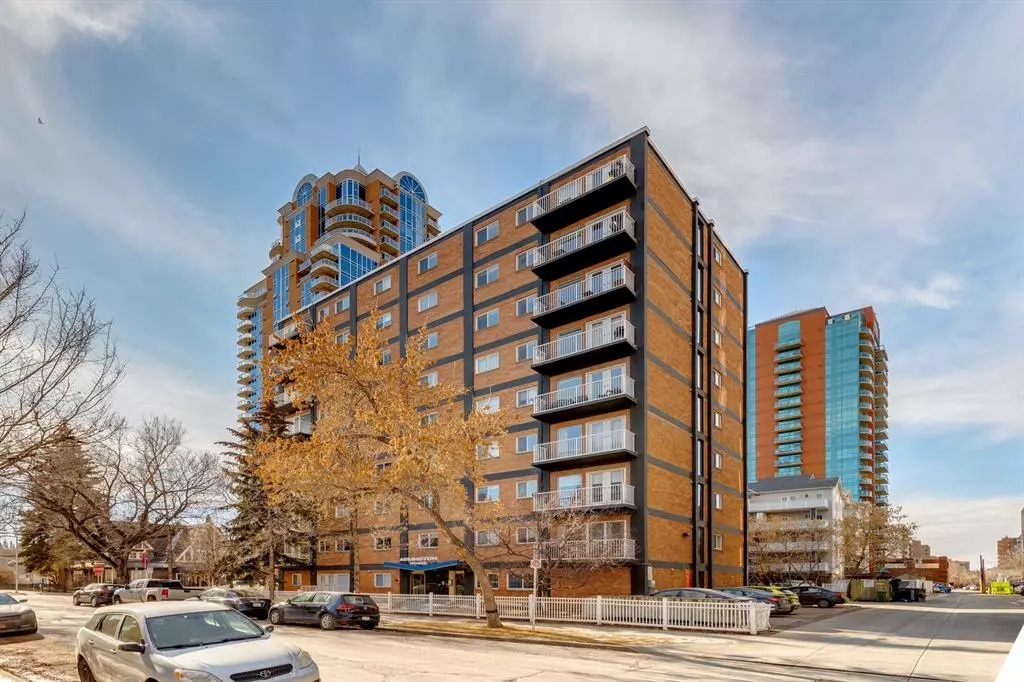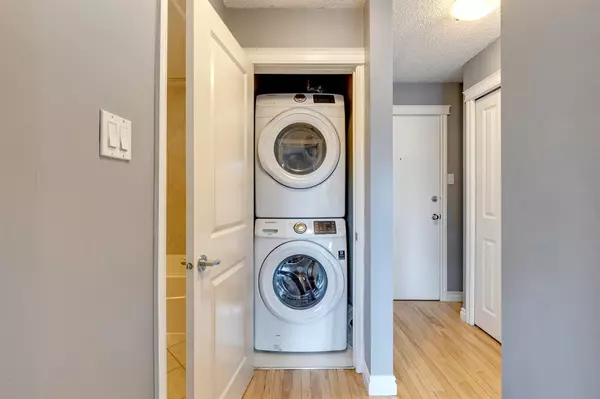$191,000
$199,900
4.5%For more information regarding the value of a property, please contact us for a free consultation.
1 Bed
1 Bath
406 SqFt
SOLD DATE : 04/24/2023
Key Details
Sold Price $191,000
Property Type Condo
Sub Type Apartment
Listing Status Sold
Purchase Type For Sale
Square Footage 406 sqft
Price per Sqft $470
Subdivision Beltline
MLS® Listing ID A2025460
Sold Date 04/24/23
Style High-Rise (5+)
Bedrooms 1
Full Baths 1
Condo Fees $329/mo
Originating Board Calgary
Year Built 1964
Annual Tax Amount $1,204
Tax Year 2022
Property Description
Welcome to The Arlington, inner-city living at its finest with skyline views, located in trendy Beltline. This west-facing unit allows abundant sunlight in all living areas. Beautifully maintained open concept 1 bedroom unit with bright open-concept living/dining area and french doors lead you to a large balcony with city views from the 4th floor. This lovely unit also features hardwood floors throughout the main living space, four piece bathroom and in-suite laundry. Assigned parking stall and a large secure bike storage area. Also note this concrete building has no post-tension cables and is well-managed. Within walking distance to downtown, parks, schools, shops, restaurants, cafes, and trendy 17th Ave. Perfect for first-time buyers or investors, take this opportunity to live the downtown lifestyle in this central Beltline location. Call to view today!
Location
Province AB
County Calgary
Area Cal Zone Cc
Zoning CC-MH
Direction E
Interior
Interior Features Breakfast Bar, Ceiling Fan(s), Open Floorplan
Heating Hot Water, Natural Gas
Cooling None
Flooring Carpet, Hardwood
Appliance Dishwasher, Dryer, Electric Stove, Refrigerator, Washer, Window Coverings
Laundry In Unit
Exterior
Garage Assigned, Stall
Garage Description Assigned, Stall
Community Features Schools Nearby, Shopping Nearby
Amenities Available Elevator(s), Storage
Roof Type Rolled/Hot Mop
Porch Balcony(s)
Parking Type Assigned, Stall
Exposure W
Total Parking Spaces 1
Building
Story 8
Foundation Poured Concrete
Architectural Style High-Rise (5+)
Level or Stories Single Level Unit
Structure Type Brick,Concrete
Others
HOA Fee Include Common Area Maintenance,Heat,Insurance,Parking,Professional Management,Reserve Fund Contributions,Sewer,Snow Removal,Water
Restrictions Pet Restrictions or Board approval Required
Ownership Private
Pets Description Restrictions
Read Less Info
Want to know what your home might be worth? Contact us for a FREE valuation!

Our team is ready to help you sell your home for the highest possible price ASAP

"My job is to find and attract mastery-based agents to the office, protect the culture, and make sure everyone is happy! "







