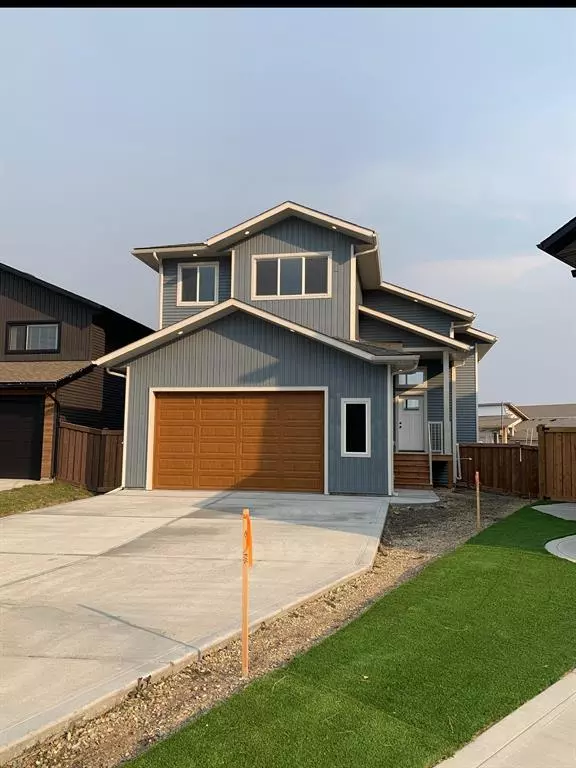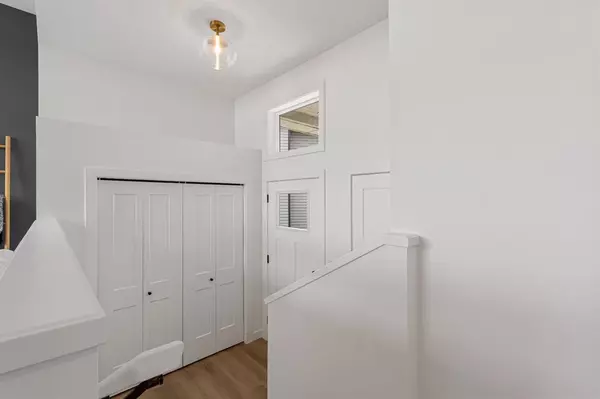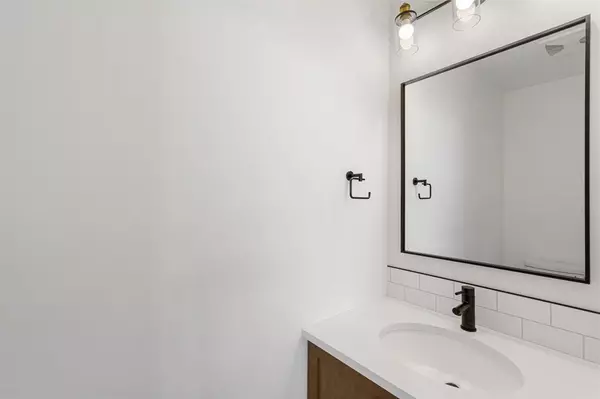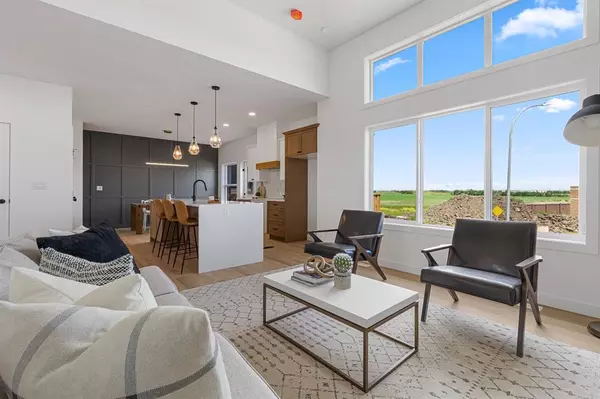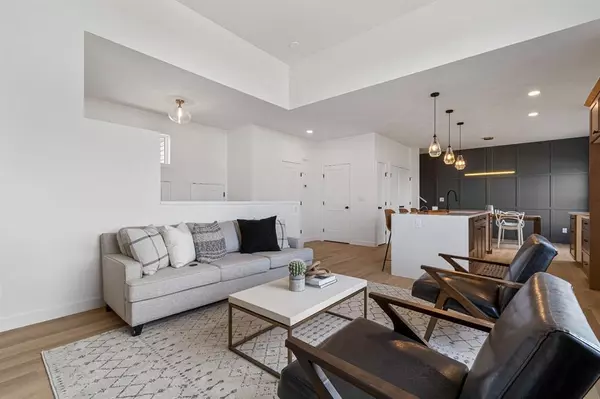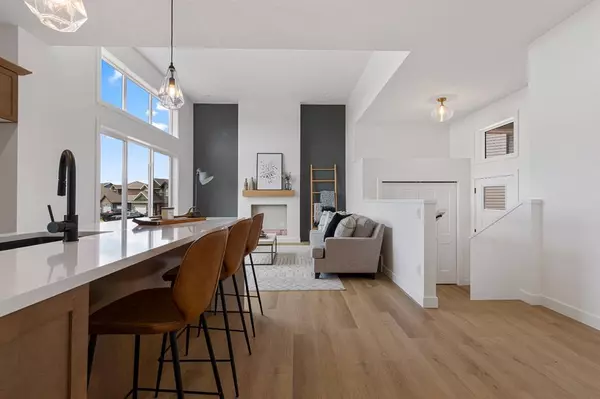$465,000
$478,800
2.9%For more information regarding the value of a property, please contact us for a free consultation.
3 Beds
3 Baths
1,489 SqFt
SOLD DATE : 04/24/2023
Key Details
Sold Price $465,000
Property Type Single Family Home
Sub Type Detached
Listing Status Sold
Purchase Type For Sale
Square Footage 1,489 sqft
Price per Sqft $312
Subdivision Westgate
MLS® Listing ID A2023127
Sold Date 04/24/23
Style 2 Storey
Bedrooms 3
Full Baths 2
Half Baths 1
Originating Board Grande Prairie
Year Built 2022
Tax Year 2022
Lot Size 4,679 Sqft
Acres 0.11
Property Description
You will love this Grande Built Homes' use of space, details and the upscale design of this beautiful home. The Knight is a modern 2-storey home with a double garage. This property offers a gorgeous 10' kitchen island with seating, raised ceilings, a flowing open layout, upper-level laundry and a fantastic window package. The kitchen design incorporates clean whites, warm natural tones and a dramatic feature wall. The two-tone cabinetry and marbled tile backsplash add texture and interest to this dreamy kitchen. The main floor has a great flow from the living room with soaring 11+ ft ceilings; the focal point floor-to-ceiling fireplace feature, another features wall that adds depth and warmth to the space and through the spacious kitchen then into the dining space. This Grande Built Home was built around the need for a welcoming and functional home for family and friends to enjoy and gather. The main floor also comes with a convenient 1/2 bath. The upper level is a more personal space built for comfort with two fantastic bedrooms, a main four-piece family-sized bathroom and, of course, the stunning primary suite with a matching feature wall, a massive walk-in closet and a beautiful ensuite with dual sinks and attractive slate tile. Grande Built Homes are constructed with the greatest integrity while prioritizing energy efficiency. Key features saving you money are LED lighting, partially spray foam insulation, Navien hot water on demand, a high-efficiency furnace and low-E argon windows.
Location
Province AB
County Grande Prairie
Zoning RG
Direction W
Rooms
Other Rooms 1
Basement Full, Unfinished
Interior
Interior Features Closet Organizers, Double Vanity, Kitchen Island, Open Floorplan, Pantry, Tankless Hot Water, Walk-In Closet(s)
Heating Fireplace(s), Forced Air, Natural Gas
Cooling None
Flooring Tile, Vinyl
Fireplaces Number 1
Fireplaces Type Electric, Living Room
Appliance None
Laundry Laundry Room, Upper Level
Exterior
Parking Features Double Garage Attached, Driveway
Garage Spaces 2.0
Garage Description Double Garage Attached, Driveway
Fence Fenced
Community Features Park, Playground, Sidewalks, Street Lights, Shopping Nearby
Roof Type Fiberglass
Porch Deck
Lot Frontage 30.81
Total Parking Spaces 4
Building
Lot Description City Lot, Pie Shaped Lot
Foundation Poured Concrete
Architectural Style 2 Storey
Level or Stories Two
Structure Type Mixed,Vinyl Siding
New Construction 1
Others
Restrictions None Known
Tax ID 75860392
Ownership Private
Read Less Info
Want to know what your home might be worth? Contact us for a FREE valuation!

Our team is ready to help you sell your home for the highest possible price ASAP
"My job is to find and attract mastery-based agents to the office, protect the culture, and make sure everyone is happy! "


