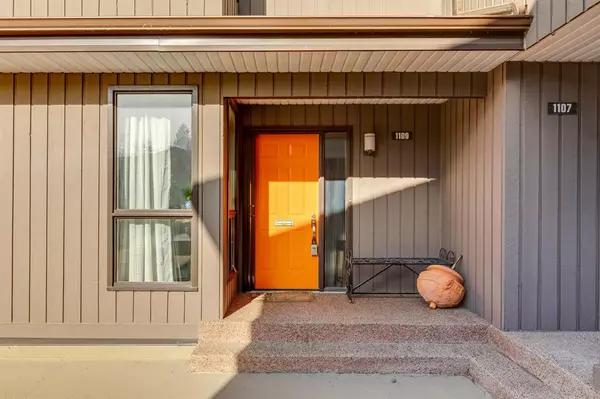$475,000
$475,000
For more information regarding the value of a property, please contact us for a free consultation.
2 Beds
3 Baths
1,428 SqFt
SOLD DATE : 04/25/2023
Key Details
Sold Price $475,000
Property Type Townhouse
Sub Type Row/Townhouse
Listing Status Sold
Purchase Type For Sale
Square Footage 1,428 sqft
Price per Sqft $332
Subdivision Lakeview
MLS® Listing ID A2040970
Sold Date 04/25/23
Style 2 Storey
Bedrooms 2
Full Baths 2
Half Baths 1
Condo Fees $580
Originating Board Calgary
Year Built 1976
Annual Tax Amount $3,138
Tax Year 2022
Property Description
Popular Lakeview complex with well managed board . Fantastic location with great access to bus routes, driving arteries, North Glenmore Park and the Weaselhead, off leash across the street, canoe club nearby, schools close + more.
Fabulous townhome in popular Lakeview complex. This spacious home has an excellent layout + well proportioned rooms. Lovely kitchen with white cabinetry, stainless hardware + stainless steel appliances. Large dining room ideal for entertaining + overlooking the sunken living room with a gas fireplace which opens to a sunny deck. Open riser staircase leads to the upper level which offers a fabulous master suite with balcony to enjoy the west sun. Ample sized walk in closet + ensuite with quartz counter tops + walk-in shower. The second bedroom is very large + easily converted back into 3 bedrooms if needed. The lower level has storage + large underdrive double garage with newer door + opener. Neutral décor, engineered flooring + lots of light.
Location
Province AB
County Calgary
Area Cal Zone W
Zoning M-CG d44
Direction E
Rooms
Basement Partial, Unfinished
Interior
Interior Features Beamed Ceilings, Pantry, See Remarks, Stone Counters, Storage
Heating Forced Air, Natural Gas
Cooling None
Flooring Carpet, Hardwood
Fireplaces Number 1
Fireplaces Type Gas, Living Room
Appliance Built-In Oven, Dishwasher, Electric Cooktop, Garage Control(s), Garburator, Microwave, Oven-Built-In, Range Hood, Refrigerator, Window Coverings
Laundry Laundry Room
Exterior
Garage Double Garage Attached
Garage Spaces 2.0
Garage Description Double Garage Attached
Fence Fenced
Community Features Golf, Park, Schools Nearby, Playground, Tennis Court(s), Shopping Nearby
Amenities Available Visitor Parking
Roof Type Asphalt Shingle
Porch Balcony(s), Patio
Parking Type Double Garage Attached
Exposure W
Total Parking Spaces 2
Building
Lot Description Low Maintenance Landscape
Foundation Poured Concrete
Architectural Style 2 Storey
Level or Stories Two
Structure Type Wood Frame,Wood Siding
Others
HOA Fee Include Amenities of HOA/Condo,Common Area Maintenance,Maintenance Grounds,Parking,Professional Management,Reserve Fund Contributions,Sewer,Snow Removal,Trash,Water
Restrictions None Known
Ownership Private
Pets Description Restrictions
Read Less Info
Want to know what your home might be worth? Contact us for a FREE valuation!

Our team is ready to help you sell your home for the highest possible price ASAP

"My job is to find and attract mastery-based agents to the office, protect the culture, and make sure everyone is happy! "







