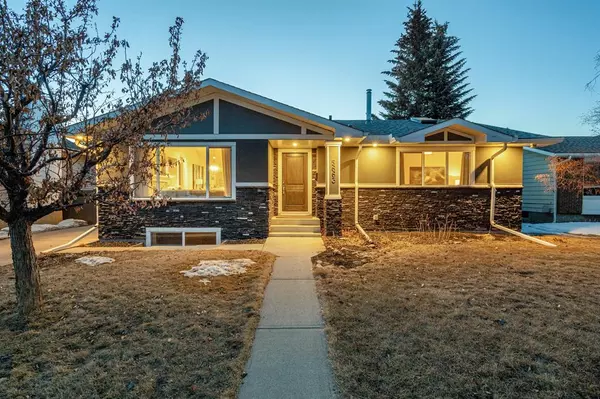$829,700
$839,000
1.1%For more information regarding the value of a property, please contact us for a free consultation.
5 Beds
3 Baths
1,451 SqFt
SOLD DATE : 04/25/2023
Key Details
Sold Price $829,700
Property Type Single Family Home
Sub Type Detached
Listing Status Sold
Purchase Type For Sale
Square Footage 1,451 sqft
Price per Sqft $571
Subdivision Dalhousie
MLS® Listing ID A2036003
Sold Date 04/25/23
Style Bungalow
Bedrooms 5
Full Baths 3
Originating Board Calgary
Year Built 1974
Annual Tax Amount $5,158
Tax Year 2022
Lot Size 6,157 Sqft
Acres 0.14
Property Description
FULLY RENOVATED IN & OUT | 5 BEDROOM HOME | BUNGALOW | PROFESSIONAL APPLIANCES | CLOSE TO ALL AMENITIES | Come home to your dream home situated in the heart of Dalhousie, a highly sought-after family community. This 5-bedroom upscale bungalow is a rare find with its stunning grand vaulted ceilings, thoughtful remodel, and beautiful renovation. The restoration of this incredible property involved stripping it down to the frame and carefully rebuilding it using only the finest materials available. The home boasts over 2700 Sq. Ft of finished living space that basks in natural light from the large windows. Entertain with ease in the open-concept main floor design, complete with a well-appointed chef's kitchen featuring a 36” professional gas range and fridge, pot filler, walk-in pantry with a coffee bar, vast granite counters, and stylish custom cabinetry. Relax in the adjacent dining room or cozy up by the gas fireplace in the living room. Step outside to unwind in the perfectly landscaped yard, ideal for hosting family BBQs. The primary bedroom is spacious and features custom panel walls, built-in cabinetry, and a serene ensuite with a walk-in shower, heated tile floors, dual vanities & sinks, and a central skylight flooding natural light. An additional bedroom, main 4-piece bathroom with heated floors, and hall closets complete the main level. The lower level features three large bedrooms, a laundry room, and a third full bathroom separating the bedrooms from the media room, allowing for late-night movies without disturbing anyone. The home is complete with an oversized detached double garage with a convenient front driveway. Updates from 2018 include all NEW electrical, plumbing, mechanical, windows, insulation & drywall. The roof, soffits, eaves, exterior acrylic stucco, fences + the entire garage are also all new. The location is perfect, being just a short distance from Nose Hill park, prominent schools, Market mall, U of C, the Foothills & Children's Hospital, and easy access to the C-train. Don't miss out on the opportunity to call this place home; schedule a private tour today, and make sure to check out the 3D virtual tour!
Location
Province AB
County Calgary
Area Cal Zone Nw
Zoning R-C1
Direction W
Rooms
Basement Finished, Full
Interior
Interior Features Built-in Features, Central Vacuum, Double Vanity, Granite Counters, Kitchen Island, No Animal Home, No Smoking Home, Recessed Lighting, Skylight(s), Vaulted Ceiling(s), Vinyl Windows, Walk-In Closet(s), Wired for Data, Wired for Sound
Heating Forced Air, Natural Gas
Cooling Rough-In
Flooring Carpet, Ceramic Tile, Hardwood
Fireplaces Number 1
Fireplaces Type Gas
Appliance Dishwasher, Dryer, Garage Control(s), Gas Stove, Microwave, Range Hood, Refrigerator, Washer
Laundry In Basement, Laundry Room
Exterior
Garage Double Garage Detached, Insulated, Oversized
Garage Spaces 2.0
Garage Description Double Garage Detached, Insulated, Oversized
Fence Fenced
Community Features Park, Schools Nearby, Shopping Nearby, Sidewalks, Street Lights
Roof Type Asphalt Shingle
Porch Deck
Lot Frontage 56.01
Parking Type Double Garage Detached, Insulated, Oversized
Total Parking Spaces 5
Building
Lot Description Back Yard, Lawn, Level, Private
Foundation Poured Concrete
Architectural Style Bungalow
Level or Stories One
Structure Type Stone,Stucco,Wood Frame
Others
Restrictions None Known
Tax ID 76688485
Ownership Private
Read Less Info
Want to know what your home might be worth? Contact us for a FREE valuation!

Our team is ready to help you sell your home for the highest possible price ASAP

"My job is to find and attract mastery-based agents to the office, protect the culture, and make sure everyone is happy! "







