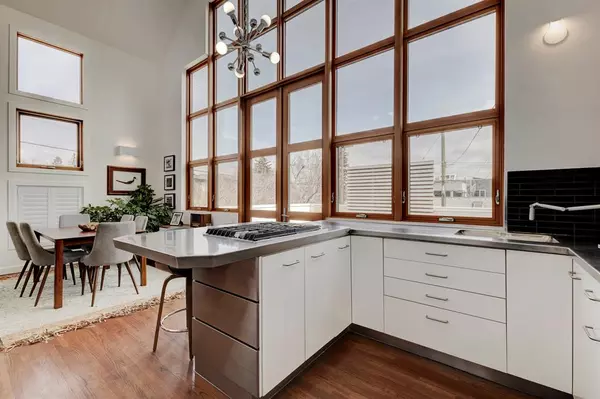$1,356,000
$1,350,000
0.4%For more information regarding the value of a property, please contact us for a free consultation.
5 Beds
4 Baths
2,436 SqFt
SOLD DATE : 04/25/2023
Key Details
Sold Price $1,356,000
Property Type Single Family Home
Sub Type Detached
Listing Status Sold
Purchase Type For Sale
Square Footage 2,436 sqft
Price per Sqft $556
Subdivision Richmond
MLS® Listing ID A2040607
Sold Date 04/25/23
Style 2 Storey
Bedrooms 5
Full Baths 4
Originating Board Calgary
Year Built 1952
Annual Tax Amount $6,073
Tax Year 2022
Lot Size 6,598 Sqft
Acres 0.15
Property Description
Finally, the home that you have been searching for! This home has stunning architectural details and sits on a huge lot in a very desirable location in Richmond. The huge vaulted wall of windows has incredible city views and allows abundant light to flow through. This home boasts over 3200sf of living space with 5 bedrooms, 4 full bathrooms, and loads of room for everyone. The vaulted ceilings and custom design make this home one of a kind! The kitchen features stainless steel counters with a breakfast bar, tons of cabinets and counter space, upgraded appliances, including a double wall oven, gas cooktop and is open to the dining area. French doors off the kitchen access the huge deck that has plenty of room for furniture and dining while soaking up the incredible views. The three-sided wood-burning fireplace has been updated with modern tile accents and even has a built-in wood box right next to it. The spacious living room has lovely hardwood floors and french doors onto the veranda. The main floor also has 2 bedrooms, a full bathroom with a full-size walk-in shower, a large bright laundry room, and tons of storage. Upstairs you will find a spacious lofted family room that overlooks the kitchen and shares the grand bright view. This room features many built-in bookcases with a gas fireplace and has an adjacent three-piece bathroom. The large master suite is also upstairs, with a beautiful full ensuite featuring a deep soaker tub. Off of the master suite, there is a big flex room that is perfect for a studio, office, or nursery. It has lots of built-ins and a walk-in closet customized by California Closets. The basement has 2 more large bedrooms with big windows, a full 4 piece bath, a rec room, and a mud room with built-in lockers and access to the huge double heated garage (23’6” x 27”7”). Both furnaces were replaced in 2018 and the hot water tank was replaced in 2014. The outdoor living space features a large yard, with a firepit, deck, garden area, large storage shed and a parking pad. There are stairs leading from the yard to the deck off of the kitchen. This artistic home was modified in 1992 and was then updated from top to bottom in 2018. This property has great walkable access to shopping, restaurants, schools, parks, and more. Convenient access to transit and an easy commute to downtown, the mountains, and all directions. All of this is within a quiet inner-city neighbourhood.
Location
Province AB
County Calgary
Area Cal Zone Cc
Zoning R-C2
Direction N
Rooms
Basement Finished, Full
Interior
Interior Features Central Vacuum, Closet Organizers, No Smoking Home, Soaking Tub, Walk-In Closet(s)
Heating High Efficiency, Natural Gas
Cooling None
Flooring Carpet, Hardwood, Tile
Fireplaces Number 2
Fireplaces Type Dining Room, Family Room, Gas, Wood Burning
Appliance Dishwasher, Double Oven, Dryer, Garage Control(s), Gas Cooktop, Microwave, Refrigerator, Washer, Window Coverings
Laundry Main Level
Exterior
Garage Double Garage Attached, Heated Garage
Garage Spaces 2.0
Garage Description Double Garage Attached, Heated Garage
Fence Fenced
Community Features Playground, Schools Nearby, Shopping Nearby
Roof Type Metal
Porch Deck, Patio
Lot Frontage 48.85
Parking Type Double Garage Attached, Heated Garage
Exposure N
Total Parking Spaces 5
Building
Lot Description Back Lane, Corner Lot, Landscaped, Rectangular Lot
Foundation Poured Concrete
Architectural Style 2 Storey
Level or Stories Two
Structure Type Stucco,Wood Frame
Others
Restrictions None Known
Tax ID 76854527
Ownership Private
Read Less Info
Want to know what your home might be worth? Contact us for a FREE valuation!

Our team is ready to help you sell your home for the highest possible price ASAP

"My job is to find and attract mastery-based agents to the office, protect the culture, and make sure everyone is happy! "







