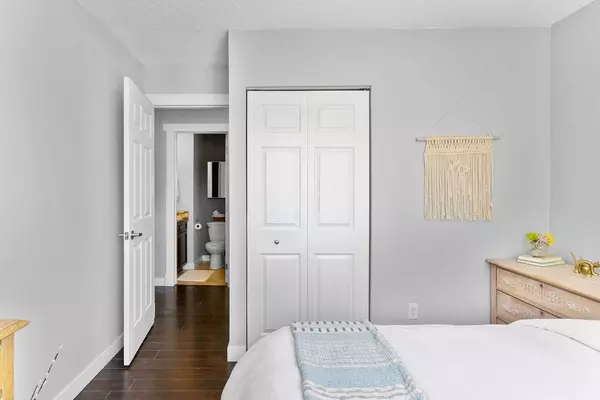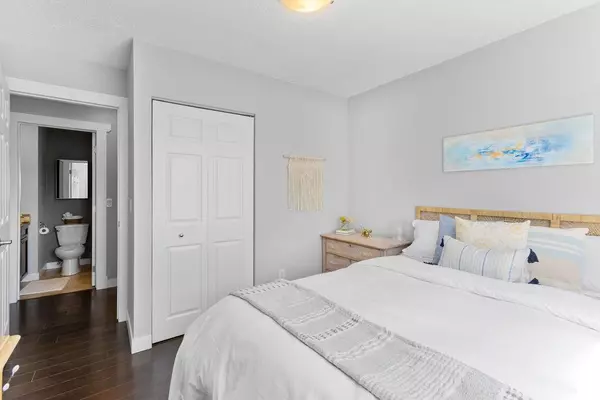$174,900
$174,900
For more information regarding the value of a property, please contact us for a free consultation.
1 Bed
1 Bath
497 SqFt
SOLD DATE : 04/25/2023
Key Details
Sold Price $174,900
Property Type Condo
Sub Type Apartment
Listing Status Sold
Purchase Type For Sale
Square Footage 497 sqft
Price per Sqft $351
Subdivision Bankview
MLS® Listing ID A2039002
Sold Date 04/25/23
Style Apartment
Bedrooms 1
Full Baths 1
Condo Fees $467/mo
Originating Board Calgary
Year Built 1978
Annual Tax Amount $983
Tax Year 2022
Property Description
Location, location! Top floor unit, only two units on this floor. A pet-friendly condo with west facing balcony (with board approval). Steps away is a large rooftop patio, with sweeping views of the Calgary downtown skyline! The kitchen is open with a tile backsplash, stainless steel appliances, and an eating area. Lots of room for a small island. Open concept, with flexible living area. Enjoy the west balcony with glass railings, and room for seating. The bedroom is bathed in sunshine from the south and has lovely treetop views. The bathroom is stylish and functional with a tile backsplash and soaker tub. Gorgeous laminate floors throughout the unit. Free to use, brand-new laundry machines on the main floor. Assigned parking stall/plug. A storage locker one floor below, (not a cage - it's a private room with potential to hook up laundry TBV). Check out the walk/bike score from this condo. A perfect condo for the downtown lifestyle in a fabulous central location. Buckmaster Park is down the street, and access all amenities with a fast walk to 17 Avenue SW. You won't have to go far to enjoy the vibrant shops and restaurants. Easy access to main routes, and quick access to transit.
Location
Province AB
County Calgary
Area Cal Zone Cc
Zoning R-C2
Direction E
Interior
Interior Features No Smoking Home, Open Floorplan
Heating Baseboard
Cooling None
Flooring Laminate
Appliance Dishwasher, Electric Stove, Microwave Hood Fan, Refrigerator
Laundry Common Area
Exterior
Garage Assigned, Stall
Garage Description Assigned, Stall
Community Features Park, Playground, Sidewalks, Street Lights, Tennis Court(s), Shopping Nearby
Amenities Available Laundry, Storage
Roof Type Asphalt Shingle
Porch Balcony(s), Rooftop Patio
Parking Type Assigned, Stall
Exposure W
Total Parking Spaces 1
Building
Story 4
Foundation Poured Concrete
Sewer Sewer
Water See Remarks
Architectural Style Apartment
Level or Stories Single Level Unit
Structure Type Composite Siding,Wood Frame
Others
HOA Fee Include Heat,Insurance,Professional Management,Reserve Fund Contributions,Snow Removal,Water
Restrictions Pet Restrictions or Board approval Required
Tax ID 76763921
Ownership Private
Pets Description Restrictions, Call
Read Less Info
Want to know what your home might be worth? Contact us for a FREE valuation!

Our team is ready to help you sell your home for the highest possible price ASAP

"My job is to find and attract mastery-based agents to the office, protect the culture, and make sure everyone is happy! "







