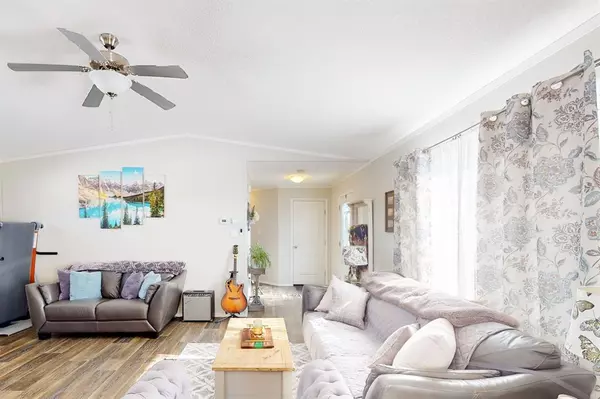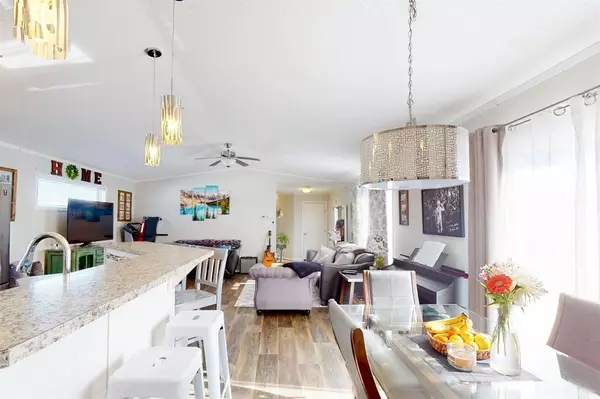$319,000
$339,900
6.1%For more information regarding the value of a property, please contact us for a free consultation.
3 Beds
2 Baths
1,504 SqFt
SOLD DATE : 04/25/2023
Key Details
Sold Price $319,000
Property Type Single Family Home
Sub Type Detached
Listing Status Sold
Purchase Type For Sale
Square Footage 1,504 sqft
Price per Sqft $212
Subdivision Timberlea
MLS® Listing ID A2034799
Sold Date 04/25/23
Style Modular Home
Bedrooms 3
Full Baths 2
Condo Fees $160
Originating Board Fort McMurray
Year Built 2016
Annual Tax Amount $1,665
Tax Year 2022
Lot Size 4,564 Sqft
Acres 0.1
Property Description
Don't miss out on viewing this newer double wide modular home in Timberlea. The owner customized this home and did a fantastic job with the layout and colors. Large living room with natural light coming in from both sides. Beautiful spacious kitchen with breakfast bar, corner pantry and gas stove. Ton of cupboards and counter space. Separate dining area with large window allowing for lots of sunshine. 2 bedrooms and a full bath at one separating the master bedroom with the common living space. Walk-in closet and beautiful ensuite bath are favorites in this home. Ensuite bath has double sinks, huge garden tub and stand up shower. You are going to love the separate laundry with a door This home even offers a separate area for your computer. All this and no carpets makes for a cleaner home. Back entrance onto the large deck where you will find a fenced yard and shed. This home backs onto the greenbelt. During summer months you can enjoy the front and back decks along with the side fenced yard. Front deck is 10'8" x 10'4" and back deck is 21'4" x 10'4" with a 10X10 shed. Large driveway allows for 2 vehicles with no issues. Oh….did I forget to mention the A/C? Close to schools and bus stops.
Location
Province AB
County Wood Buffalo
Area Fm Northwest
Zoning RMH-1
Direction NE
Rooms
Basement None
Interior
Interior Features Breakfast Bar, Kitchen Island, Pantry
Heating Forced Air
Cooling Central Air
Flooring Laminate
Appliance Central Air Conditioner, Dishwasher, Gas Range, Refrigerator, Washer/Dryer
Laundry Laundry Room, Main Level
Exterior
Garage Parking Pad
Garage Description Parking Pad
Fence Fenced
Community Features Schools Nearby, Street Lights
Amenities Available None
Roof Type Asphalt
Porch Deck
Parking Type Parking Pad
Total Parking Spaces 2
Building
Lot Description Backs on to Park/Green Space, Greenbelt, Landscaped
Foundation Piling(s)
Architectural Style Modular Home
Level or Stories One
Structure Type Vinyl Siding,Wood Frame
Others
HOA Fee Include Common Area Maintenance,Insurance,Interior Maintenance,Professional Management,Reserve Fund Contributions
Restrictions Condo/Strata Approval,Restrictive Covenant-Building Design/Size,Utility Right Of Way
Tax ID 76173304
Ownership Private
Pets Description Yes
Read Less Info
Want to know what your home might be worth? Contact us for a FREE valuation!

Our team is ready to help you sell your home for the highest possible price ASAP

"My job is to find and attract mastery-based agents to the office, protect the culture, and make sure everyone is happy! "







