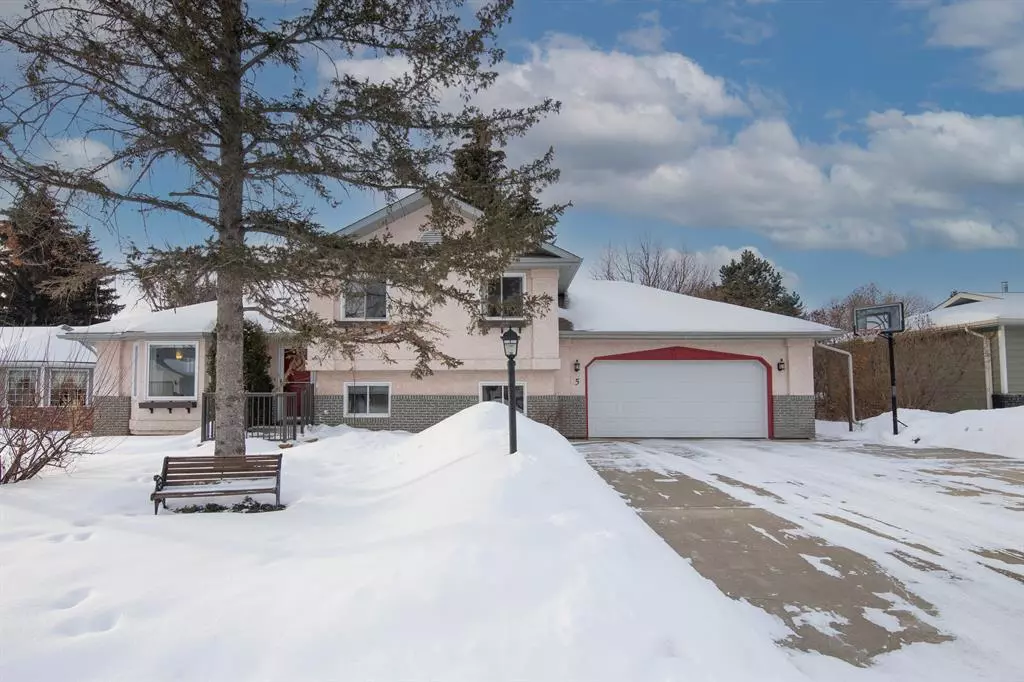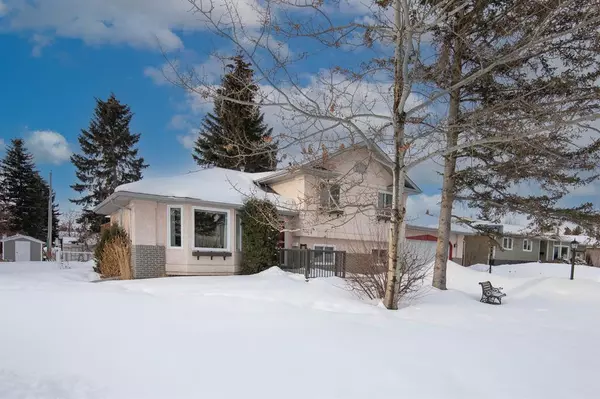$438,000
$450,000
2.7%For more information regarding the value of a property, please contact us for a free consultation.
5 Beds
3 Baths
1,713 SqFt
SOLD DATE : 04/25/2023
Key Details
Sold Price $438,000
Property Type Single Family Home
Sub Type Detached
Listing Status Sold
Purchase Type For Sale
Square Footage 1,713 sqft
Price per Sqft $255
Subdivision English Estates
MLS® Listing ID A2031913
Sold Date 04/25/23
Style 4 Level Split
Bedrooms 5
Full Baths 3
Originating Board Central Alberta
Year Built 1993
Annual Tax Amount $4,054
Tax Year 2022
Lot Size 0.293 Acres
Acres 0.29
Property Description
SPACIOUS HOUSE on HUGE LOT with TWO DOUBLE GARAGES in the upscale neighbourhood of English Estates, Lacombe. You'll love the space and light that this four level split in English Estates affords. The home has been nicely updated by the sellers. The living room is bright and airy, with a gas fireplace as a feature. The kitchen has been freshened up, with gorgeous glass tile backsplash, cream cabinetry and high end appliances. The upper level has three full bedrooms, including the owner's suite, which leads out to its own private deck. The lower level has a family room, office, mud room, and bathroom, leading to the attached 22'2" X 25"1" garage. The lower level has two additional bedrooms and mechanical room. The detached oversized garage is 23'4" X 23'4", perfect for the woodworker or mechanic in your family. You'll love relaxing on the multi-level deck, overlooking your beautifully landscaped and private back yard. You're close to all amenities, parks, pathways and schools. Welcome Home!
Location
Province AB
County Lacombe
Zoning R1
Direction N
Rooms
Basement Finished, Full
Interior
Interior Features Ceiling Fan(s), Closet Organizers, Laminate Counters, No Animal Home, No Smoking Home, Storage
Heating Forced Air, Natural Gas
Cooling None
Flooring Carpet, Laminate, Linoleum
Fireplaces Number 1
Fireplaces Type Gas, Living Room
Appliance Dishwasher, Dryer, Electric Stove, Microwave, Refrigerator, Washer
Laundry Laundry Room
Exterior
Garage Alley Access, Concrete Driveway, Double Garage Attached, Double Garage Detached, Driveway, Front Drive, Garage Door Opener, Garage Faces Front, Garage Faces Rear, Off Street
Garage Spaces 4.0
Garage Description Alley Access, Concrete Driveway, Double Garage Attached, Double Garage Detached, Driveway, Front Drive, Garage Door Opener, Garage Faces Front, Garage Faces Rear, Off Street
Fence Fenced
Community Features Park, Playground, Sidewalks, Street Lights
Roof Type Asphalt Shingle
Porch Deck
Lot Frontage 85.0
Parking Type Alley Access, Concrete Driveway, Double Garage Attached, Double Garage Detached, Driveway, Front Drive, Garage Door Opener, Garage Faces Front, Garage Faces Rear, Off Street
Total Parking Spaces 4
Building
Lot Description Back Lane, Back Yard, Fruit Trees/Shrub(s), Front Yard, Lawn, Garden, Low Maintenance Landscape, Landscaped, Level, Many Trees, Private, Rectangular Lot
Foundation Poured Concrete
Architectural Style 4 Level Split
Level or Stories 4 Level Split
Structure Type Stucco
Others
Restrictions None Known
Tax ID 79412859
Ownership Private
Read Less Info
Want to know what your home might be worth? Contact us for a FREE valuation!

Our team is ready to help you sell your home for the highest possible price ASAP

"My job is to find and attract mastery-based agents to the office, protect the culture, and make sure everyone is happy! "







