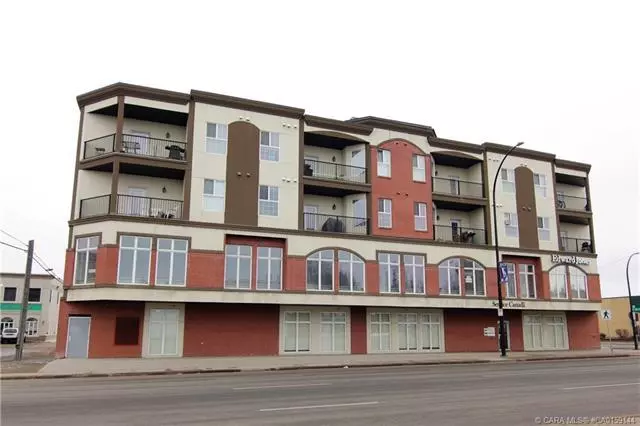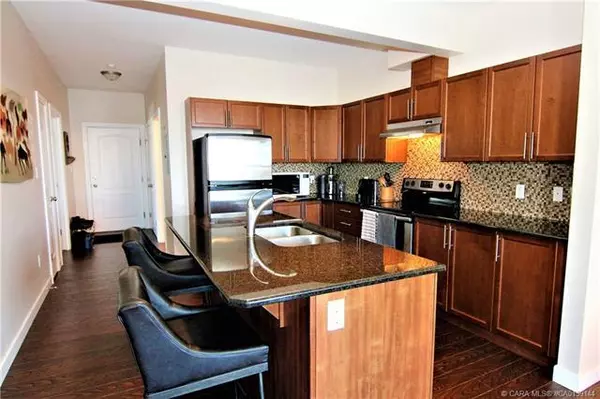$160,900
$169,900
5.3%For more information regarding the value of a property, please contact us for a free consultation.
1 Bed
1 Bath
1,059 SqFt
SOLD DATE : 04/25/2023
Key Details
Sold Price $160,900
Property Type Condo
Sub Type Apartment
Listing Status Sold
Purchase Type For Sale
Square Footage 1,059 sqft
Price per Sqft $151
Subdivision Downtown Red Deer
MLS® Listing ID A2006948
Sold Date 04/25/23
Style Apartment
Bedrooms 1
Full Baths 1
Condo Fees $450/mo
Originating Board Central Alberta
Year Built 2011
Annual Tax Amount $1,880
Tax Year 2022
Property Description
~UPSCALE CONDO LIVING!~ Spacious west facing 1058 sq ft top floor 1 Bed plus Den downtown condo! Gorgeous scraped dark laminate throughout this open concept condo. It boasts a large kitchen with granite, dark stained cabinets, stainless appliances and eating bar. The Great Room has windows on two sides with glassed french doors leading on to the balcony and into the Den making this space feel wide open with tons of natural light. The Master bedroom is huge, with plenty of room for a King. The Den could be used as a second bedroom if needed. This condo has in-suite laundry and a 4 piece bath. Heated and secure underground parking with an assigned space #402.
Location
Province AB
County Red Deer
Zoning R3
Direction W
Interior
Interior Features Breakfast Bar, Elevator, French Door, High Ceilings, Kitchen Island, Open Floorplan
Heating Baseboard, Hot Water, Natural Gas
Cooling None
Flooring Carpet, Laminate
Appliance Dishwasher, Garage Control(s), Range Hood, Refrigerator, Stove(s), Washer/Dryer Stacked
Laundry In Unit
Exterior
Garage Assigned, Concrete Driveway, Garage Door Opener, Heated Garage, Secured, Underground
Garage Spaces 1.0
Garage Description Assigned, Concrete Driveway, Garage Door Opener, Heated Garage, Secured, Underground
Community Features Shopping Nearby
Amenities Available Elevator(s), Laundry, Secured Parking, Snow Removal
Roof Type Tar/Gravel
Porch Balcony(s)
Parking Type Assigned, Concrete Driveway, Garage Door Opener, Heated Garage, Secured, Underground
Exposure W
Total Parking Spaces 1
Building
Lot Description Standard Shaped Lot, Views
Story 4
Foundation Poured Concrete
Sewer Sewer
Water Public
Architectural Style Apartment
Level or Stories Single Level Unit
Structure Type Brick,Stucco,Wood Frame
Others
HOA Fee Include Common Area Maintenance,Heat,Insurance,Parking,Professional Management,Reserve Fund Contributions,Sewer,Snow Removal,Trash,Water
Restrictions Encroachment,Pet Restrictions or Board approval Required
Ownership Private
Pets Description Restrictions
Read Less Info
Want to know what your home might be worth? Contact us for a FREE valuation!

Our team is ready to help you sell your home for the highest possible price ASAP

"My job is to find and attract mastery-based agents to the office, protect the culture, and make sure everyone is happy! "







