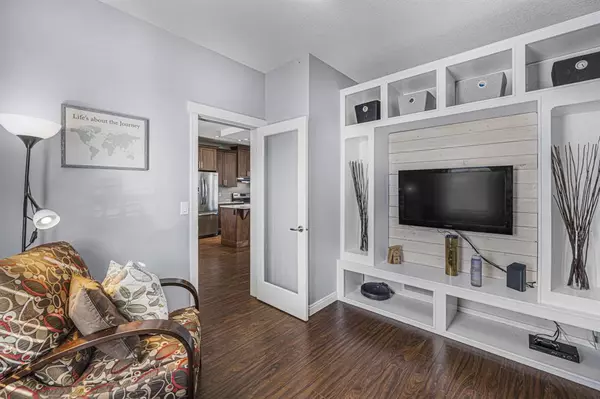$625,000
$649,900
3.8%For more information regarding the value of a property, please contact us for a free consultation.
5 Beds
4 Baths
2,026 SqFt
SOLD DATE : 04/25/2023
Key Details
Sold Price $625,000
Property Type Single Family Home
Sub Type Detached
Listing Status Sold
Purchase Type For Sale
Square Footage 2,026 sqft
Price per Sqft $308
Subdivision Coopers Crossing
MLS® Listing ID A2022705
Sold Date 04/25/23
Style 2 Storey
Bedrooms 5
Full Baths 3
Half Baths 1
HOA Fees $4/ann
HOA Y/N 1
Originating Board Calgary
Year Built 2014
Annual Tax Amount $3,682
Tax Year 2022
Lot Size 4,144 Sqft
Acres 0.1
Property Description
Hello, Gorgeous! With just under 3000 sqft of fully developed space, a 5 bed and 4 bath home in the desirable community of Coopers Crossing in Airdrie is waiting for you to call home! The stunning curb appeal with its front west facing veranda looks upon the quiet street and a place for neighbours to gather on a warm sunny evening. Upon entering you will love the gorgeous flooring, open concept foyer and welcoming feel of this main level. To your right you have a flex room currently being used as a den but can be the perfect home office or playroom. The kitchen is spacious with expansive sit up granite island, tons of cabinetry, stainless steel appliances and a separate dining nook with custom built-in coffee bar. The large family room located at the rear of the home is anchored by a gas fireplace and gives you access through garden doors to your low maintenance landscaped backyard, deck and access to your double detached garage. Finishing off this level you have a large pantry closet, powder room and an additional exit out to the backyard through the spacious and functional mudroom/laundry room combo.
Heading upstairs you have your primary bedroom located at the rear of the home with vaulted ceilings, walk-in closet and large window bench, making this the perfect room to unwind after a long day. Soak in your large free standing soaker tub in your ensuite which also has double vanities and stand-alone glass shower. This floor has an additional 3 spacious bedrooms located on the other side of the home as well as your main 4-piece bath.
As you head downstairs you will find a large rec room with vinyl plank flooring and wood finish walls, the perfect place to entertain or spend time with family and friends. This level also has a 5th bedroom, large storage/utility room and another 3-piece bath!
The double detached garage backs onto a paved lane and is conveniently located within walking distance to schools, parks, walking paths and Coopers Park Promenade. This is the perfect time to make your move into the number 1 rated community in Airdrie!
**This amazing family home features 2026 sqft developed space above grade with an additional 883 developed below.
Location
Province AB
County Airdrie
Zoning R1-L
Direction W
Rooms
Basement Finished, Full
Interior
Interior Features Built-in Features, Ceiling Fan(s), Double Vanity, Dry Bar, Granite Counters, High Ceilings, Soaking Tub, Walk-In Closet(s)
Heating Forced Air, Natural Gas
Cooling None
Flooring Carpet, Ceramic Tile, Laminate, Vinyl Plank
Fireplaces Number 1
Fireplaces Type Blower Fan, Family Room, Gas, Mantle, Tile
Appliance Dishwasher, Dryer, Electric Stove, Garage Control(s), Microwave, Range Hood, Refrigerator, Washer, Window Coverings, Wine Refrigerator
Laundry Main Level
Exterior
Garage Alley Access, Double Garage Detached, Garage Faces Rear, Insulated, Paved
Garage Spaces 2.0
Garage Description Alley Access, Double Garage Detached, Garage Faces Rear, Insulated, Paved
Fence Fenced
Community Features Park, Schools Nearby, Playground, Sidewalks, Street Lights, Shopping Nearby
Amenities Available Park
Roof Type Asphalt Shingle
Porch Deck, Front Porch
Lot Frontage 32.06
Parking Type Alley Access, Double Garage Detached, Garage Faces Rear, Insulated, Paved
Exposure W
Total Parking Spaces 2
Building
Lot Description Back Lane, Back Yard, Few Trees, Low Maintenance Landscape, Level, Street Lighting, Private, Rectangular Lot
Foundation Poured Concrete
Architectural Style 2 Storey
Level or Stories Two
Structure Type Brick,Vinyl Siding,Wood Frame
Others
Restrictions None Known
Tax ID 78799378
Ownership Private
Read Less Info
Want to know what your home might be worth? Contact us for a FREE valuation!

Our team is ready to help you sell your home for the highest possible price ASAP

"My job is to find and attract mastery-based agents to the office, protect the culture, and make sure everyone is happy! "







