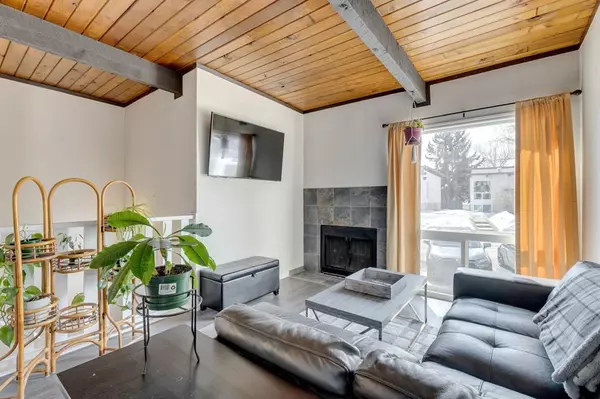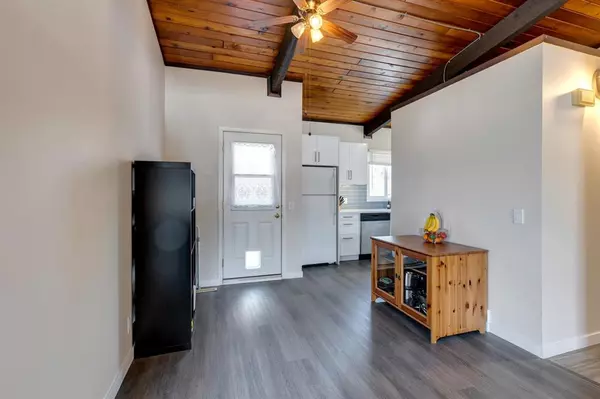$242,500
$224,900
7.8%For more information regarding the value of a property, please contact us for a free consultation.
2 Beds
1 Bath
467 SqFt
SOLD DATE : 04/26/2023
Key Details
Sold Price $242,500
Property Type Townhouse
Sub Type Row/Townhouse
Listing Status Sold
Purchase Type For Sale
Square Footage 467 sqft
Price per Sqft $519
Subdivision Oakridge
MLS® Listing ID A2038078
Sold Date 04/26/23
Style Bi-Level
Bedrooms 2
Full Baths 1
Condo Fees $484
Originating Board Calgary
Year Built 1975
Annual Tax Amount $1,297
Tax Year 2022
Property Description
**Back on Market Due to Financing** Great opportunity for first time home buyer or investor! Updated 2 bedroom attached townhouse in desirable community of Oakridge. Unit features OPEN BEAM VAULTED 12' CEILINGS in the living room with a refinished and inspected WOOD BURNING FIREPLACE. Numerous upgrades include; fresh paint, newer stove, dishwasher, microwave, kitchen cabinets and flooring. Best location in complex! Unit has private deck overlooking greenspace with a fenced backyard. Two parking stalls right outside front door. New roof has been completed this month. Walking distance to Glenmore Park, off leash area and Oakridge Co-op Shopping Centre. Book your showing today!
Location
Province AB
County Calgary
Area Cal Zone S
Zoning M-C1
Direction S
Rooms
Basement Finished, Full
Interior
Interior Features Beamed Ceilings, Ceiling Fan(s), No Animal Home, No Smoking Home, Vaulted Ceiling(s)
Heating Fireplace(s), Forced Air
Cooling None
Flooring Carpet, Vinyl Plank
Fireplaces Number 1
Fireplaces Type Wood Burning
Appliance Dishwasher, Electric Stove, Microwave, Refrigerator, Washer/Dryer, Window Coverings
Laundry Lower Level
Exterior
Garage Stall
Garage Description Stall
Fence Fenced
Community Features Park, Schools Nearby, Playground, Shopping Nearby
Amenities Available Visitor Parking
Roof Type Asphalt Shingle
Porch None
Parking Type Stall
Exposure S
Total Parking Spaces 2
Building
Lot Description Back Yard
Foundation Wood
Architectural Style Bi-Level
Level or Stories Bi-Level
Structure Type Metal Siding ,Stucco,Wood Frame
Others
HOA Fee Include Common Area Maintenance,Insurance,Parking,Professional Management,Reserve Fund Contributions,Snow Removal
Restrictions None Known
Tax ID 76285356
Ownership Private
Pets Description Restrictions, Yes
Read Less Info
Want to know what your home might be worth? Contact us for a FREE valuation!

Our team is ready to help you sell your home for the highest possible price ASAP

"My job is to find and attract mastery-based agents to the office, protect the culture, and make sure everyone is happy! "







