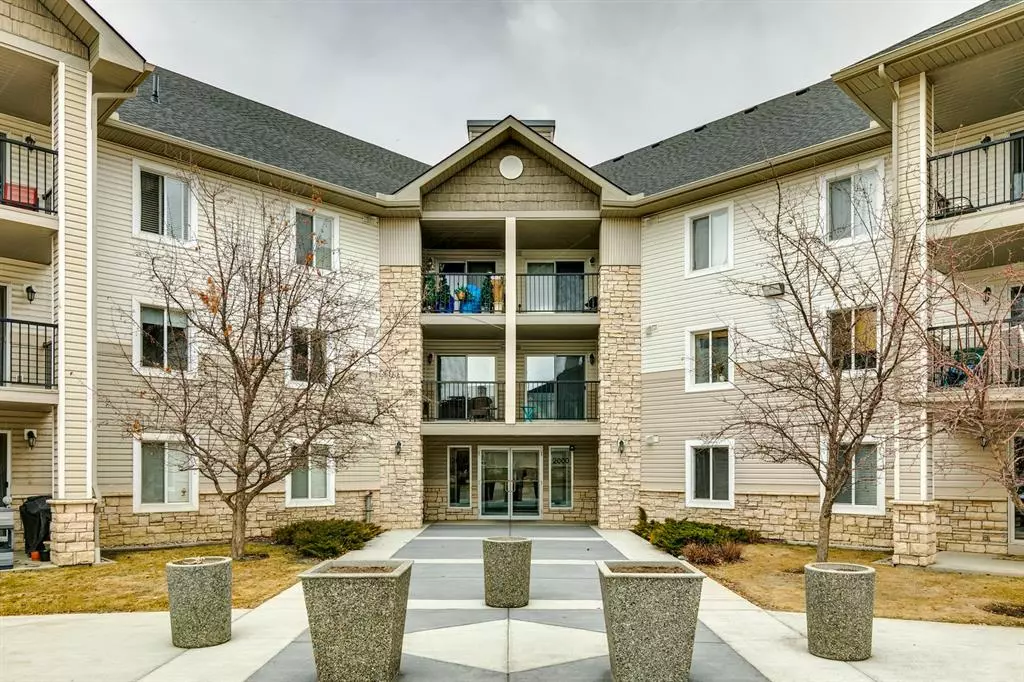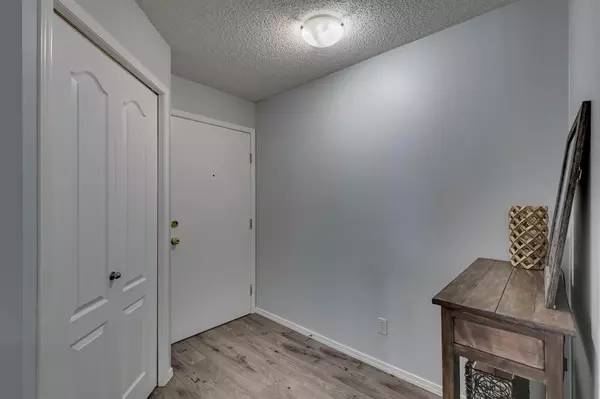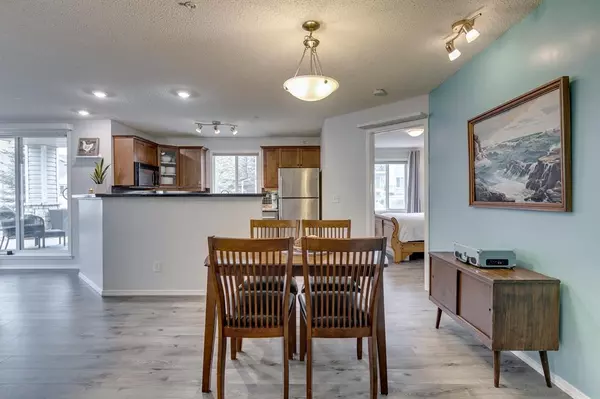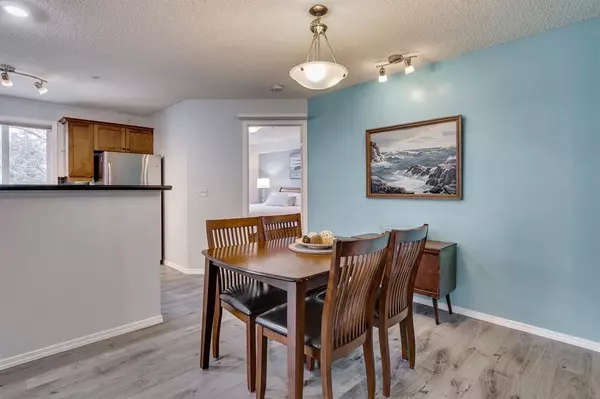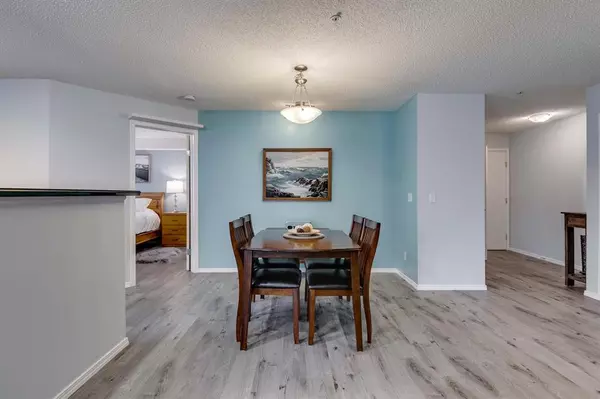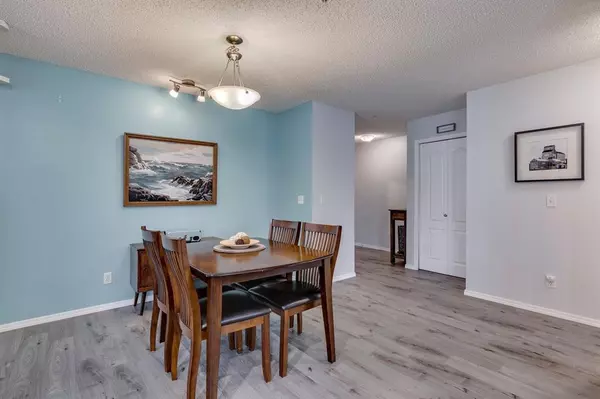$274,000
$249,900
9.6%For more information regarding the value of a property, please contact us for a free consultation.
2 Beds
2 Baths
981 SqFt
SOLD DATE : 04/26/2023
Key Details
Sold Price $274,000
Property Type Condo
Sub Type Apartment
Listing Status Sold
Purchase Type For Sale
Square Footage 981 sqft
Price per Sqft $279
Subdivision Evergreen
MLS® Listing ID A2039837
Sold Date 04/26/23
Style Apartment
Bedrooms 2
Full Baths 2
Condo Fees $618/mo
HOA Fees $8/ann
HOA Y/N 1
Originating Board Calgary
Year Built 2005
Annual Tax Amount $1,354
Tax Year 2022
Property Description
Welcome home to this spacious 2 bedroom corner ground floor unit with 2 parking stalls in the heart of Evergreen! New laminate floors carry you throughout the main living area (and bedrooms) which features an open concept design for the kitchen, dining area and living room. Lots of counter space, plenty of storage space, a full appliance package are all found in the kitchen and the living is made cozy with a corner gas fireplace. In the primary bedroom you will find two closets... one is a walk through to the 4pc ensuite. The second good sized bedroom is adjacent to the other 4pc bath and you will also find in-suite laundry, extra storage and a larger than most patio with a Gas BBQ bib. Other features of this home include new fixtures for all sinks, a new dishwasher, 2 parking stalls (one surface level and one titled underground) PLUS a secure storage room in front of the underground stall. This home is conveniently located Theatres, Shopping, great Dining, Schools, Parks, Stoney Trail AND it's close proximity to Fish Creek Park allows for beautiful wildlife and nature enjoyment! Don't miss out!
Location
Province AB
County Calgary
Area Cal Zone S
Zoning M-1
Direction SW
Rooms
Other Rooms 1
Interior
Interior Features No Animal Home, No Smoking Home, Open Floorplan, Walk-In Closet(s)
Heating Baseboard, Electric
Cooling None
Flooring Ceramic Tile, Laminate
Fireplaces Number 1
Fireplaces Type Gas
Appliance Dishwasher, Dryer, Microwave Hood Fan, Refrigerator, Stove(s), Washer, Window Coverings
Laundry In Unit
Exterior
Parking Features Assigned, Guest, Parkade, Parking Lot, Stall, Titled, Underground
Garage Description Assigned, Guest, Parkade, Parking Lot, Stall, Titled, Underground
Community Features Park, Schools Nearby, Playground, Shopping Nearby
Amenities Available Elevator(s), Secured Parking, Visitor Parking
Porch Patio
Exposure S
Total Parking Spaces 2
Building
Story 3
Architectural Style Apartment
Level or Stories Single Level Unit
Structure Type Vinyl Siding,Wood Frame
Others
HOA Fee Include Common Area Maintenance,Electricity,Gas,Insurance,Parking,Professional Management,Reserve Fund Contributions,Sewer,Snow Removal,Trash,Water
Restrictions Pet Restrictions or Board approval Required,Restrictive Covenant-Building Design/Size,Restrictive Use Clause
Ownership Private
Pets Allowed Restrictions, Yes
Read Less Info
Want to know what your home might be worth? Contact us for a FREE valuation!

Our team is ready to help you sell your home for the highest possible price ASAP
"My job is to find and attract mastery-based agents to the office, protect the culture, and make sure everyone is happy! "


