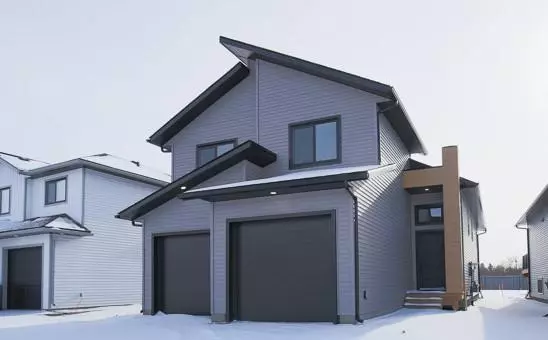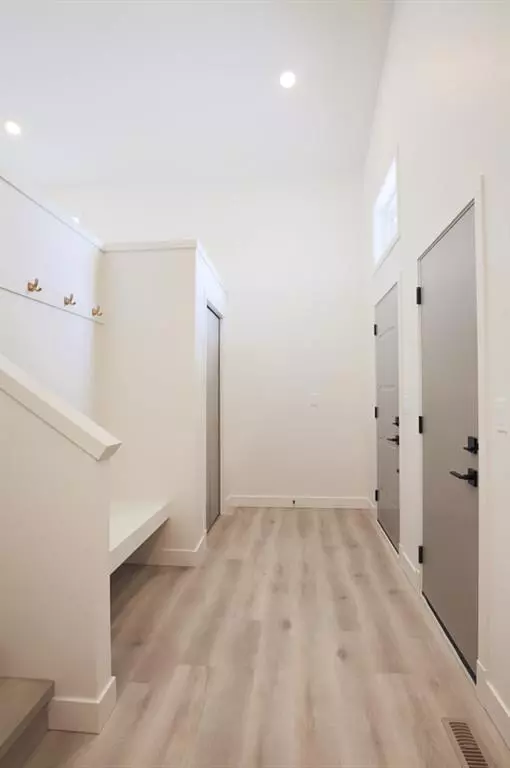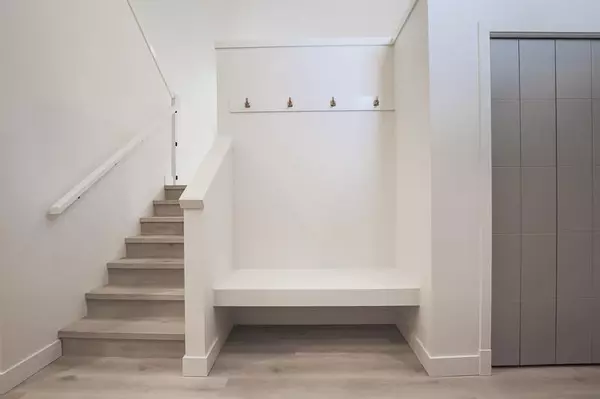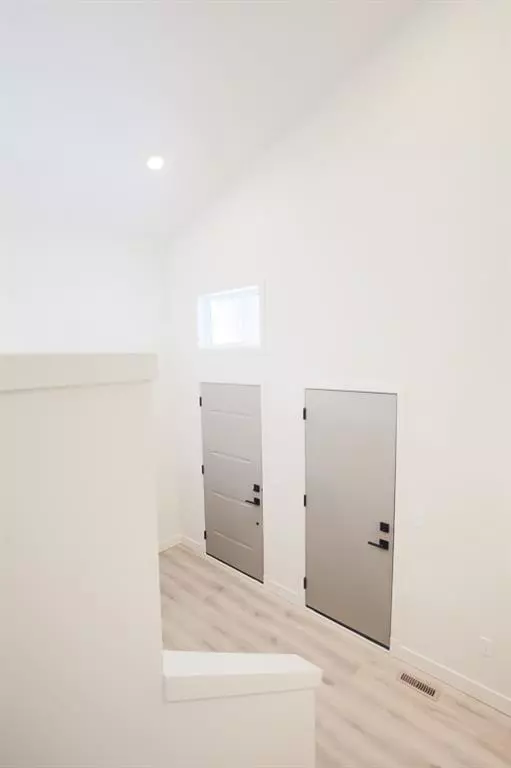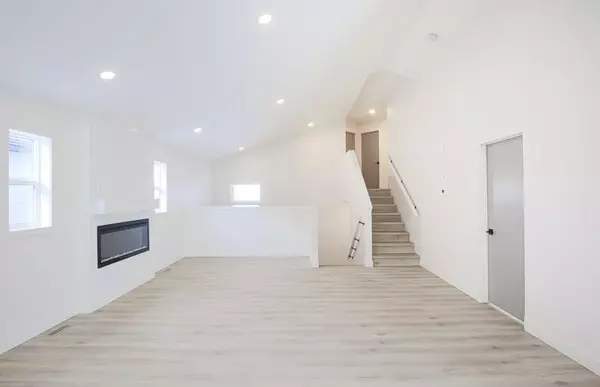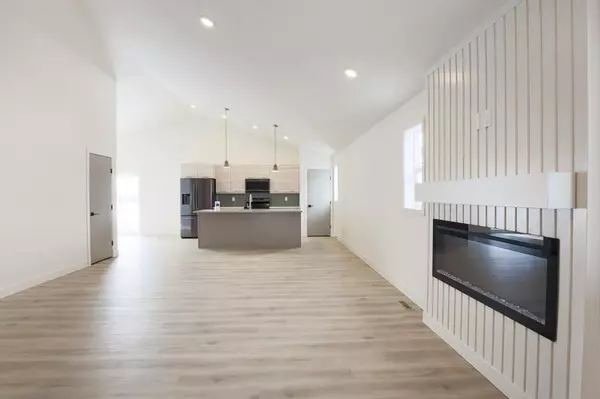$547,000
$549,900
0.5%For more information regarding the value of a property, please contact us for a free consultation.
5 Beds
3 Baths
1,615 SqFt
SOLD DATE : 04/26/2023
Key Details
Sold Price $547,000
Property Type Multi-Family
Sub Type Full Duplex
Listing Status Sold
Purchase Type For Sale
Square Footage 1,615 sqft
Price per Sqft $338
Subdivision Copperwood
MLS® Listing ID A2017394
Sold Date 04/26/23
Style 2 Storey,Up/Down
Bedrooms 5
Full Baths 3
Originating Board Grande Prairie
Year Built 2022
Lot Size 5,048 Sqft
Acres 0.12
Property Description
Brand new legal up/down duplex Job 581 "The Kinley" by Unique Home Concepts -one of Grande Prairie's top builders and builder of the 2021 Dream Home. Larger than most out there and each unit has its own garage. Open floor plan on main level offers electrical fireplace in living room, spacious kitchen & dining room with island. Main floor master bedroom has walk in closet & full ensuite. Upstairs there are 2 more good sized bedroom as well as a 4 piece bathroom. Basement unit has a large open floor plan with spacious kitchen & dining room plus fireplace in the living room. You will also find 2 bedrooms and a 4 piece bathroom. Black stainless steel kitchen appliances installed in each unit. Each unit also has its own laundry and own garage meaning no brushing snow in the winter. Vinyl plank throughout is sturdy and will hold up to renters. Great location backing onto framers field meaning no rear neighbours
Location
Province AB
County Grande Prairie
Zoning RG
Direction NE
Rooms
Other Rooms 1
Basement Separate/Exterior Entry, Suite, Walk-Out
Interior
Interior Features Kitchen Island, No Animal Home, No Smoking Home, Open Floorplan, Pantry, Walk-In Closet(s)
Heating Forced Air
Cooling None
Flooring Vinyl
Fireplaces Number 2
Fireplaces Type Electric
Appliance See Remarks
Laundry Multiple Locations
Exterior
Parking Features Concrete Driveway, Single Garage Detached
Garage Spaces 2.0
Garage Description Concrete Driveway, Single Garage Detached
Fence None
Community Features Schools Nearby, Playground, Sidewalks, Shopping Nearby
Roof Type Asphalt Shingle
Porch None
Lot Frontage 48.56
Exposure NE
Total Parking Spaces 2
Building
Lot Description Backs on to Park/Green Space, No Neighbours Behind
Foundation Poured Concrete
Architectural Style 2 Storey, Up/Down
Level or Stories Two
Structure Type Vinyl Siding
New Construction 1
Others
Restrictions None Known
Tax ID 75854262
Ownership Private
Read Less Info
Want to know what your home might be worth? Contact us for a FREE valuation!

Our team is ready to help you sell your home for the highest possible price ASAP
"My job is to find and attract mastery-based agents to the office, protect the culture, and make sure everyone is happy! "


