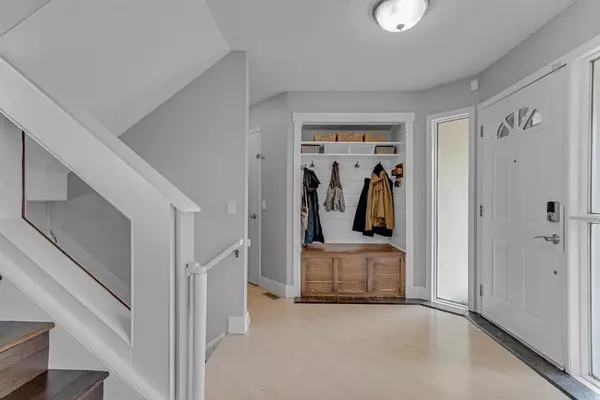$682,500
$649,900
5.0%For more information regarding the value of a property, please contact us for a free consultation.
3 Beds
3 Baths
2,005 SqFt
SOLD DATE : 04/26/2023
Key Details
Sold Price $682,500
Property Type Single Family Home
Sub Type Detached
Listing Status Sold
Purchase Type For Sale
Square Footage 2,005 sqft
Price per Sqft $340
Subdivision Douglasdale/Glen
MLS® Listing ID A2039382
Sold Date 04/26/23
Style 5 Level Split
Bedrooms 3
Full Baths 2
Half Baths 1
Originating Board Calgary
Year Built 1986
Annual Tax Amount $3,864
Tax Year 2022
Lot Size 6,275 Sqft
Acres 0.14
Property Description
Welcome 33 Douglas Woods View SE. **Click the reel for a full video**This beautiful walk-out split level is located in the Estates of Douglasdale. Situated on a corner lot on a quiet street you are steps away from parks, walking paths and the golf course. With air conditioning and almost 2,600 square feet of developed space, this is the perfect place to call home. Upon entering, you are welcomed with bright windows, hardwood floors, and a great living area that flows perfectly into your dining space. The kitchen has ample storage, a center island with a breakfast bar, stainless steel appliances (fridge and microwave are newly replaced). You will discover an elevated deck with spectacular mountain scenery through the new sliding patio door. Enjoy the views from the living room or relax in the lower family room with a wood-burning fireplace. The upper level boasts an extensive primary bedroom with tons of closet space and a five-piece ensuite with double vanity, stand-up shower large enough for two. Two additional bedrooms, and a four-piece bathroom (with a new toilet) complete this floor. Downstairs is a fully developed walk-out basement with a recreation room and lots of storage space. Finally, enjoy your fully landscaped west-facing backyard with a large covered patio, firepit area and oversized shed. Additional upgrades include new windows throughout, a recently repaired shake roof with a five-year warranty (3 years remaining), insulated garage and garage door, washing machine, toilets and faucet. Enjoy convenience of in-ground sprinklers for the ample front lawn. Located minutes from the Bow River pathway, Quarry Park shopping and many more amenities.
Location
Province AB
County Calgary
Area Cal Zone Se
Zoning R-C1
Direction E
Rooms
Basement Finished, Walk-Out
Interior
Interior Features Breakfast Bar, Built-in Features, Ceiling Fan(s), Closet Organizers, Granite Counters, Kitchen Island, Separate Entrance, Storage, Vaulted Ceiling(s)
Heating Forced Air, Natural Gas
Cooling Central Air
Flooring Carpet, Ceramic Tile, Hardwood
Fireplaces Number 1
Fireplaces Type Wood Burning
Appliance Central Air Conditioner, Dishwasher, Dryer, Electric Stove, Garage Control(s), Microwave Hood Fan, Refrigerator, Washer, Window Coverings
Laundry Laundry Room, Main Level
Exterior
Garage Double Garage Attached
Garage Spaces 2.0
Garage Description Double Garage Attached
Fence Fenced
Community Features Golf, Park, Schools Nearby, Playground, Shopping Nearby
Roof Type Cedar Shake
Porch Deck, Patio
Lot Frontage 89.9
Parking Type Double Garage Attached
Total Parking Spaces 4
Building
Lot Description Corner Lot, Fruit Trees/Shrub(s), Low Maintenance Landscape, Irregular Lot, Landscaped, Level, Treed, Views
Foundation Poured Concrete
Architectural Style 5 Level Split
Level or Stories 5 Level Split
Structure Type Brick,Stucco,Wood Frame
Others
Restrictions None Known
Tax ID 76365302
Ownership Private
Read Less Info
Want to know what your home might be worth? Contact us for a FREE valuation!

Our team is ready to help you sell your home for the highest possible price ASAP

"My job is to find and attract mastery-based agents to the office, protect the culture, and make sure everyone is happy! "







