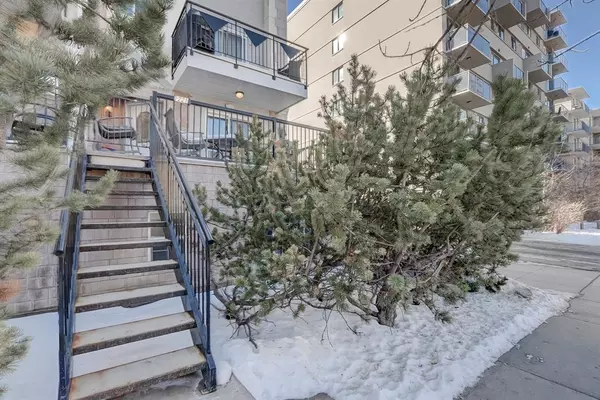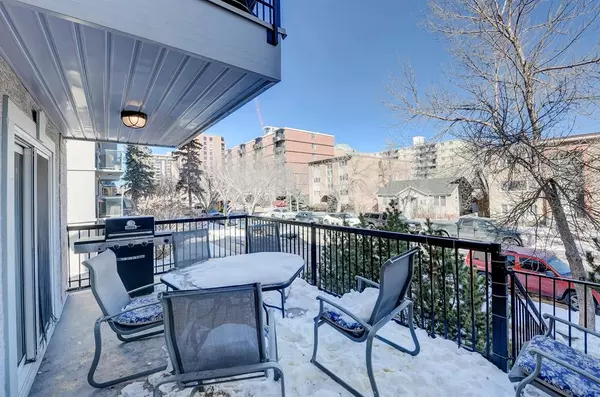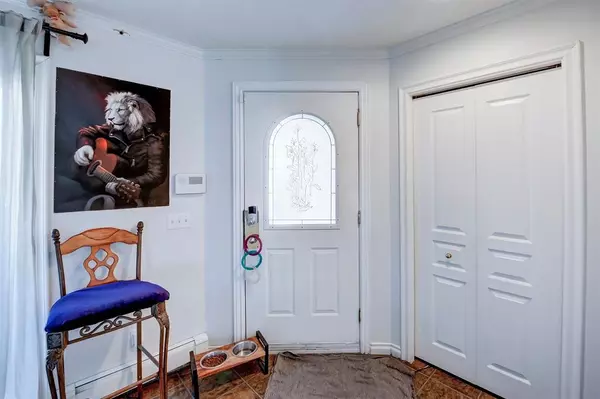$314,000
$340,000
7.6%For more information regarding the value of a property, please contact us for a free consultation.
2 Beds
3 Baths
501 SqFt
SOLD DATE : 04/26/2023
Key Details
Sold Price $314,000
Property Type Townhouse
Sub Type Row/Townhouse
Listing Status Sold
Purchase Type For Sale
Square Footage 501 sqft
Price per Sqft $626
Subdivision Beltline
MLS® Listing ID A2034638
Sold Date 04/26/23
Style 2 Storey
Bedrooms 2
Full Baths 2
Half Baths 1
Condo Fees $543
Originating Board Calgary
Year Built 1996
Annual Tax Amount $1,819
Tax Year 2022
Property Description
Here’s your opportunity to own a townhome in The Terrace, located in the heart of Calgary's West Beltline! Situated on a beautiful tree-lined street, and just steps from all the shops and restaurants on 17th Ave. Ascend a wide set of stairs to a MASSIVE FRONT BALCONY and your own PRIVATE ENTRANCE. With a total of 1,000 sqft of living space, the main floor offers HARDWOOD floors in the large family room with a cozy corner FIREPLACE, an open dining area and a 2 pc bath. The functional kitchen is equipped with a BREAKFAST BAR, tons of cabinet storage and plenty of counter space - as well as a view looking out to the COURTYARD with direct access from the back door. The lower level features TWO LARGE BEDROOMS with big windows, and each with their own 4 pc ENSUITE BATHROOMS. The larger primary bedroom also boasts a WALK-IN CLOSET. The utility room accommodates storage, IN-SUITE LAUNDRY, CENTRAL VAC, and an updated BASEBOARD and IN-FLOOR HEATING system. The UNDERGROUND PARKADE offers one assigned stall and visitor parking. Explore a variety of popular restaurants, pubs, cafes and shops along trendy 17th Ave and 14th St, and enjoy the convenience of the many bike paths and vibrant downtown culture so close by!
Location
Province AB
County Calgary
Area Cal Zone Cc
Zoning CC-MHX
Direction N
Rooms
Basement Finished, Full
Interior
Interior Features Breakfast Bar, Central Vacuum, Open Floorplan, Primary Downstairs, Separate Entrance, Storage, Walk-In Closet(s)
Heating Baseboard, In Floor, Natural Gas
Cooling None
Flooring Carpet, Hardwood, Laminate
Fireplaces Number 1
Fireplaces Type Free Standing, Gas, Living Room, Metal
Appliance Dishwasher, Electric Stove, ENERGY STAR Qualified Dishwasher, Range Hood, Refrigerator, Window Coverings
Laundry In Basement
Exterior
Garage Assigned, Stall, Underground
Garage Description Assigned, Stall, Underground
Fence None
Community Features Park, Schools Nearby, Playground, Sidewalks, Street Lights, Shopping Nearby
Amenities Available Gazebo, Laundry, Parking, Picnic Area, Snow Removal
Roof Type Asphalt Shingle
Porch Balcony(s), Deck, Patio
Parking Type Assigned, Stall, Underground
Exposure N
Total Parking Spaces 1
Building
Lot Description Gazebo, Low Maintenance Landscape, Landscaped, Many Trees, See Remarks
Foundation Poured Concrete
Architectural Style 2 Storey
Level or Stories Two
Structure Type Stone,Stucco
Others
HOA Fee Include Common Area Maintenance,Insurance,Parking,Professional Management,Reserve Fund Contributions,Snow Removal
Restrictions Board Approval
Ownership Private
Pets Description Restrictions
Read Less Info
Want to know what your home might be worth? Contact us for a FREE valuation!

Our team is ready to help you sell your home for the highest possible price ASAP

"My job is to find and attract mastery-based agents to the office, protect the culture, and make sure everyone is happy! "







