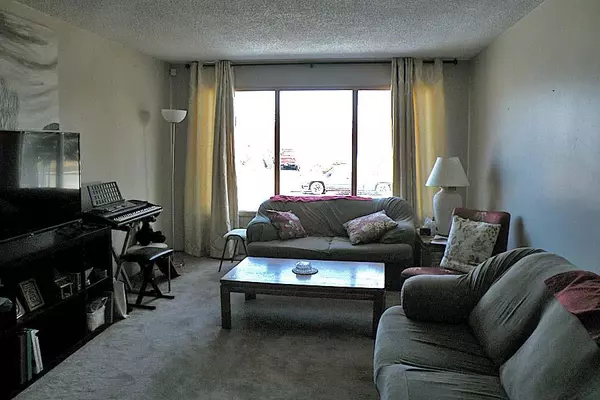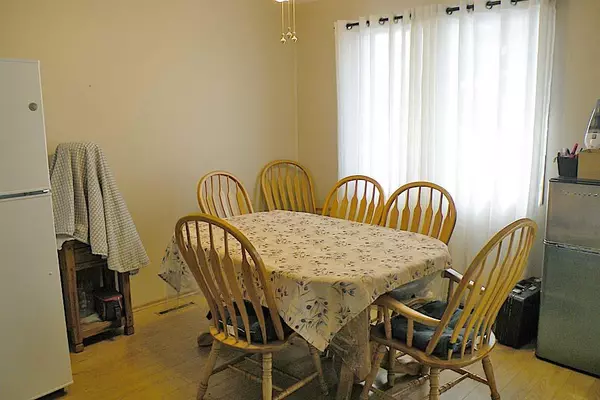$310,000
$315,000
1.6%For more information regarding the value of a property, please contact us for a free consultation.
4 Beds
2 Baths
1,106 SqFt
SOLD DATE : 04/26/2023
Key Details
Sold Price $310,000
Property Type Single Family Home
Sub Type Detached
Listing Status Sold
Purchase Type For Sale
Square Footage 1,106 sqft
Price per Sqft $280
MLS® Listing ID A2034508
Sold Date 04/26/23
Style Bungalow
Bedrooms 4
Full Baths 2
Originating Board Calgary
Year Built 1966
Annual Tax Amount $1,951
Tax Year 2022
Lot Size 6,581 Sqft
Acres 0.15
Property Description
A family home within a few minutes of the schools is ready and waiting for it’s new owners! This 4 bedroom home welcomes the morning sunrise through the living room and kitchen windows making you want to linger over coffee. The dining room is adjacent to the back door so easy access to the BBQ and the main bathroom has just been updated! There are 3 bedrooms on the main floor and the room currently being used as an office in the basement can also be a bedroom(egress window). Downstairs is partially finished and the family room is huge. There is a bathroom w/a shower, storage areas, laundry and an exterior access door. There is the potential for adding a bedroom or hobby room with the large windows down there. Then there is that 3 car, heated garage with divider wall and a taller door that would allow for RV storage! Lots of room to putter at the bench on the double car side and loads of shelving on the other side. There are leaf covers on the eavestroughs and paved parking with a pull through in this low maintenance yard. If this sounds like the home for your family then book a showing and check it out.
Location
Province AB
County Willow Creek No. 26, M.d. Of
Zoning R1
Direction E
Rooms
Basement Full, Partially Finished
Interior
Interior Features Ceiling Fan(s), No Smoking Home, Storage, Sump Pump(s), Vinyl Windows, Wood Windows
Heating Forced Air, Natural Gas
Cooling None
Flooring Carpet, Laminate, Linoleum
Appliance Dishwasher, Dryer, Electric Stove, Freezer, Microwave, Range Hood, Refrigerator, Washer, Window Coverings
Laundry Electric Dryer Hookup, In Basement
Exterior
Garage Additional Parking, Drive Through, Triple Garage Detached
Garage Spaces 3.0
Garage Description Additional Parking, Drive Through, Triple Garage Detached
Fence Partial
Community Features Golf, Park, Schools Nearby, Playground, Pool, Tennis Court(s), Shopping Nearby
Utilities Available Electricity Connected, Natural Gas Connected, Garbage Collection
Roof Type Tar/Gravel
Porch Deck, Patio
Lot Frontage 59.83
Parking Type Additional Parking, Drive Through, Triple Garage Detached
Total Parking Spaces 6
Building
Lot Description Corner Lot, Few Trees, Street Lighting
Foundation Poured Concrete
Sewer Public Sewer
Water Public
Architectural Style Bungalow
Level or Stories One
Structure Type Stucco,Wood Frame,Wood Siding
Others
Restrictions None Known
Tax ID 56503892
Ownership Private
Read Less Info
Want to know what your home might be worth? Contact us for a FREE valuation!

Our team is ready to help you sell your home for the highest possible price ASAP

"My job is to find and attract mastery-based agents to the office, protect the culture, and make sure everyone is happy! "







