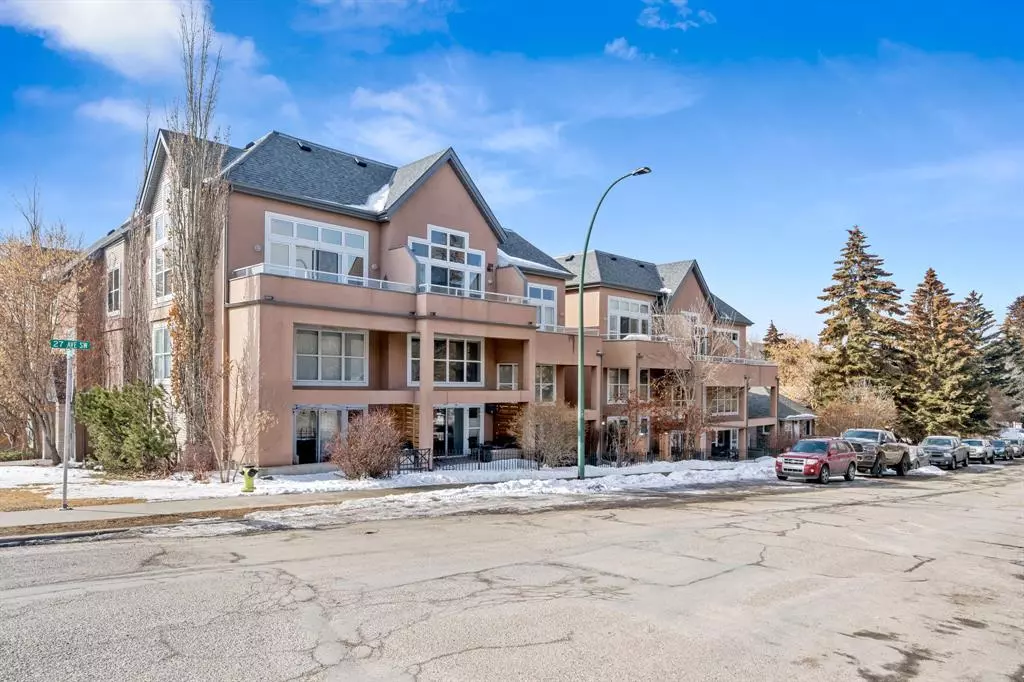$297,000
$299,900
1.0%For more information regarding the value of a property, please contact us for a free consultation.
1 Bed
3 Baths
934 SqFt
SOLD DATE : 04/26/2023
Key Details
Sold Price $297,000
Property Type Condo
Sub Type Apartment
Listing Status Sold
Purchase Type For Sale
Square Footage 934 sqft
Price per Sqft $317
Subdivision South Calgary
MLS® Listing ID A2036496
Sold Date 04/26/23
Style Low-Rise(1-4)
Bedrooms 1
Full Baths 1
Half Baths 2
Condo Fees $580/mo
Originating Board Calgary
Year Built 2001
Annual Tax Amount $1,168
Tax Year 2022
Property Description
INNER CITY LOFT LIVING NEAR TRENDY MARDA LOOP! Welcome to this 1 bed and 1.5 bath open concept condo located in the well-run Southside Lofts complex. Dramatic 2 storey ceilings fitted top to bottom with windows, modern flooring, and a new coat of paint greet you as you enter this perfect space to call home. There is a good-sized kitchen with plenty of cabinets, and ample counter space including a long island perfect for entertaining your guest with your cooking talent. The kitchen opens onto the large living area that is filled with natural light and provides direct access through sliding doors to the patio area with plenty of space to relax and enjoy evening BBQ’s. A main floor half bath, in suite laundry and storage space complete this level. Heads upstairs where the cool factor continues as the large primary suite over looks the lover level with plenty of room. There is a walk-in closet complete with built-ins, ensuite bathroom, and even a comer soaking tub. TITLED HEATED UNDERGROUND PARKING, secure building with an elevator, updated common area, plus…an outstanding location minutes from downtown, 17 Ave, Marda loop, public transportation, and River Park!
Location
Province AB
County Calgary
Area Cal Zone Cc
Zoning M-C1 d144
Direction N
Interior
Interior Features Ceiling Fan(s), High Ceilings, Kitchen Island, Open Floorplan, Soaking Tub, Storage, Walk-In Closet(s)
Heating In Floor
Cooling None
Flooring Carpet, Vinyl Plank
Appliance Dishwasher, Electric Stove, Microwave Hood Fan, Refrigerator, Washer/Dryer
Laundry In Unit
Exterior
Garage Parkade, Underground
Garage Description Parkade, Underground
Community Features Park, Playground, Schools Nearby, Shopping Nearby, Sidewalks, Street Lights
Amenities Available Elevator(s), Parking
Porch Patio
Parking Type Parkade, Underground
Exposure N
Total Parking Spaces 1
Building
Story 4
Architectural Style Low-Rise(1-4)
Level or Stories Multi Level Unit
Structure Type Wood Frame
Others
HOA Fee Include Common Area Maintenance,Heat,Professional Management,Snow Removal,Trash,Water
Restrictions None Known
Ownership Private
Pets Description Restrictions, Yes
Read Less Info
Want to know what your home might be worth? Contact us for a FREE valuation!

Our team is ready to help you sell your home for the highest possible price ASAP

"My job is to find and attract mastery-based agents to the office, protect the culture, and make sure everyone is happy! "







