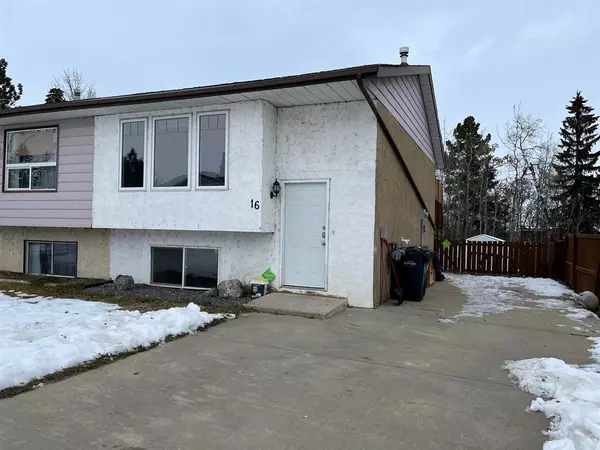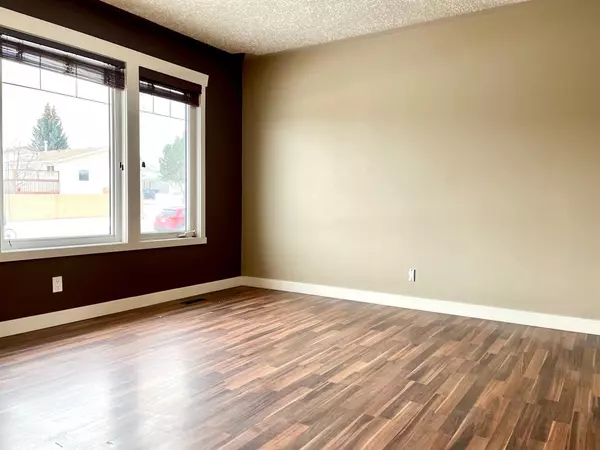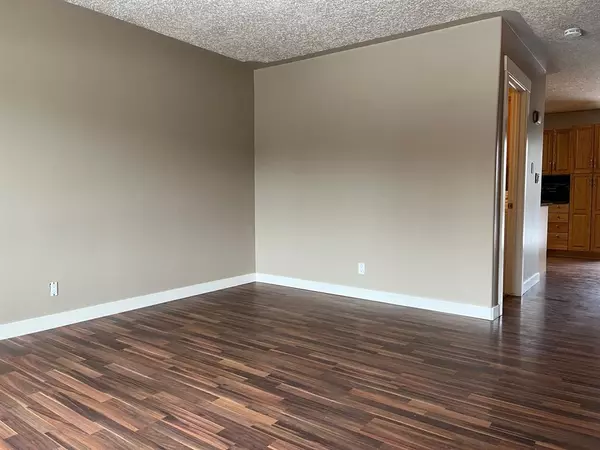$185,000
$195,000
5.1%For more information regarding the value of a property, please contact us for a free consultation.
3 Beds
2 Baths
620 SqFt
SOLD DATE : 04/26/2023
Key Details
Sold Price $185,000
Property Type Single Family Home
Sub Type Semi Detached (Half Duplex)
Listing Status Sold
Purchase Type For Sale
Square Footage 620 sqft
Price per Sqft $298
Subdivision Downtown
MLS® Listing ID A2013522
Sold Date 04/26/23
Style Bi-Level,Side by Side
Bedrooms 3
Full Baths 1
Half Baths 1
Originating Board Central Alberta
Year Built 1977
Annual Tax Amount $1,671
Tax Year 2022
Lot Size 4,290 Sqft
Acres 0.1
Property Description
Attention First Time Buyers! This bi-level duplex delivers great value. The central location is ideal with close proximity to schools, shopping and the beach! The paved driveway provides plenty of parking space. Tiled flooring in the main entrance makes for easy maintenance. The upper-level features lovely laminate flooring and large windows. The kitchen offers warm oak cabinetry, stainless steel appliances and plenty of prep space. A massive pantry makes organization easy! A two-piece bathroom boasts the convenience of upper-level laundry. Dine inside or utilize the large deck during those sizzling summer evenings. The expansive backyard is fully fenced, perfect for the kids and pets to play. An oversized shed provides space for yard tools and toys. At the end of the day, head down to the lower level of the home for rest and relaxation. Three generous bedrooms and a 4-piece bathroom give this floor functionality. The large windows allow for loads of natural light. (Furnace was recently replaced.) A fabulous home for a family or an incredible investment opportunity.
Location
Province AB
County Red Deer County
Zoning R2
Direction S
Rooms
Basement Finished, Full
Interior
Interior Features See Remarks
Heating Forced Air
Cooling None
Flooring Carpet, Laminate
Appliance Dishwasher, Refrigerator, Stove(s), Washer/Dryer
Laundry Main Level
Exterior
Garage Additional Parking, Concrete Driveway, Parking Pad
Garage Description Additional Parking, Concrete Driveway, Parking Pad
Fence Fenced
Community Features Fishing, Golf, Lake, Park, Schools Nearby, Playground, Shopping Nearby
Roof Type Asphalt Shingle
Porch Deck
Lot Frontage 33.0
Parking Type Additional Parking, Concrete Driveway, Parking Pad
Exposure S
Total Parking Spaces 6
Building
Lot Description Back Yard, Lawn, Many Trees
Foundation Wood
Architectural Style Bi-Level, Side by Side
Level or Stories Bi-Level
Structure Type Mixed
Others
Restrictions None Known
Tax ID 57492671
Ownership Private
Read Less Info
Want to know what your home might be worth? Contact us for a FREE valuation!

Our team is ready to help you sell your home for the highest possible price ASAP

"My job is to find and attract mastery-based agents to the office, protect the culture, and make sure everyone is happy! "







