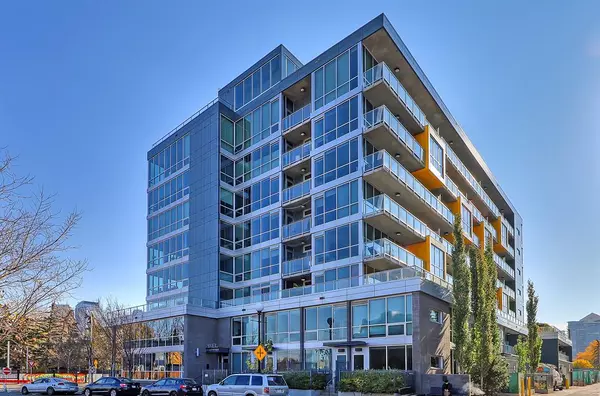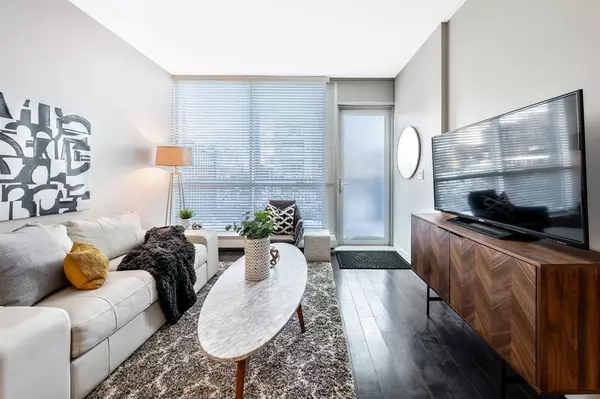$395,000
$415,000
4.8%For more information regarding the value of a property, please contact us for a free consultation.
2 Beds
2 Baths
839 SqFt
SOLD DATE : 04/26/2023
Key Details
Sold Price $395,000
Property Type Condo
Sub Type Apartment
Listing Status Sold
Purchase Type For Sale
Square Footage 839 sqft
Price per Sqft $470
Subdivision Sunnyside
MLS® Listing ID A2027390
Sold Date 04/26/23
Style Multi Level Unit
Bedrooms 2
Full Baths 1
Half Baths 1
Condo Fees $478/mo
Originating Board Calgary
Year Built 2014
Annual Tax Amount $2,355
Tax Year 2022
Property Description
Townhouse style living at condo pricing! This 2-storey townhouse style condo with side street entrance is perfect for those wanting the convenience and affordability of a condo, but desiring more space and the ease of a private main floor entry. Perfect for homeowners or investors alike, the freshly painted 2 bedroom home has been meticulously kept and affords the best of inner-city living. Off of your private fenced-in front patio, the main level features floor to ceiling windows, a large living space, and fully equipped kitchen with eating bar, stainless steel appliances, and quartz countertops. The gas cooktop, oversized sink, and large flat-panel cabinetry are perfect for cooking and hosting dinner parties. Completing your main level are a half bath, large storage space under the stairs, and ample closet space. Ensuring separation and privacy, both bedrooms are on the second floor - one bedroom at the front of the home with beautiful oversized windows and a large second bedroom at the opposite side. A full 4-piece bathroom is conveniently located in between the bedrooms, with stacking washer & dryer. Enjoy morning coffee on your front porch, or head up to the large rooftop patio with soaring 270 degree views of downtown, the river, Peace Bridge, Sunnyside and more. This condo is mere steps away from all the fantastic amenities of 10th Street and Kensington Road, the Bow River, Peace Bridge, Prince’s Island Park, and Sunnyside walking trails, as well as walking or biking distance to downtown, SAIT, 16th Ave, and more! As if that isn’t enough, the condo comes complete with Hunter Douglas blinds, a titled parking stall and titled storage locker, both conveniently located on P1. This condo and location are a must see - you will fall in love with the amazing lifestyle and value this offers!
Location
Province AB
County Calgary
Area Cal Zone Cc
Zoning DC
Direction N
Interior
Interior Features Closet Organizers, Granite Counters, No Smoking Home, Recessed Lighting
Heating Forced Air, Natural Gas
Cooling Central Air
Flooring Carpet, Ceramic Tile, Hardwood
Appliance Dishwasher, Dryer, Garage Control(s), Gas Range, Microwave Hood Fan, Refrigerator, Washer, Window Coverings
Laundry In Unit, Upper Level
Exterior
Garage Garage Door Opener, Heated Garage, Parkade, Titled, Underground
Garage Description Garage Door Opener, Heated Garage, Parkade, Titled, Underground
Community Features Park, Schools Nearby, Playground, Sidewalks, Shopping Nearby
Amenities Available Elevator(s), Roof Deck, Secured Parking, Trash, Visitor Parking
Roof Type Rubber
Porch Front Porch, See Remarks
Parking Type Garage Door Opener, Heated Garage, Parkade, Titled, Underground
Exposure N
Total Parking Spaces 1
Building
Story 8
Foundation Poured Concrete
Architectural Style Multi Level Unit
Level or Stories Multi Level Unit
Structure Type Concrete
Others
HOA Fee Include Common Area Maintenance,Heat,Insurance,Professional Management,Reserve Fund Contributions,Sewer,Snow Removal,Trash,Water
Restrictions Pet Restrictions or Board approval Required
Ownership Private
Pets Description Yes
Read Less Info
Want to know what your home might be worth? Contact us for a FREE valuation!

Our team is ready to help you sell your home for the highest possible price ASAP

"My job is to find and attract mastery-based agents to the office, protect the culture, and make sure everyone is happy! "







