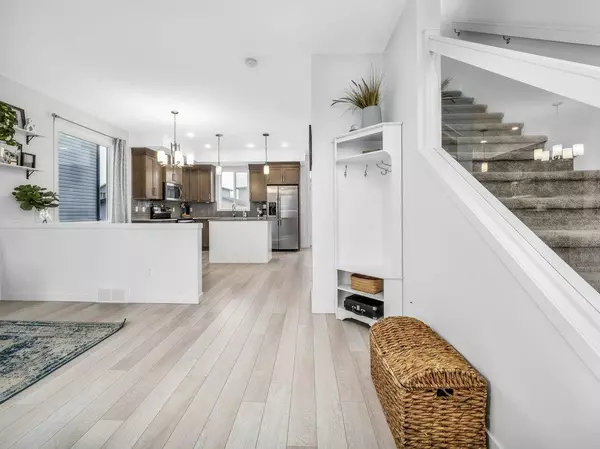$351,000
$372,900
5.9%For more information regarding the value of a property, please contact us for a free consultation.
4 Beds
4 Baths
1,156 SqFt
SOLD DATE : 04/26/2023
Key Details
Sold Price $351,000
Property Type Single Family Home
Sub Type Detached
Listing Status Sold
Purchase Type For Sale
Square Footage 1,156 sqft
Price per Sqft $303
Subdivision Blackwolf 2
MLS® Listing ID A2020789
Sold Date 04/26/23
Style 2 Storey
Bedrooms 4
Full Baths 3
Half Baths 1
Originating Board Lethbridge and District
Year Built 2017
Annual Tax Amount $3,294
Tax Year 2022
Lot Size 3,615 Sqft
Acres 0.08
Property Description
This property is a beautiful, move-in ready home with 4 bedrooms and 3.5 bathrooms, and the sellers are willing to work with buyers to facilitate a quick possession date. The house boasts a 10/10 rating and is fully developed, making it perfect for those who are looking for a home that is ready to move into.
The main floor features an open concept design that is perfect for spending time with family and friends. The kitchen comes equipped with all the necessary appliances and features a stunning island with quartz countertop. The upper level is where the primary bedroom is located, complete with a 3pc ensuite. The other bedrooms are located nearby and share a 4pc bathroom. The lower level includes a cozy family room, another 4pc fancy bathroom, and the fourth bedroom.
The property is fully landscaped and fenced, providing a safe and inviting space for outdoor activities. A future detached double garage is an option, and there is a parking pad in the front that can accommodate two vehicles.
Located in an area with easy access to amenities, schools, and other conveniences, this property is an excellent opportunity for families or anyone looking for a comfortable home in a convenient location. View the virtual tour and photos to see if this property is the right fit for you. Overall, this property is an exceptional opportunity if you are looking for a move-in-ready home with plenty of space and a desirable location.
Location
Province AB
County Lethbridge
Zoning R-M
Direction N
Rooms
Basement Finished, Full
Interior
Interior Features Closet Organizers, Kitchen Island, Open Floorplan, Stone Counters
Heating Forced Air
Cooling None
Flooring Carpet, Laminate, Linoleum
Appliance Dishwasher, Microwave Hood Fan, Refrigerator, Stove(s), Washer/Dryer, Window Coverings
Laundry In Basement
Exterior
Garage Off Street, Parking Pad
Garage Description Off Street, Parking Pad
Fence Fenced
Community Features Park, Playground, Sidewalks, Street Lights, Shopping Nearby
Roof Type Asphalt
Porch Deck
Lot Frontage 32.0
Parking Type Off Street, Parking Pad
Total Parking Spaces 2
Building
Lot Description Back Lane, Back Yard, City Lot, Landscaped
Foundation Poured Concrete
Architectural Style 2 Storey
Level or Stories Two
Structure Type Vinyl Siding,Wood Frame
Others
Restrictions None Known
Tax ID 75884522
Ownership Private
Read Less Info
Want to know what your home might be worth? Contact us for a FREE valuation!

Our team is ready to help you sell your home for the highest possible price ASAP

"My job is to find and attract mastery-based agents to the office, protect the culture, and make sure everyone is happy! "







