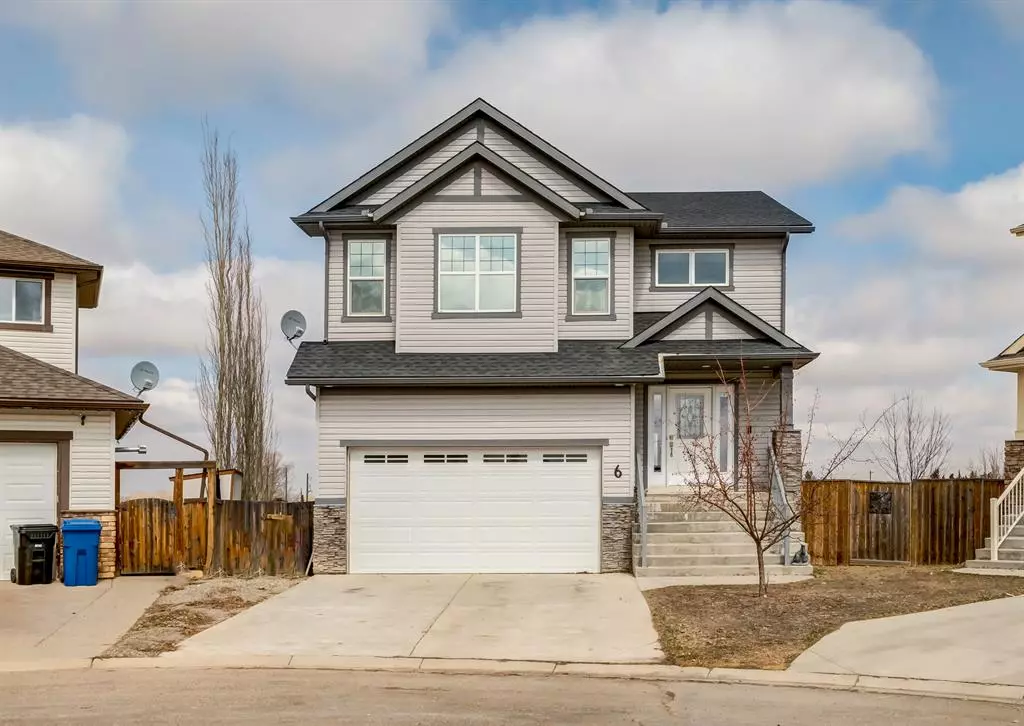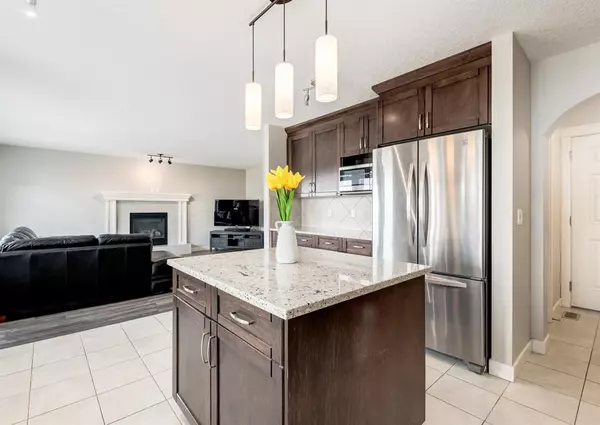$539,900
$539,900
For more information regarding the value of a property, please contact us for a free consultation.
3 Beds
3 Baths
2,161 SqFt
SOLD DATE : 04/26/2023
Key Details
Sold Price $539,900
Property Type Single Family Home
Sub Type Detached
Listing Status Sold
Purchase Type For Sale
Square Footage 2,161 sqft
Price per Sqft $249
MLS® Listing ID A2041618
Sold Date 04/26/23
Style 2 Storey
Bedrooms 3
Full Baths 2
Half Baths 1
Originating Board Calgary
Year Built 2012
Annual Tax Amount $3,954
Tax Year 2022
Lot Size 7,879 Sqft
Acres 0.18
Property Description
OPEN HOUSE CANCELLED. Welcome Home to this STUNNING 2150 SF 3 bed/2.5 bath single family home. This home is situated in a quiet cul-de-sac sitting on a large pie lot backing onto fields and beautiful sunrises. The main floor has a great design, welcoming you with a large entry way straight into the living room, equipped with a large gas fireplace, laminate flooring, and large windows. Moving on, the kitchen is sure to impress you! Granite counters, extremely spacious, kitchen island, cabinets to the ceilings, walk through to the garage, and a walk in pantry! Plenty of counter space to prepare large holiday meals when you bring the family over. Beyond that, unwind on the large composite deck, watching the deer and they sift through the fields. The bright dining room and a 2 pc bathroom finish off this level. Upstairs, a quaint bonus room greets you, just perfect for reading and relaxing. The large master bedroom is the staple of this floor, complete with a 5 piece en-suite, walk in closet, and large south facing windows with mirror tint to combat those hot summer days. This floor is completed with an additional 2 good sized bedrooms, a full bath, as well as the upstairs laundry room. The WALKOUT basement remains unspoiled for your future vision, but a framed bedroom and bathroom rough-in will help you get there! The double attached garage is extra long (24 feet) and should be sure to fit almost any truck. The backyard is a significantly sized pie lot, there is another composite deck, over a dozen mature aspen trees, a fire pit, and loads of room for the kids and dogs to play! This home is the total package. Book your showing today!
Location
Province AB
County Mountain View County
Zoning R-1
Direction SW
Rooms
Basement Unfinished, Walk-Out
Interior
Interior Features Granite Counters, Kitchen Island, No Animal Home, No Smoking Home, Pantry, Separate Entrance, Vinyl Windows, Walk-In Closet(s)
Heating Forced Air
Cooling None
Flooring Carpet, Ceramic Tile, Laminate
Fireplaces Number 1
Fireplaces Type Gas, Living Room
Appliance Dishwasher, Dryer, Electric Stove, Garage Control(s), Microwave, Range Hood, Refrigerator, Washer, Window Coverings
Laundry Laundry Room, Upper Level
Exterior
Garage Double Garage Attached
Garage Spaces 2.0
Garage Description Double Garage Attached
Fence Fenced
Community Features Park, Schools Nearby, Playground, Sidewalks, Street Lights
Roof Type Asphalt Shingle
Porch Deck, Patio
Lot Frontage 28.18
Parking Type Double Garage Attached
Total Parking Spaces 4
Building
Lot Description Backs on to Park/Green Space, No Neighbours Behind, Pie Shaped Lot
Foundation Poured Concrete
Architectural Style 2 Storey
Level or Stories Two
Structure Type Stone,Vinyl Siding,Wood Frame
Others
Restrictions Restrictive Covenant-Building Design/Size,Utility Right Of Way
Tax ID 56502129
Ownership Private
Read Less Info
Want to know what your home might be worth? Contact us for a FREE valuation!

Our team is ready to help you sell your home for the highest possible price ASAP

"My job is to find and attract mastery-based agents to the office, protect the culture, and make sure everyone is happy! "







