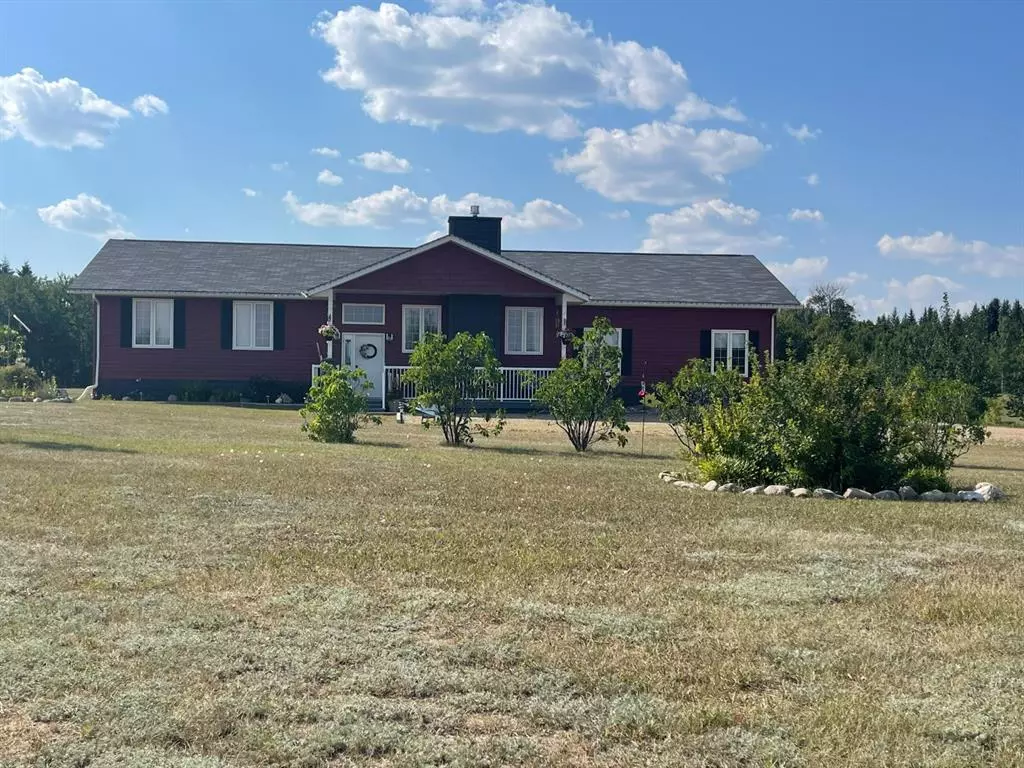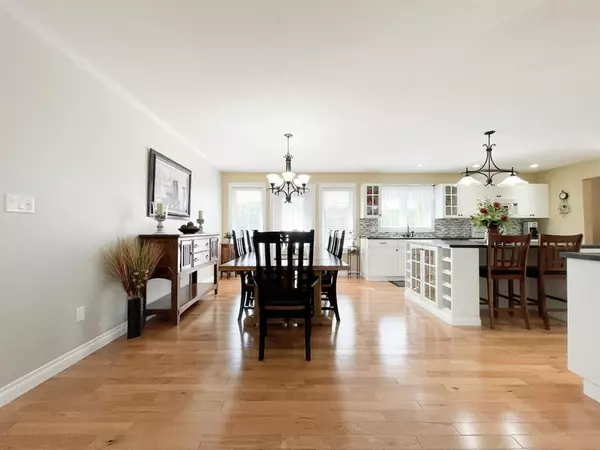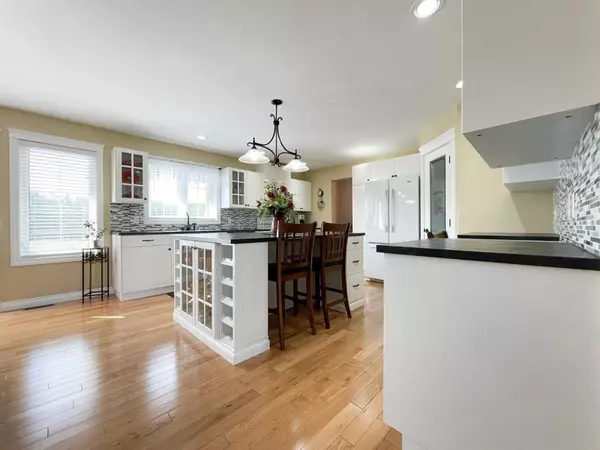$495,000
$499,900
1.0%For more information regarding the value of a property, please contact us for a free consultation.
4 Beds
4 Baths
1,650 SqFt
SOLD DATE : 04/26/2023
Key Details
Sold Price $495,000
Property Type Single Family Home
Sub Type Detached
Listing Status Sold
Purchase Type For Sale
Square Footage 1,650 sqft
Price per Sqft $300
MLS® Listing ID A2037977
Sold Date 04/26/23
Style Acreage with Residence,Bungalow
Bedrooms 4
Full Baths 3
Half Baths 1
Originating Board Lloydminster
Year Built 2009
Annual Tax Amount $2,709
Tax Year 2022
Lot Size 2.840 Acres
Acres 2.84
Property Description
Beautiful and Immaculate! This 1650 sq. ft. acreage is located on 2.84 acres in Ascot Estates, only minutes south of Wainwright! Come enjoy this exceptionally well maintained and beautifully landscaped acreage! Enter the foyer of this spacious home, a few steps up to a substantial living room with vaulted ceiling and a gas fireplace. Steps away you will find the open concept kitchen, featuring amazing hardwood floors, an abundance of crisp white cabinets, oversized island, corner pantry, tiled mosaic backsplash, and a dining area large enough for any family gatherings. You also have direct access to the 12X32 deck that leads into the large open back yard with fire pit, tarp shed and for the green thumb in the family, a large fenced garden! Continue on to discover a conveniently located main floor laundry, 2pc bath, cozy office and access to a large double attached garage with in floor heat, workbench, overhead storge and drain. That’s not all….a well-designed primary room with a sizeable walk-in closet with organizers and a stylish 5pc ensuite. Completing the main level with 2 additional generous bedrooms and a 4pc main bathroom. Time to head down the hardwood stairs to the lower level to discover a considerable size family room, wet bar with pantry, another bedroom and 3 pc bath makes this space perfect for movie and games nights or just relaxing in the evenings out of the hot sun with the air conditioning on! Don’t worry … this basement also has in floor heat and a gigantic storage room with 2 separate doors, that could easily divide this space up! If you are looking for an acreage with second to none interior features and design, you don’t want to miss out on this one!
Location
Province AB
County Wainwright No. 61, M.d. Of
Zoning CR
Direction E
Rooms
Basement Finished, Full
Interior
Interior Features Breakfast Bar, Ceiling Fan(s), Central Vacuum, Crown Molding, Kitchen Island, Storage, Vaulted Ceiling(s), Vinyl Windows, Walk-In Closet(s), Wet Bar
Heating Fireplace(s), Forced Air
Cooling Central Air
Flooring Ceramic Tile, Hardwood, Laminate
Fireplaces Number 1
Fireplaces Type Gas
Appliance Central Air Conditioner, Dishwasher, Dryer, Garage Control(s), Microwave Hood Fan, Refrigerator, Stove(s), Washer, Water Softener, Window Coverings
Laundry Main Level
Exterior
Garage Double Garage Attached, RV Access/Parking
Garage Spaces 2.0
Garage Description Double Garage Attached, RV Access/Parking
Fence None
Community Features None
Roof Type Asphalt Shingle
Porch Deck
Parking Type Double Garage Attached, RV Access/Parking
Total Parking Spaces 6
Building
Lot Description Fruit Trees/Shrub(s), Lawn, Garden, Landscaped, Treed
Foundation ICF Block
Architectural Style Acreage with Residence, Bungalow
Level or Stories One
Structure Type Vinyl Siding
Others
Restrictions None Known
Tax ID 57016031
Ownership Private
Read Less Info
Want to know what your home might be worth? Contact us for a FREE valuation!

Our team is ready to help you sell your home for the highest possible price ASAP

"My job is to find and attract mastery-based agents to the office, protect the culture, and make sure everyone is happy! "







